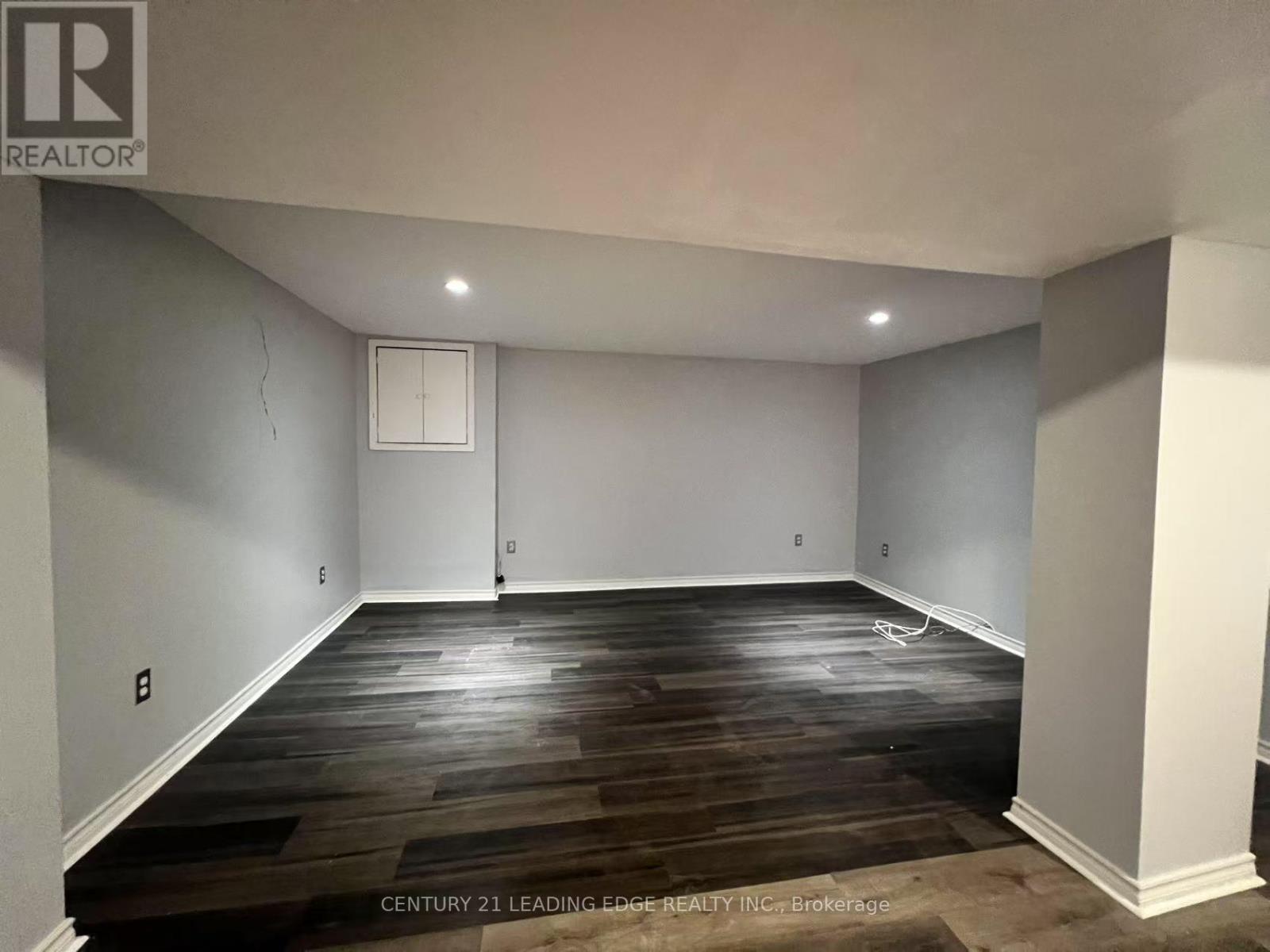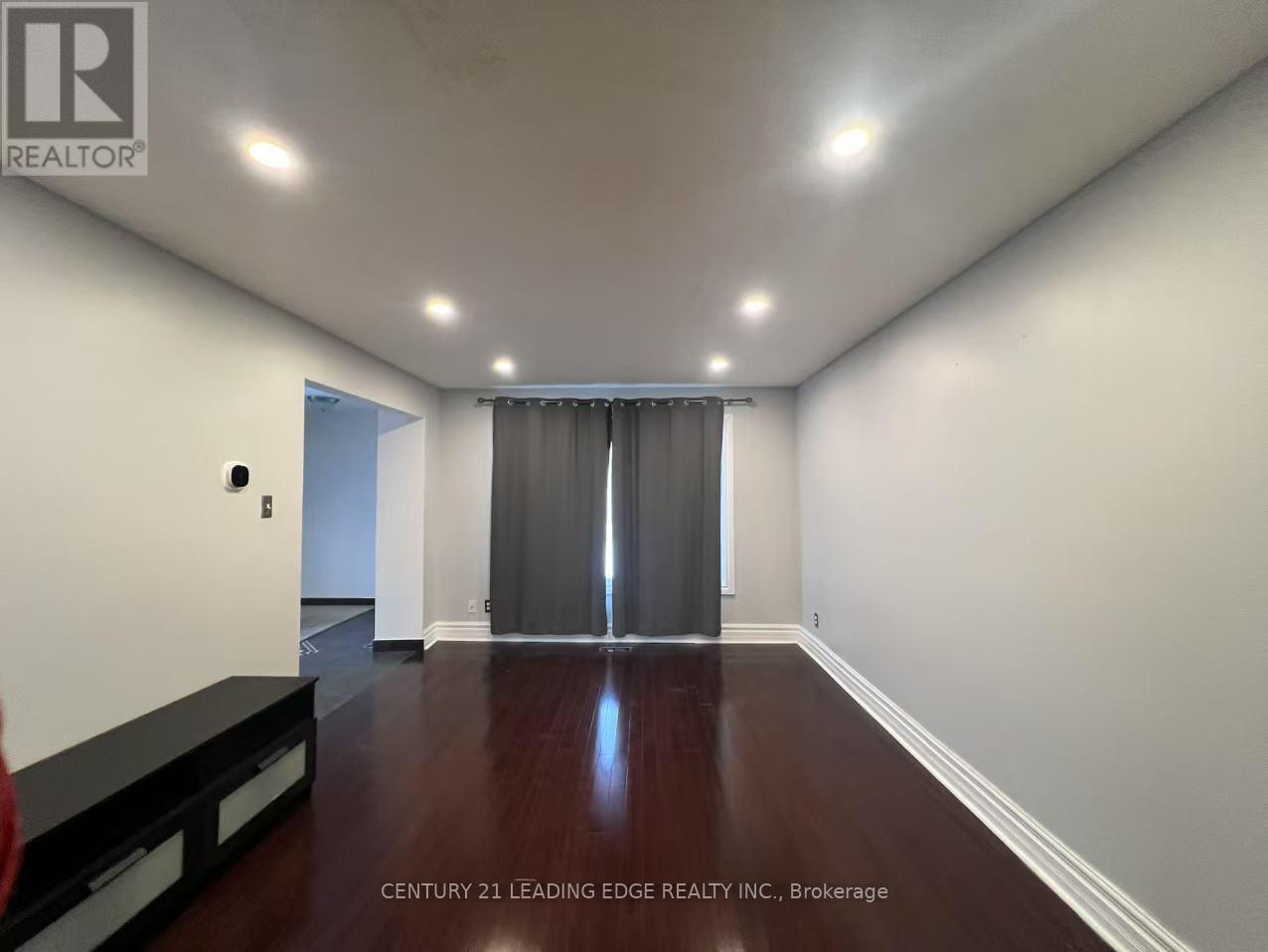516 Alder Court Pickering, Ontario L1V 4T1
$3,100 Monthly
Stunning And Renovated...Much Preferred, Bright East-West Facing, Pie Shaped Extra Large Lot. Open Concept Living & Dining Room. Beautiful Hardwood Stairs And Hardwood Floors In All All Bedrooms And L/D Room. 3 Bedroom Detach Home. Family Size Kitchen. Hardwood Flooring, Large Size Driveway. Close To School, Park, Hwy 401. **** EXTRAS **** Stove, Fridge, Dishwasher, Washer, Dryer, All Light Fixtures, And All Window Covering. (id:58043)
Property Details
| MLS® Number | E11929242 |
| Property Type | Single Family |
| Community Name | Amberlea |
| Features | In Suite Laundry |
| ParkingSpaceTotal | 4 |
Building
| BathroomTotal | 3 |
| BedroomsAboveGround | 3 |
| BedroomsTotal | 3 |
| BasementType | Full |
| ConstructionStyleAttachment | Detached |
| CoolingType | Central Air Conditioning |
| ExteriorFinish | Brick |
| FireplacePresent | Yes |
| FlooringType | Ceramic, Hardwood |
| FoundationType | Concrete |
| HalfBathTotal | 1 |
| HeatingFuel | Natural Gas |
| HeatingType | Forced Air |
| StoriesTotal | 2 |
| Type | House |
| UtilityWater | Municipal Water |
Parking
| Attached Garage |
Land
| Acreage | No |
| Sewer | Sanitary Sewer |
Rooms
| Level | Type | Length | Width | Dimensions |
|---|---|---|---|---|
| Second Level | Primary Bedroom | 5.21 m | 3.18 m | 5.21 m x 3.18 m |
| Second Level | Bedroom 2 | 3.68 m | 3.26 m | 3.68 m x 3.26 m |
| Second Level | Bedroom 3 | 3.47 m | 3.06 m | 3.47 m x 3.06 m |
| Main Level | Living Room | 3.95 m | 3.8 m | 3.95 m x 3.8 m |
| Main Level | Dining Room | 3.78 m | 2092 m | 3.78 m x 2092 m |
| Main Level | Kitchen | 4.73 m | 2.92 m | 4.73 m x 2.92 m |
https://www.realtor.ca/real-estate/27815739/516-alder-court-pickering-amberlea-amberlea
Interested?
Contact us for more information
Sandy Zhou
Broker
1053 Mcnicoll Avenue
Toronto, Ontario M1W 3W6
Karen Zhou
Salesperson
1053 Mcnicoll Avenue
Toronto, Ontario M1W 3W6




















