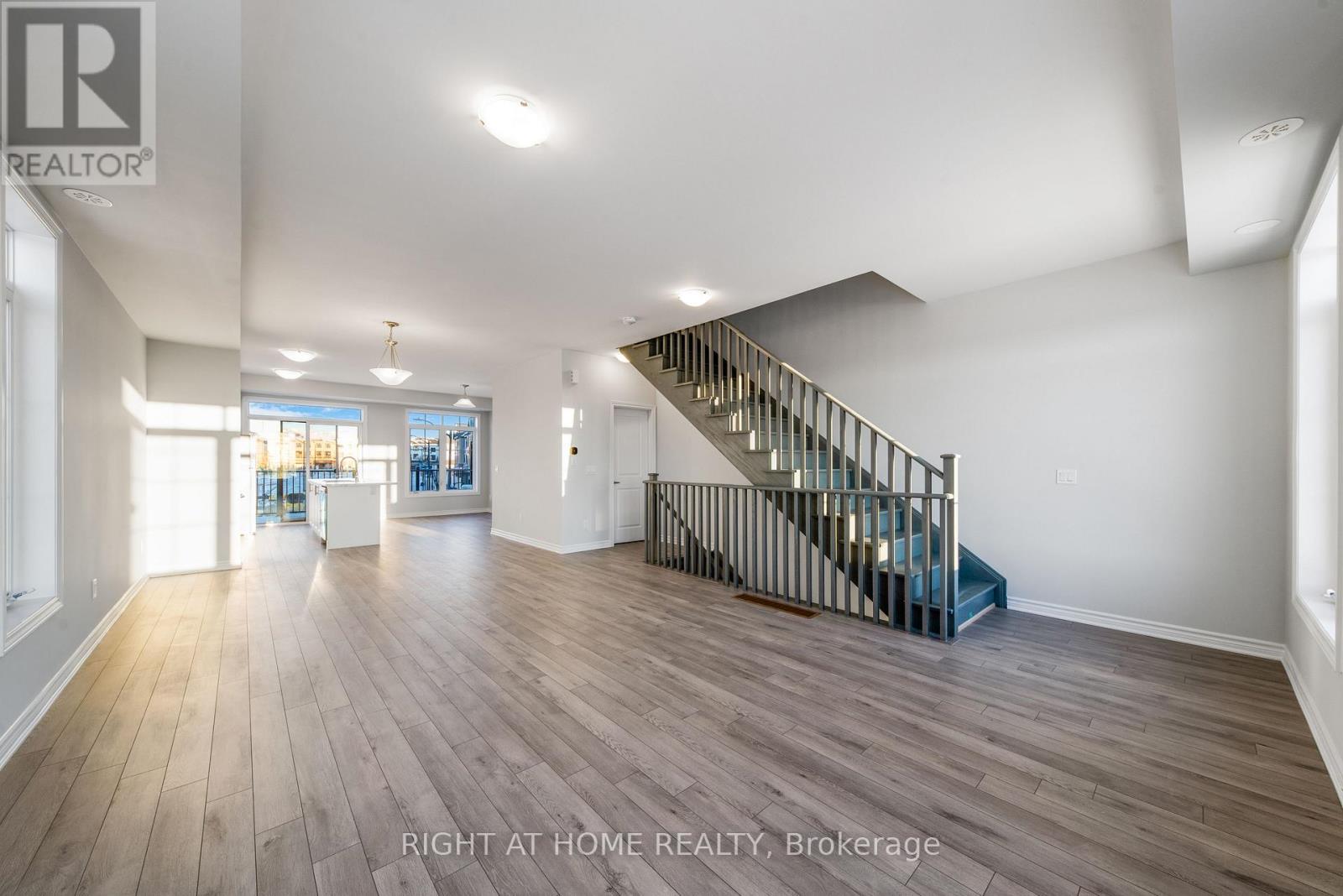2437 Verne Bowen Street N Oshawa, Ontario L1L 0X1
$3,200 Monthly
Brand new End Unit Premium Lot Townhome is Located In the High Demand Kedron Community in North Oshawa. This Property Is Bright, Spacious And Features 4 Bedrooms, 4 Bathrooms And An Open Concept spacious Main Floor Living/Dining Area With 9Ft Ceiling And Tons of Natural Light. A Modern Kitchen with back splash, New Quality Stainless Steel Appliances, Center Island With Breakfast area And Walkout To a Large Balcony From The Kitchen. The Primary Bedroom Has a 4-Piece Ensuite and 4th bedroom with 4pc en-suite Bath with a stand up shower. Attached 2 Car Garage With G.D.O. and 2 Car Parking on Driveway with Direct Access From the Garage To the House. Located Close To All Amenities: Schools (Durham College / Ontario Tech), Restaurants, Public Transit, Shopping, Parks, Costco, Major Highways And Much More within minutes. This Property Will WOW You. The home is virtually staged. (id:58043)
Property Details
| MLS® Number | E11929546 |
| Property Type | Single Family |
| Neigbourhood | Kedron |
| Community Name | Kedron |
| Features | In Suite Laundry |
| ParkingSpaceTotal | 4 |
Building
| BathroomTotal | 4 |
| BedroomsAboveGround | 4 |
| BedroomsTotal | 4 |
| Appliances | Garage Door Opener Remote(s) |
| BasementDevelopment | Unfinished |
| BasementType | N/a (unfinished) |
| ConstructionStyleAttachment | Attached |
| CoolingType | Central Air Conditioning, Air Exchanger |
| ExteriorFinish | Brick Facing, Vinyl Siding |
| FoundationType | Concrete |
| HalfBathTotal | 1 |
| HeatingFuel | Natural Gas |
| HeatingType | Forced Air |
| StoriesTotal | 3 |
| Type | Row / Townhouse |
| UtilityWater | Municipal Water |
Parking
| Attached Garage |
Land
| Acreage | No |
| Sewer | Sanitary Sewer |
Rooms
| Level | Type | Length | Width | Dimensions |
|---|---|---|---|---|
| Main Level | Great Room | 7.21 m | 4.32 m | 7.21 m x 4.32 m |
| Main Level | Eating Area | 2.97 m | 3.28 m | 2.97 m x 3.28 m |
| Main Level | Kitchen | 4.37 m | 3.62 m | 4.37 m x 3.62 m |
| Upper Level | Primary Bedroom | 4.19 m | 3.51 m | 4.19 m x 3.51 m |
| Upper Level | Bedroom 2 | 3.05 m | 2.77 m | 3.05 m x 2.77 m |
| Upper Level | Bedroom 3 | 3.79 m | 2.74 m | 3.79 m x 2.74 m |
| Ground Level | Bedroom 4 | 4.32 m | 3.05 m | 4.32 m x 3.05 m |
Utilities
| Cable | Available |
| Sewer | Installed |
https://www.realtor.ca/real-estate/27816377/2437-verne-bowen-street-n-oshawa-kedron-kedron
Interested?
Contact us for more information
Arshadh Abdul-Razzak
Salesperson
242 King Street East #1
Oshawa, Ontario L1H 1C7






































