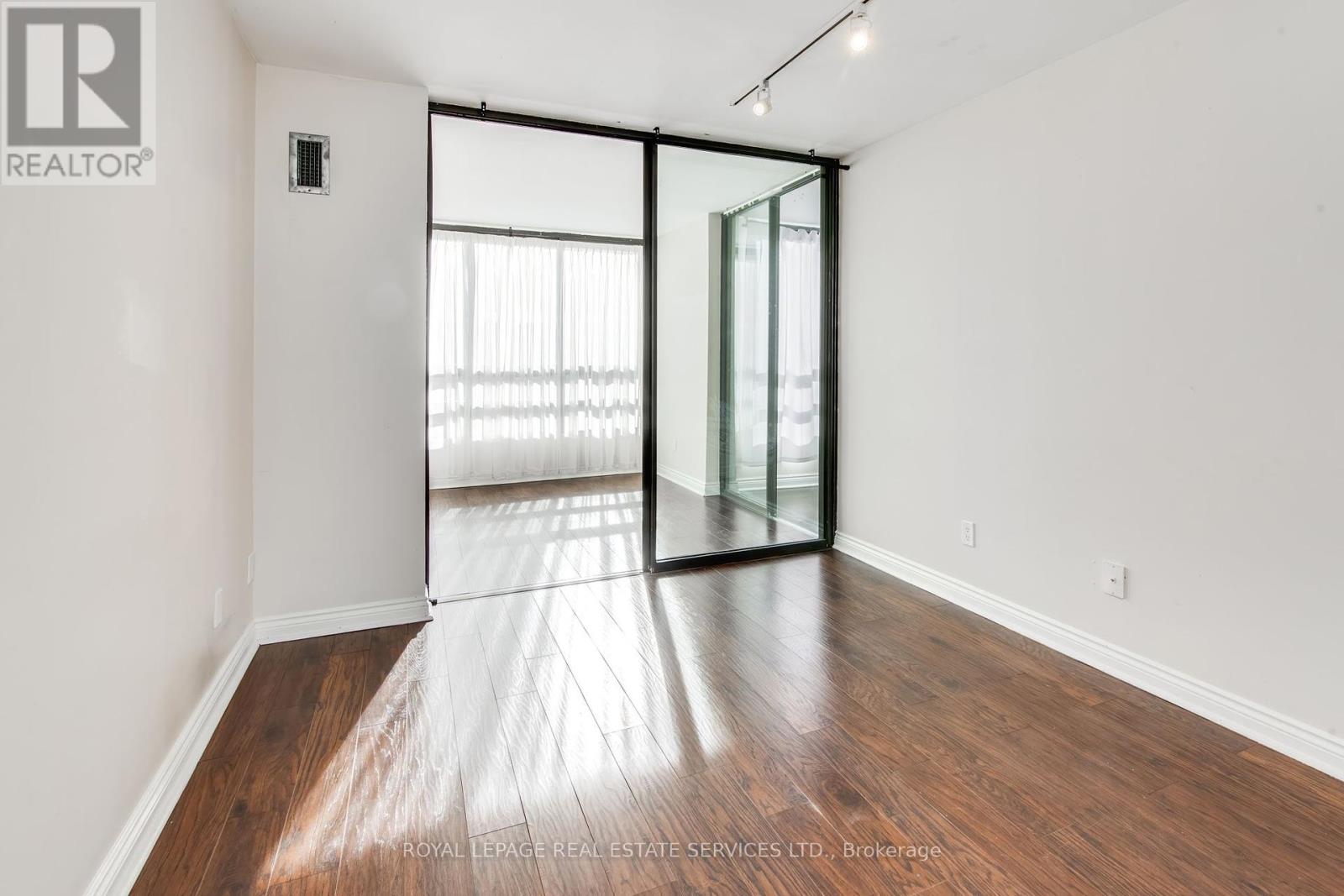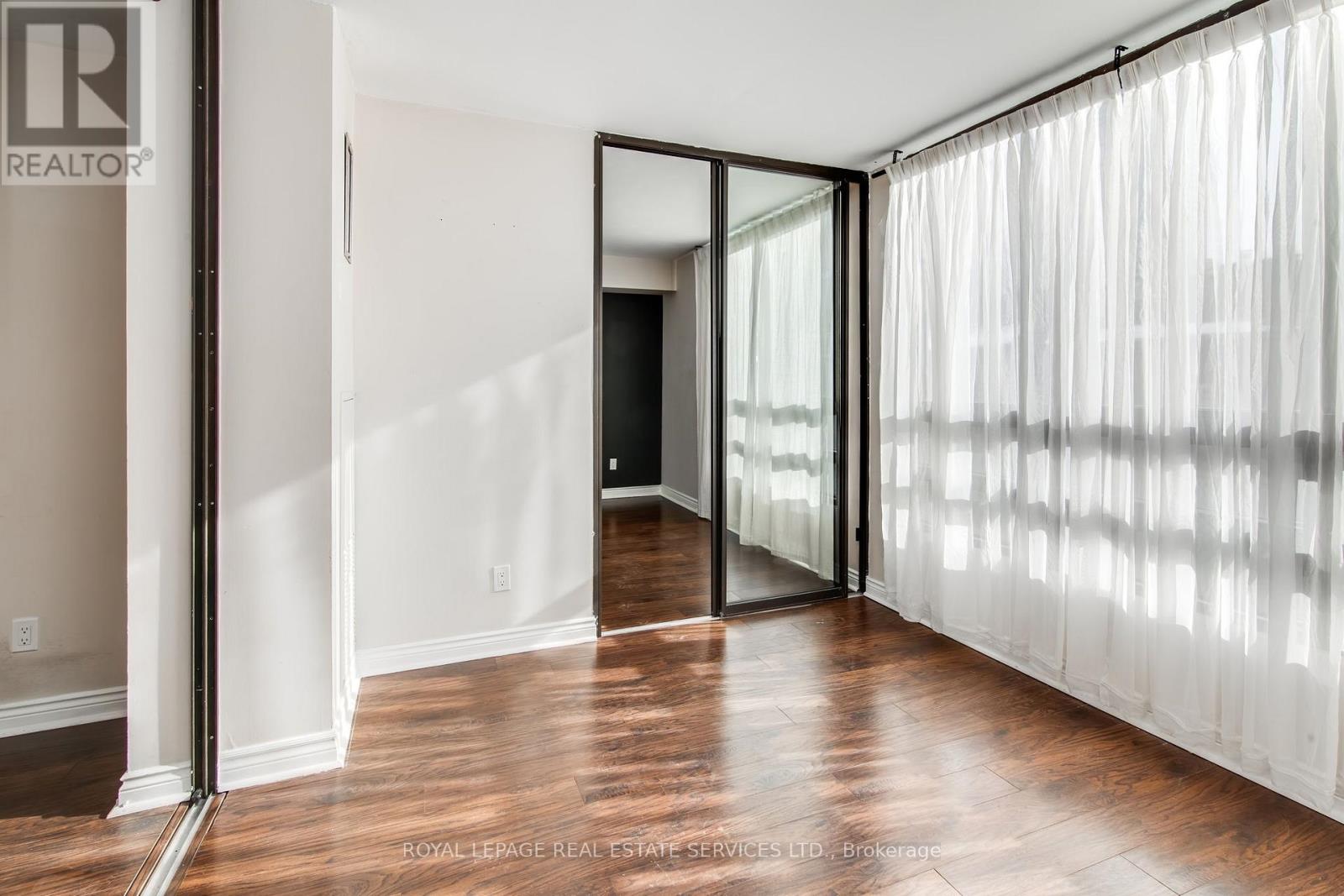307 - 77 Carlton Street Toronto, Ontario M5B 2J7
$3,450 Monthly
Extremely Spacious Unit At Church & Carlton. Measuring 1,378 Sqft, This Unit Features 2+1 Bedrooms & 2 Bathrooms. Hardwood Flooring Throughout, Updated Kitchen With Stainless Steel Appliances & Pass Through. Very Bright Living/Dining Area With New Wine Storage. 2 Large Bedrooms With Additional Sunroom/Den. Ensuite Laundry & 1 Underground Parking Space Included. **** EXTRAS **** Excellent Location. Building Amenities Include Concierge, Gym, Games Room, Sauna, Rooftop Deck & Squash Court. (id:58043)
Property Details
| MLS® Number | C11929492 |
| Property Type | Single Family |
| Neigbourhood | Don Vale |
| Community Name | Church-Yonge Corridor |
| AmenitiesNearBy | Park, Public Transit, Place Of Worship, Schools |
| CommunityFeatures | Pet Restrictions |
| Features | Carpet Free |
| ParkingSpaceTotal | 1 |
| Structure | Squash & Raquet Court |
Building
| BathroomTotal | 2 |
| BedroomsAboveGround | 2 |
| BedroomsBelowGround | 1 |
| BedroomsTotal | 3 |
| Amenities | Recreation Centre, Exercise Centre, Sauna, Security/concierge |
| Appliances | Oven - Built-in, Dishwasher, Dryer, Microwave, Refrigerator, Stove, Washer, Window Coverings |
| CoolingType | Central Air Conditioning |
| ExteriorFinish | Concrete |
| FlooringType | Tile, Hardwood |
| HeatingType | Forced Air |
| SizeInterior | 1199.9898 - 1398.9887 Sqft |
| Type | Apartment |
Parking
| Underground |
Land
| Acreage | No |
| LandAmenities | Park, Public Transit, Place Of Worship, Schools |
Rooms
| Level | Type | Length | Width | Dimensions |
|---|---|---|---|---|
| Main Level | Foyer | 3.42 m | 1.8 m | 3.42 m x 1.8 m |
| Main Level | Living Room | 6.29 m | 5.86 m | 6.29 m x 5.86 m |
| Main Level | Dining Room | 6.29 m | 5.86 m | 6.29 m x 5.86 m |
| Main Level | Kitchen | 3.09 m | 4.06 m | 3.09 m x 4.06 m |
| Main Level | Primary Bedroom | 7.08 m | 3.32 m | 7.08 m x 3.32 m |
| Main Level | Bedroom 2 | 4.54 m | 2.97 m | 4.54 m x 2.97 m |
| Main Level | Sunroom | 2.89 m | 3.14 m | 2.89 m x 3.14 m |
Interested?
Contact us for more information
Jonathan Capocci
Salesperson
55 St.clair Avenue West #255
Toronto, Ontario M4V 2Y7
Dino J. Capocci
Salesperson
55 St.clair Avenue West #255
Toronto, Ontario M4V 2Y7



































