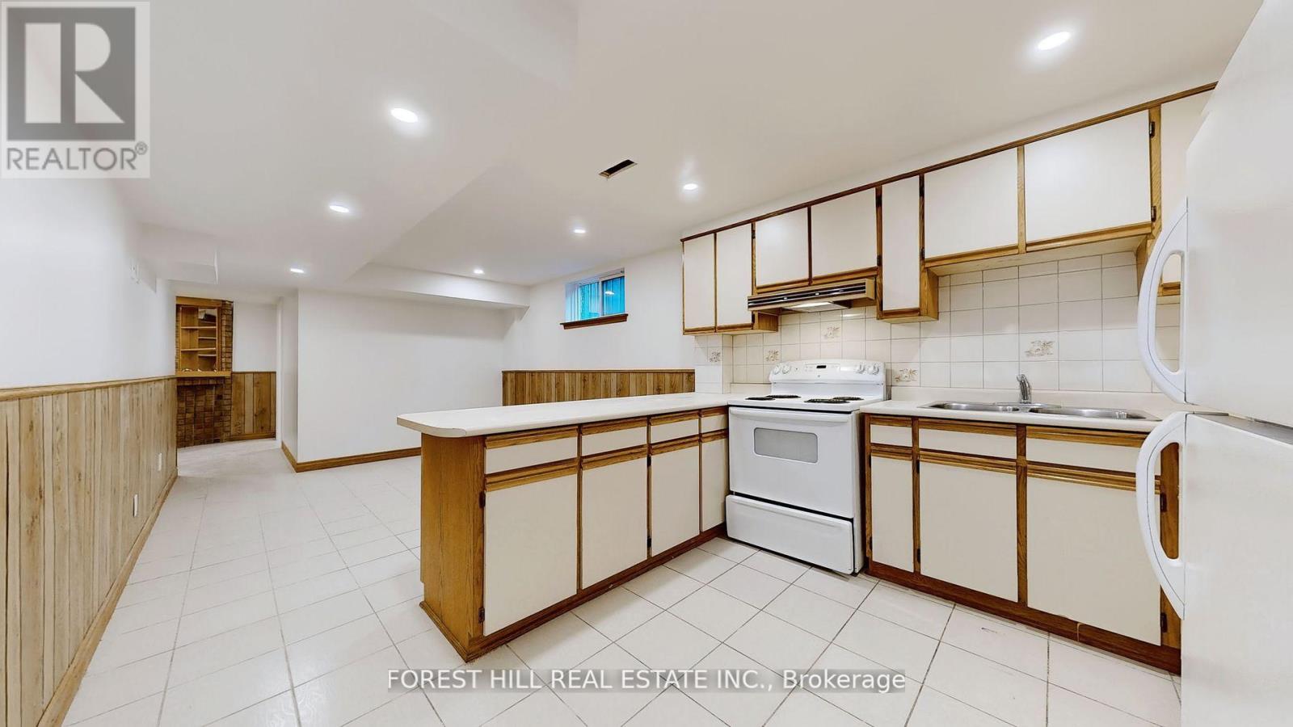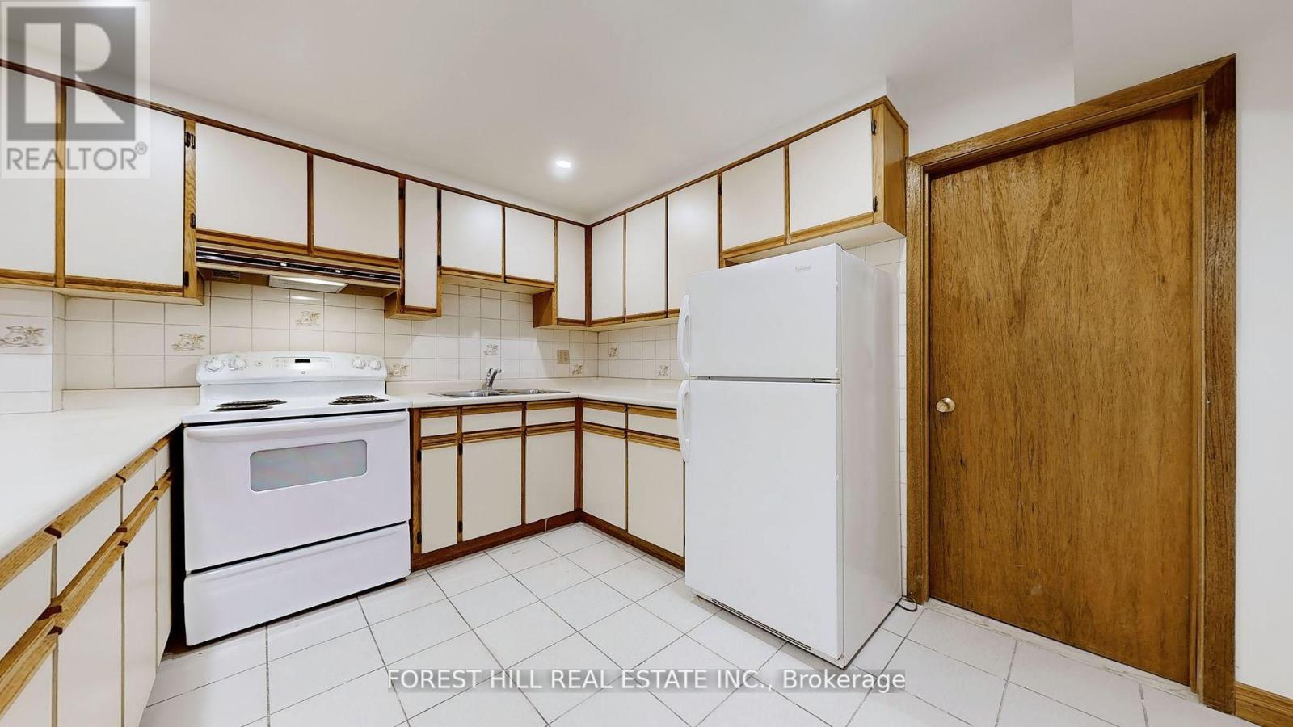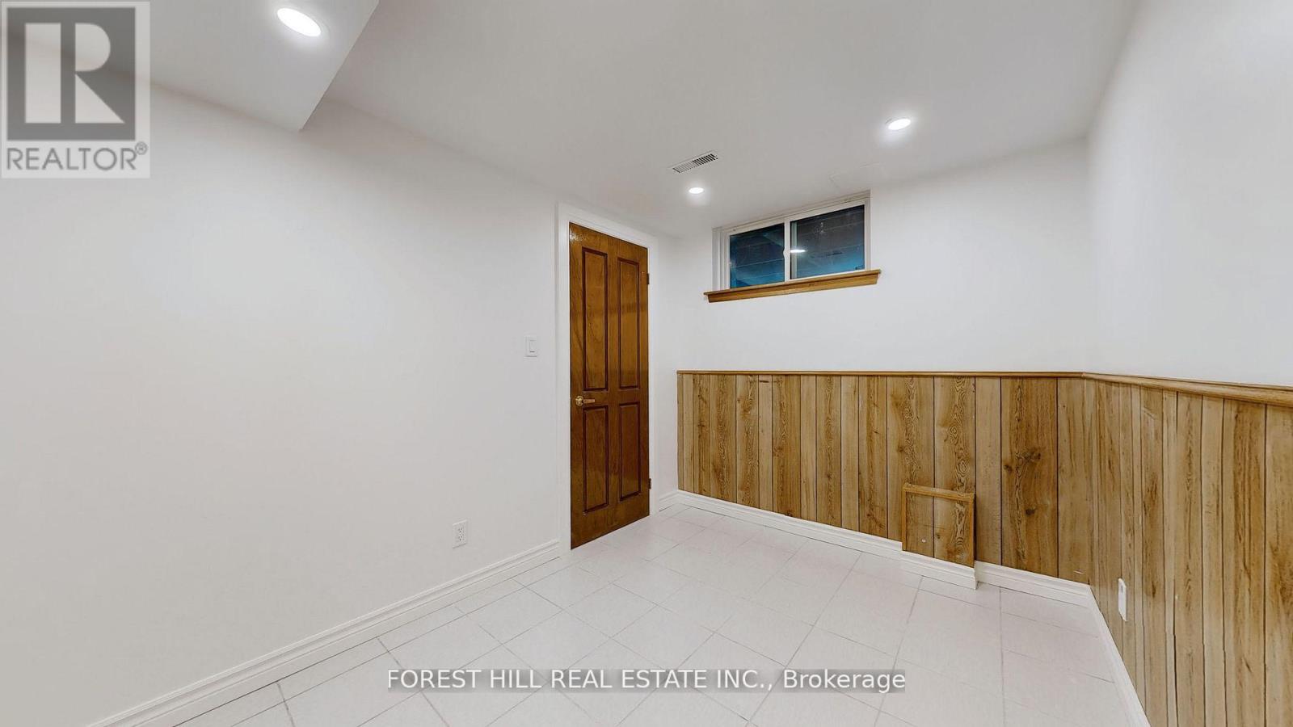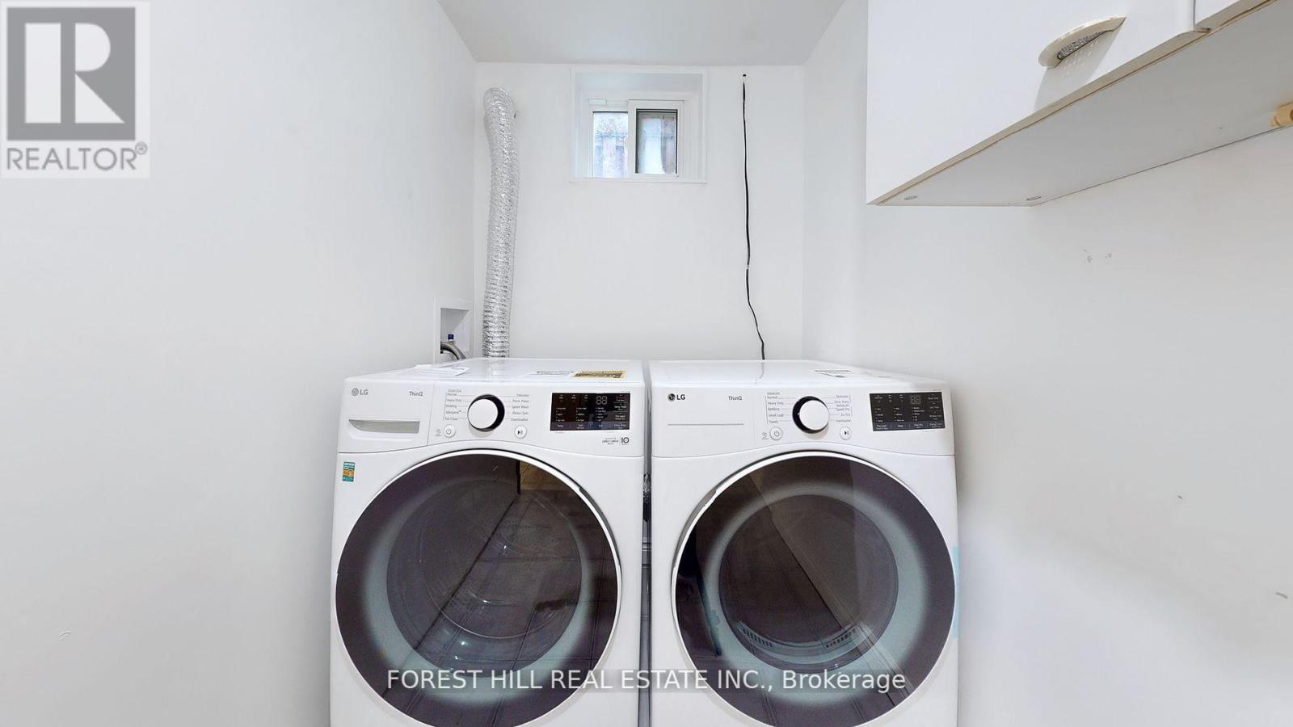Bsmt - 1469 Brentano Boulevard Mississauga, Ontario L4X 1A2
$2,500 Monthly
Spacious and bright 2-bedroom basement apartment in highly sought-after Lakeview neighborhood ofMississauga. This ready-to-move-in unit boasts a private entrance, small outdoor space, and convenient amenities such as laundry facilities and one car parking. Enjoy the proximity to QEW, Dixie Mall, Lakefront trails, schools, and shopping options. Quick access to public transit and theQEW make commuting a breeze. Ideal for those seeking a comfortable and convenient living space in a desirable location. **** EXTRAS **** Tenant To Pay 30% Of All Utilities. Close To Qew, Sherway Gardens Premium Mall, Catholic & PublicSchools, Walking Trails & Parks! (id:58043)
Property Details
| MLS® Number | W11929885 |
| Property Type | Single Family |
| Community Name | Lakeview |
| Features | Carpet Free |
| ParkingSpaceTotal | 1 |
Building
| BathroomTotal | 1 |
| BedroomsAboveGround | 2 |
| BedroomsTotal | 2 |
| BasementDevelopment | Finished |
| BasementFeatures | Walk Out |
| BasementType | N/a (finished) |
| ConstructionStyleAttachment | Detached |
| CoolingType | Central Air Conditioning |
| ExteriorFinish | Brick |
| FlooringType | Tile |
| FoundationType | Concrete |
| HeatingFuel | Natural Gas |
| HeatingType | Forced Air |
| StoriesTotal | 2 |
| Type | House |
| UtilityWater | Municipal Water |
Parking
| Garage |
Land
| Acreage | No |
| Sewer | Sanitary Sewer |
| SizeDepth | 100 Ft ,11 In |
| SizeFrontage | 60 Ft ,8 In |
| SizeIrregular | 60.7 X 100.95 Ft |
| SizeTotalText | 60.7 X 100.95 Ft |
Rooms
| Level | Type | Length | Width | Dimensions |
|---|---|---|---|---|
| Lower Level | Living Room | 3.45 m | 3.38 m | 3.45 m x 3.38 m |
| Lower Level | Kitchen | 3.07 m | 3.56 m | 3.07 m x 3.56 m |
| Lower Level | Dining Room | 3.73 m | 3.35 m | 3.73 m x 3.35 m |
| Lower Level | Primary Bedroom | 3.23 m | 4.8 m | 3.23 m x 4.8 m |
| Lower Level | Bedroom 2 | 3.07 m | 2.31 m | 3.07 m x 2.31 m |
| Lower Level | Laundry Room | 1.47 m | 3.18 m | 1.47 m x 3.18 m |
Interested?
Contact us for more information
Paul Koshy
Salesperson
28a Hazelton Avenue
Toronto, Ontario M5R 2E2
Marina Tadrouss
Salesperson
28a Hazelton Avenue
Toronto, Ontario M5R 2E2






























