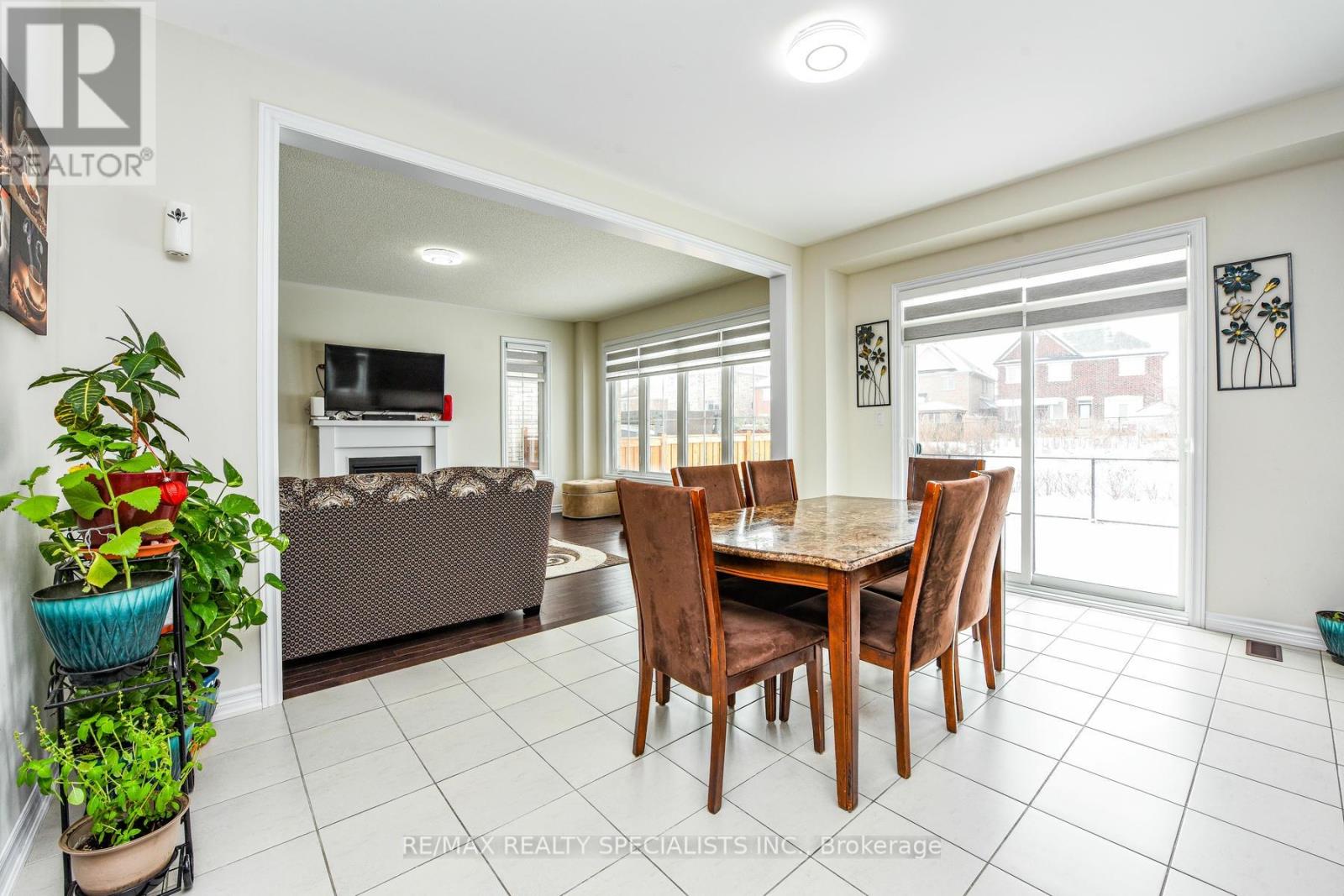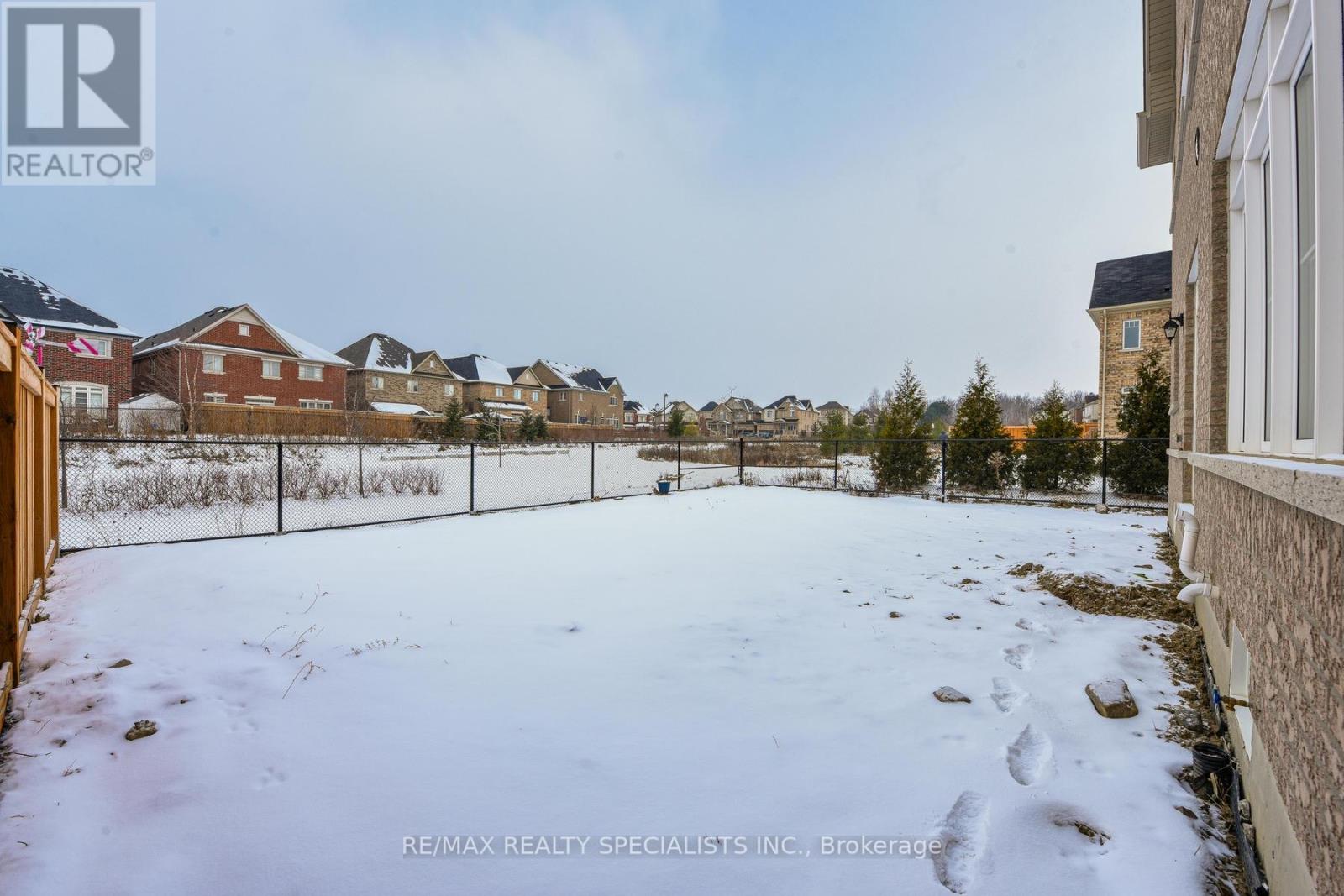30 Portman Street Caledon, Ontario L7C 1C4
$3,600 Monthly
This stunning, modern detached home is located in the sought-after South Field Village community of Caledon. The home features 4 spacious bedrooms, including 2 master suites, and 4 full washrooms. The main floor boasts 9-foot ceilings, an open-concept living and dining area, and a cozy family room with a gas fireplace. A dedicated den with French doors offers the perfect space for an office or study. The chef's kitchen is equipped with sleek quartz countertops, stylish cabinetry, and brand-new stainless steel appliances, making it ideal for cooking and entertaining. The large dining area opens up to a serene ravine view and walking trail, providing a tranquil backdrop for meals and relaxation. On the main floor, a convenient laundry room adds practicality. The primary suite features a luxurious 5-piece en-suite and a spacious walk-in closet. The home is situated on a deep ravine lot, offering privacy, tranquility, and breathtaking green space views from the expansive backyard. The lease is for the main and second floors only; the basement is not included. This exceptional home combines comfort, elegance, and modern living in a peaceful and picturesque setting. **** EXTRAS **** Tenants are responsible for covering 100% of the utilities and must maintain tenant insurance. (id:58043)
Property Details
| MLS® Number | W11929980 |
| Property Type | Single Family |
| Neigbourhood | Mayfield West |
| Community Name | Rural Caledon |
| AmenitiesNearBy | Park, Place Of Worship, Schools |
| CommunityFeatures | School Bus |
| Features | Irregular Lot Size, Ravine |
| ParkingSpaceTotal | 3 |
Building
| BathroomTotal | 4 |
| BedroomsAboveGround | 4 |
| BedroomsTotal | 4 |
| BasementDevelopment | Unfinished |
| BasementType | N/a (unfinished) |
| ConstructionStyleAttachment | Detached |
| CoolingType | Central Air Conditioning |
| ExteriorFinish | Brick |
| FireplacePresent | Yes |
| FoundationType | Concrete |
| HalfBathTotal | 1 |
| HeatingFuel | Natural Gas |
| HeatingType | Forced Air |
| StoriesTotal | 2 |
| SizeInterior | 2499.9795 - 2999.975 Sqft |
| Type | House |
| UtilityWater | Municipal Water |
Parking
| Garage |
Land
| Acreage | No |
| LandAmenities | Park, Place Of Worship, Schools |
| Sewer | Sanitary Sewer |
| SizeDepth | 101 Ft ,10 In |
| SizeFrontage | 49 Ft ,3 In |
| SizeIrregular | 49.3 X 101.9 Ft |
| SizeTotalText | 49.3 X 101.9 Ft |
Rooms
| Level | Type | Length | Width | Dimensions |
|---|---|---|---|---|
| Second Level | Primary Bedroom | 5.79 m | 4.27 m | 5.79 m x 4.27 m |
| Second Level | Bedroom 2 | 4.01 m | 3.35 m | 4.01 m x 3.35 m |
| Second Level | Bedroom 3 | 3.86 m | 3.35 m | 3.86 m x 3.35 m |
| Second Level | Bedroom 4 | 3.66 m | 3.66 m | 3.66 m x 3.66 m |
| Main Level | Dining Room | 5.54 m | 3.96 m | 5.54 m x 3.96 m |
| Main Level | Kitchen | 3.3 m | 4.72 m | 3.3 m x 4.72 m |
| Main Level | Eating Area | 3.2 m | 4.72 m | 3.2 m x 4.72 m |
| Main Level | Family Room | 3.96 m | 5.49 m | 3.96 m x 5.49 m |
| Ground Level | Den | 3.0532 m | 4.72 m | 3.0532 m x 4.72 m |
https://www.realtor.ca/real-estate/27817364/30-portman-street-caledon-rural-caledon
Interested?
Contact us for more information
Bhupinder Singh Chopra
Broker
490 Bramalea Road Suite 400
Brampton, Ontario L6T 0G1











































