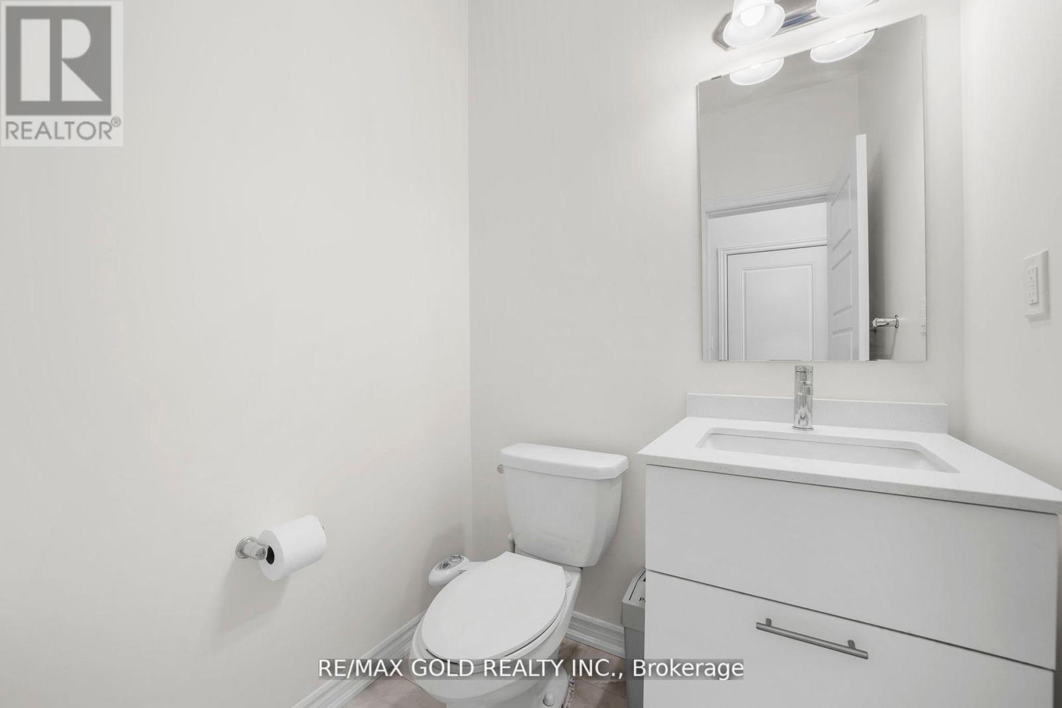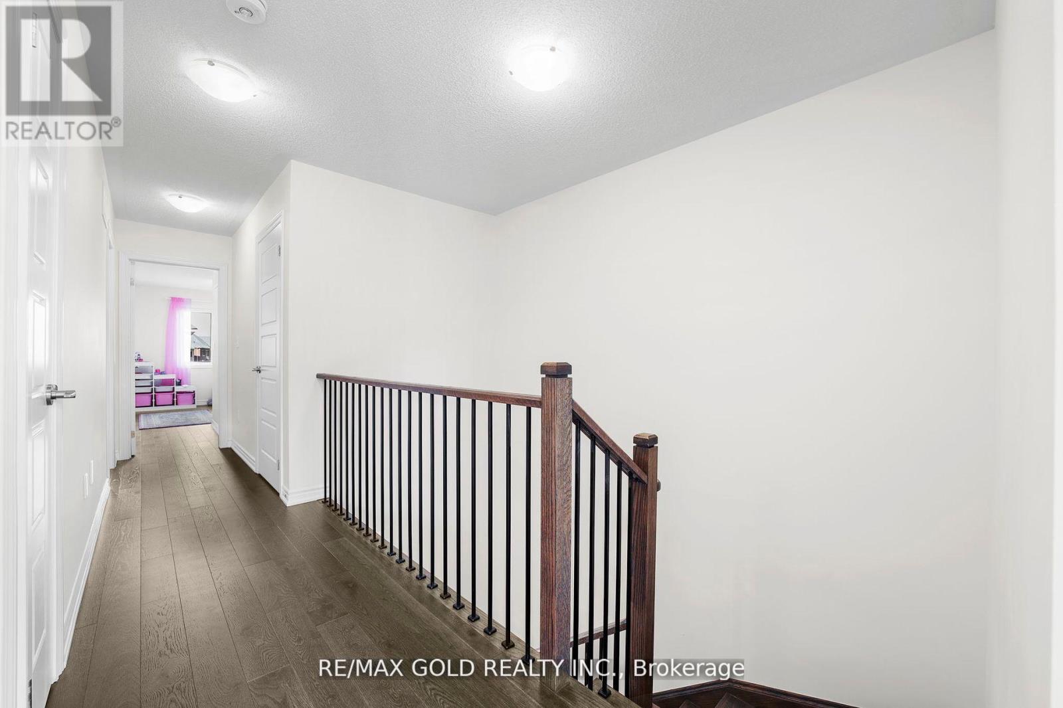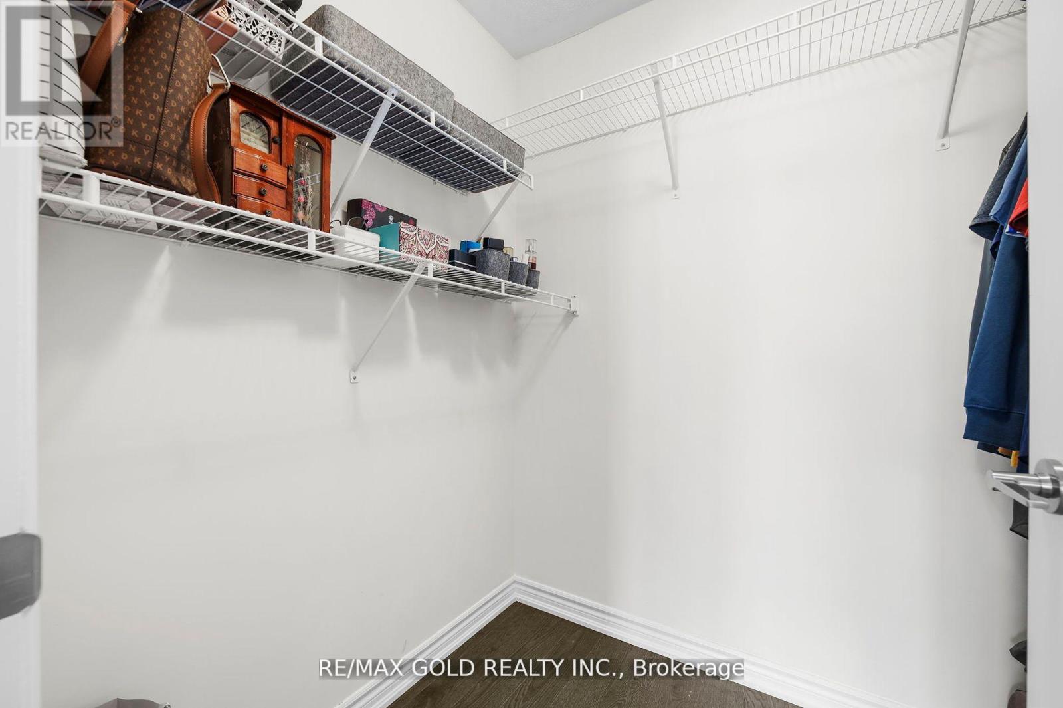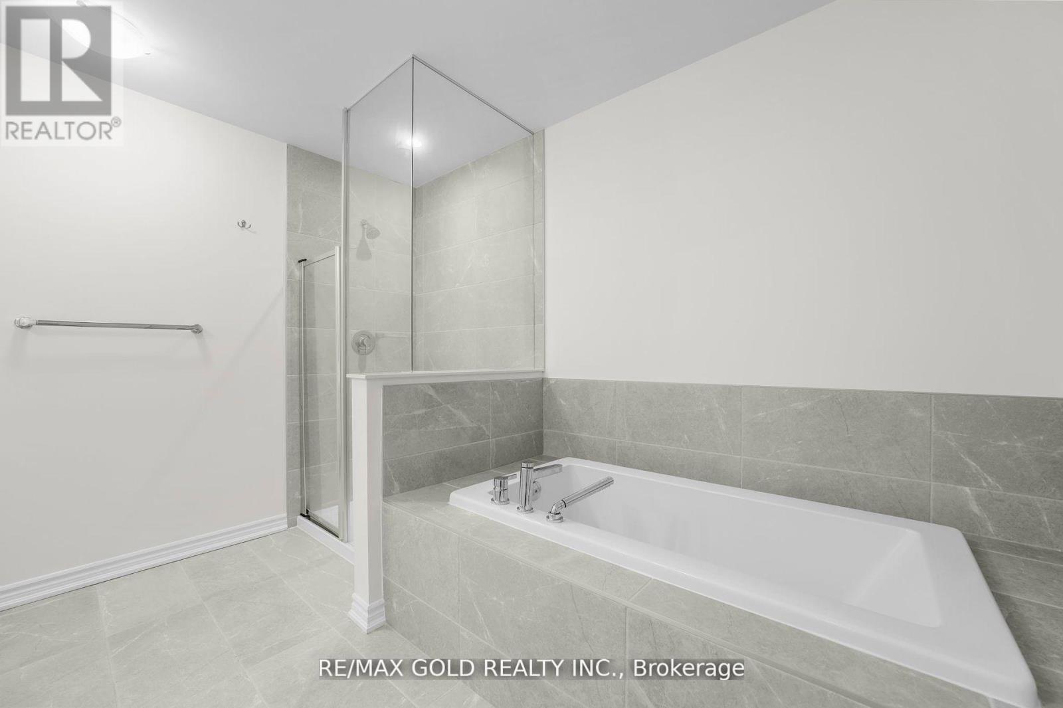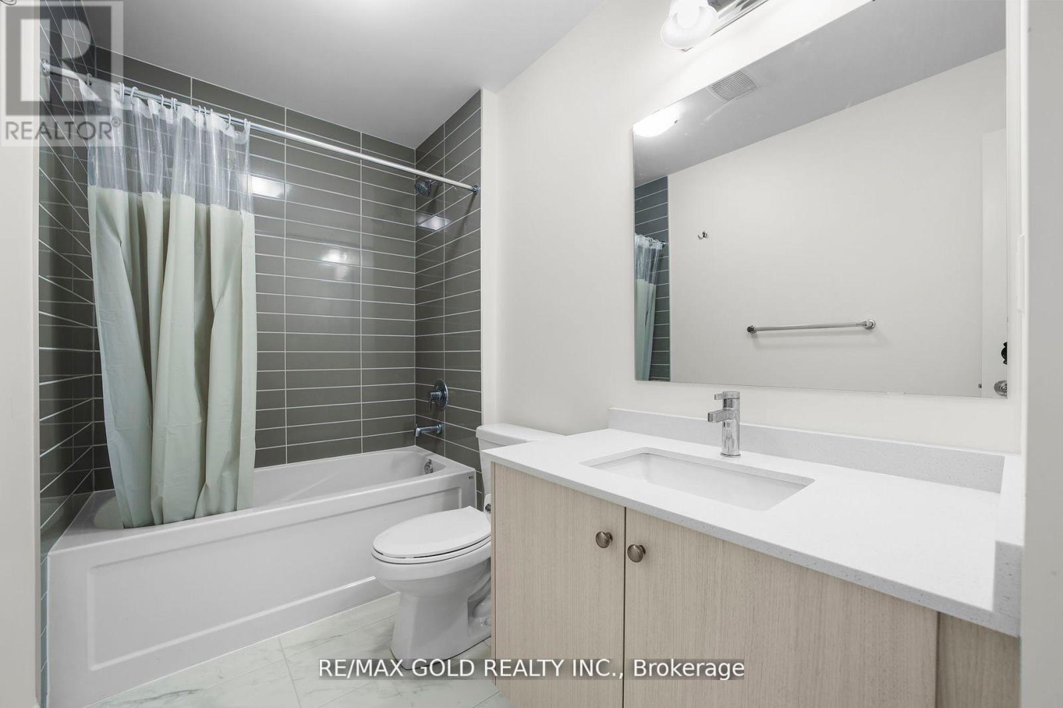1465 Watercress Way Milton, Ontario L9E 1Z9
$3,500 Monthly
Newly built freehold town house. One year old, offers an elegant living experience in a prime Milton neighborhood. Featuring 9-foot ceilings, four spacious bedrooms, and three bathrooms on the second floor, the interior is as practical as it is beautiful. The home boasts complete hardwood flooring, large windows with zebra blinds, and a spacious kitchen with quartz countertops, Stainless steel appliances, a large pantry, and ample storage. With direct access from the garage. **** EXTRAS **** Stove, Fridge, Dish washer, Washer & Dryer, Garage door Opener (id:58043)
Property Details
| MLS® Number | W11930044 |
| Property Type | Single Family |
| Community Name | Walker |
| AmenitiesNearBy | Park |
| Features | Conservation/green Belt |
| ParkingSpaceTotal | 2 |
Building
| BathroomTotal | 4 |
| BedroomsAboveGround | 4 |
| BedroomsTotal | 4 |
| BasementDevelopment | Unfinished |
| BasementType | N/a (unfinished) |
| ConstructionStyleAttachment | Attached |
| ExteriorFinish | Brick |
| FlooringType | Hardwood |
| HalfBathTotal | 1 |
| HeatingFuel | Natural Gas |
| HeatingType | Forced Air |
| StoriesTotal | 2 |
| Type | Row / Townhouse |
| UtilityWater | Municipal Water |
Parking
| Attached Garage |
Land
| Acreage | No |
| LandAmenities | Park |
| Sewer | Sanitary Sewer |
| SizeDepth | 90 Ft ,5 In |
| SizeFrontage | 21 Ft |
| SizeIrregular | 21.05 X 90.43 Ft |
| SizeTotalText | 21.05 X 90.43 Ft |
Rooms
| Level | Type | Length | Width | Dimensions |
|---|---|---|---|---|
| Second Level | Primary Bedroom | 3.2 m | 4.11 m | 3.2 m x 4.11 m |
| Second Level | Bedroom 2 | 2.83 m | 3.54 m | 2.83 m x 3.54 m |
| Second Level | Bedroom 3 | 2.83 m | 2.78 m | 2.83 m x 2.78 m |
| Second Level | Bedroom 4 | 3.2 m | 3.63 m | 3.2 m x 3.63 m |
| Main Level | Great Room | 5.49 m | 3.05 m | 5.49 m x 3.05 m |
| Main Level | Dining Room | 2.96 m | 2.77 m | 2.96 m x 2.77 m |
| Main Level | Kitchen | 2.56 m | 3.93 m | 2.56 m x 3.93 m |
https://www.realtor.ca/real-estate/27817552/1465-watercress-way-milton-walker-walker
Interested?
Contact us for more information
Junaid Muhammad Raja
Salesperson
5865 Mclaughlin Rd #6
Mississauga, Ontario L5R 1B8

















