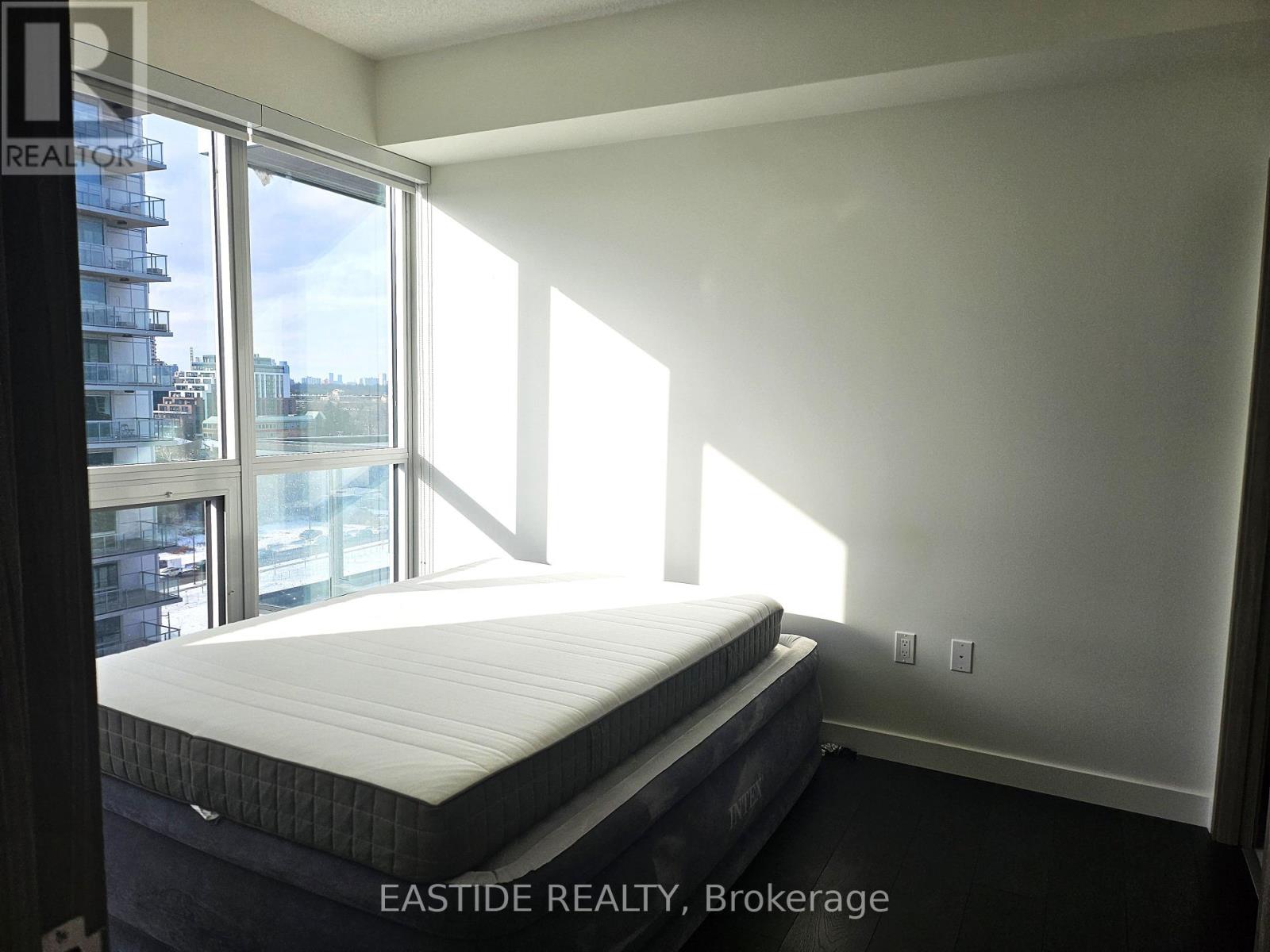1706 - 85 Mcmahon Drive Toronto, Ontario M2K 0H2
$3,250 Monthly
Bright & Spacious Luxury 2 Bed 2 Bath 1 parking 1 locker with premium finished At North York's Most Sought-After Location. 9Ft Ceilings, Floor To Ceiling Windows, Pot-Lights, Modern Kitchen W/ Built-In Miele Appliances & Plenty Of Storage, Primary Bed W/ Ensuite & Built/In Closet Organizers. Walking Distance To Bassarion & Leslie subway Station, Ikea, Canadian Tire, & Bayview Village. Easy access to Hwy 401, DVP and 404. Future GTA Biggest Community Center And 8 Acre Park Are Right In The Area. Residents Will Have Exclusive Access To 80,000 Sf Megaclub Amenities (Full-Sized Indoor Swimming Pool, Tennis,/Basketball Court ,Etc.). **** EXTRAS **** Miele Appliances (Fridge, Oven, Stove, Rangehood, Dishwasher, Washer/ Dryer), Microwave, Roller Shade Window Coverings, Smart Thermostat. One Parking And One Locker (id:58043)
Property Details
| MLS® Number | C11930140 |
| Property Type | Single Family |
| Community Name | Bayview Village |
| CommunityFeatures | Pet Restrictions |
| Features | Balcony |
| ParkingSpaceTotal | 1 |
| PoolType | Indoor Pool |
Building
| BathroomTotal | 2 |
| BedroomsAboveGround | 2 |
| BedroomsTotal | 2 |
| Amenities | Exercise Centre, Party Room, Visitor Parking, Sauna, Storage - Locker |
| CoolingType | Central Air Conditioning |
| ExteriorFinish | Concrete |
| FlooringType | Laminate |
| HeatingFuel | Natural Gas |
| HeatingType | Heat Pump |
| SizeInterior | 799.9932 - 898.9921 Sqft |
| Type | Apartment |
Parking
| Underground |
Land
| Acreage | No |
Rooms
| Level | Type | Length | Width | Dimensions |
|---|---|---|---|---|
| Flat | Living Room | 5.85 m | 2.99 m | 5.85 m x 2.99 m |
| Flat | Dining Room | 5.85 m | 2.99 m | 5.85 m x 2.99 m |
| Flat | Kitchen | 2.9 m | 2.36 m | 2.9 m x 2.36 m |
| Flat | Primary Bedroom | 4.16 m | 2.93 m | 4.16 m x 2.93 m |
| Flat | Bedroom 2 | 3.45 m | 2.9 m | 3.45 m x 2.9 m |
Interested?
Contact us for more information
Bruce Zhao
Broker
7030 Woodbine Ave #907
Markham, Ontario L3R 6G2


































