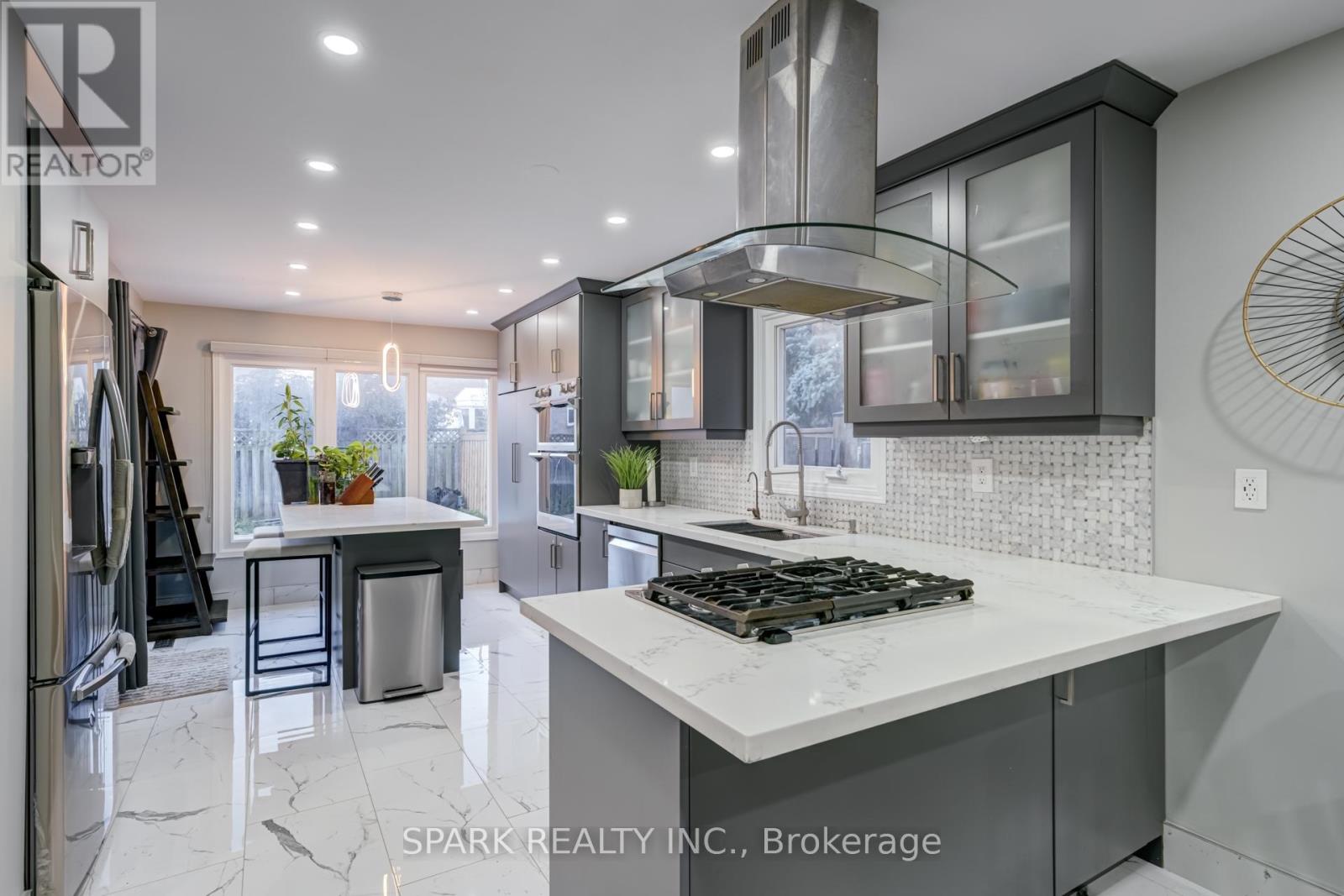3242 Magwood Road Mississauga, Ontario L5L 5G5
$3,400 Monthly
Welcome to 3242 Magwood Rd, Erin Mills the perfect family home that blends modern living with community convenience. This fully upgraded 4-bedroom gem features fresh paint, new flooring, and pot lights throughout. The stylish kitchen, equipped with built-in appliances. Located in a family-friendly neighborhood, you're within walking distance to schools, parks, and Costco, with shopping, restaurants, and gyms just minutes away. Commuting is easy with nearby access to highways 403, 407 and QEW. Utilities are not included split 65/35 with tenants in the basement **** EXTRAS **** All Elf's & Windows Coverings, S.S.Fridge/Dishwasher, Washer & Dryer Built in Oven. (id:58043)
Property Details
| MLS® Number | W11930131 |
| Property Type | Single Family |
| Community Name | Erin Mills |
| ParkingSpaceTotal | 2 |
Building
| BathroomTotal | 3 |
| BedroomsAboveGround | 4 |
| BedroomsTotal | 4 |
| Amenities | Fireplace(s) |
| ConstructionStyleAttachment | Detached |
| CoolingType | Central Air Conditioning |
| ExteriorFinish | Brick, Concrete |
| FireplacePresent | Yes |
| HalfBathTotal | 1 |
| HeatingFuel | Natural Gas |
| HeatingType | Forced Air |
| StoriesTotal | 2 |
| Type | House |
| UtilityWater | Municipal Water |
Parking
| Attached Garage |
Land
| Acreage | No |
| Sewer | Sanitary Sewer |
Rooms
| Level | Type | Length | Width | Dimensions |
|---|---|---|---|---|
| Second Level | Bedroom | 19.21 m | 11 m | 19.21 m x 11 m |
| Second Level | Bedroom 2 | 15.76 m | 10.31 m | 15.76 m x 10.31 m |
| Second Level | Bedroom 3 | 14.76 m | 11 m | 14.76 m x 11 m |
| Second Level | Bedroom 4 | 10.5 m | 9.8 m | 10.5 m x 9.8 m |
| Main Level | Kitchen | 11.18 m | 10.2 m | 11.18 m x 10.2 m |
| Main Level | Dining Room | 13.25 m | 10.2 m | 13.25 m x 10.2 m |
| Main Level | Living Room | 15.26 m | 10.01 m | 15.26 m x 10.01 m |
| Main Level | Family Room | 15.91 m | 10.41 m | 15.91 m x 10.41 m |
https://www.realtor.ca/real-estate/27817810/3242-magwood-road-mississauga-erin-mills-erin-mills
Interested?
Contact us for more information
Sofia Badruddin
Salesperson
2155 Dunwin Dr Unit 4
Mississauga, Ontario L5L 4L9




















