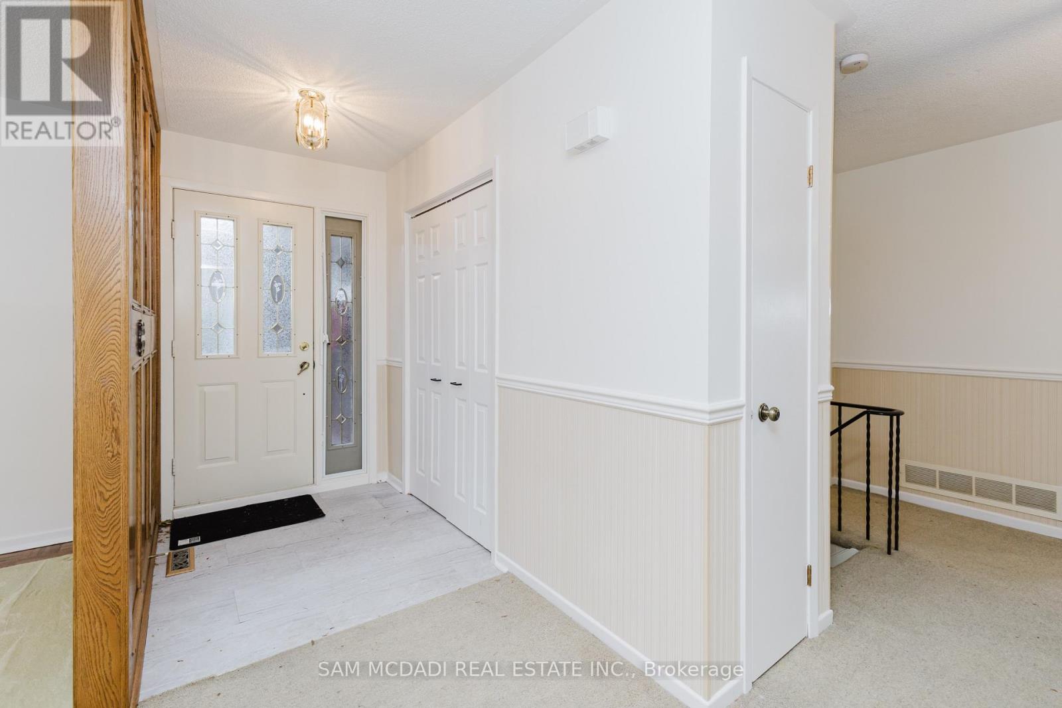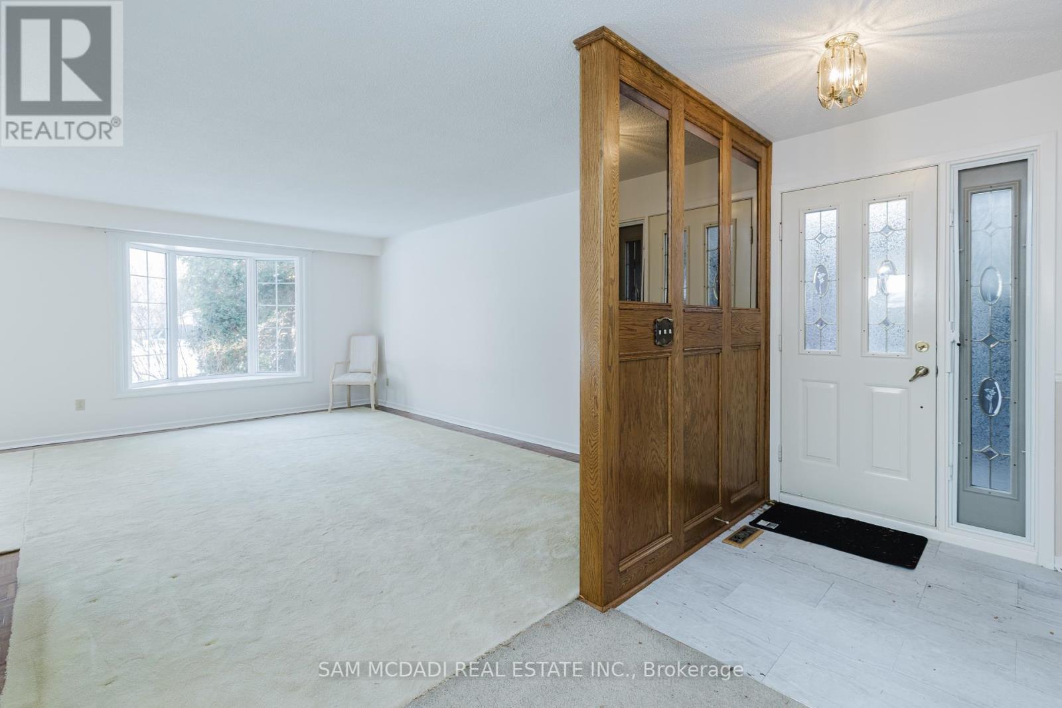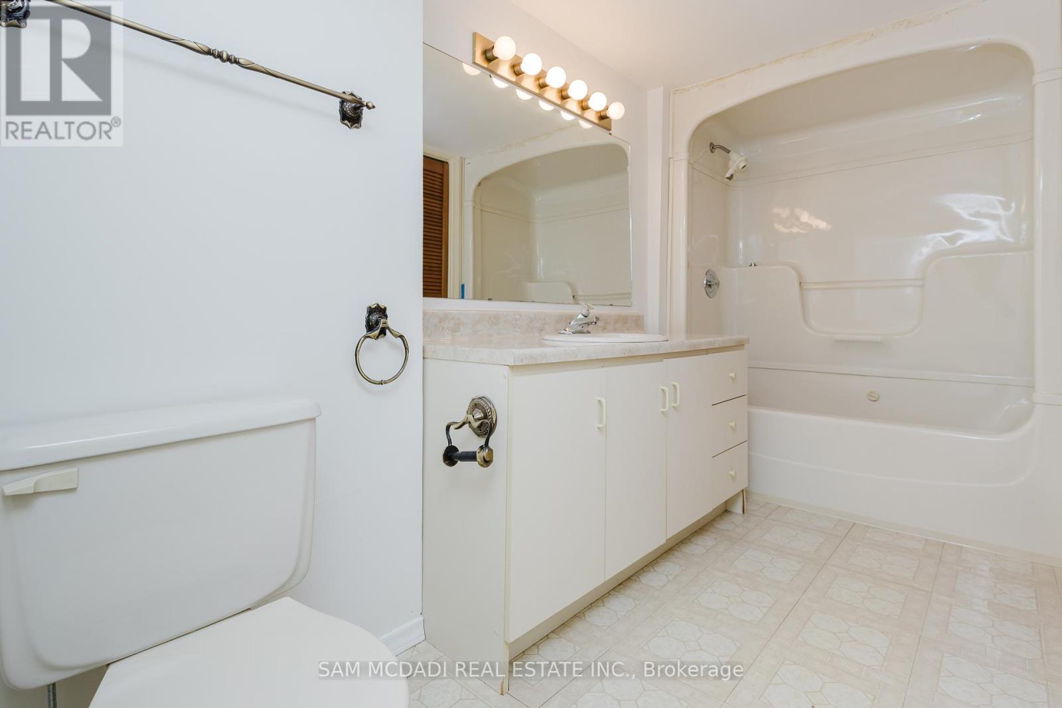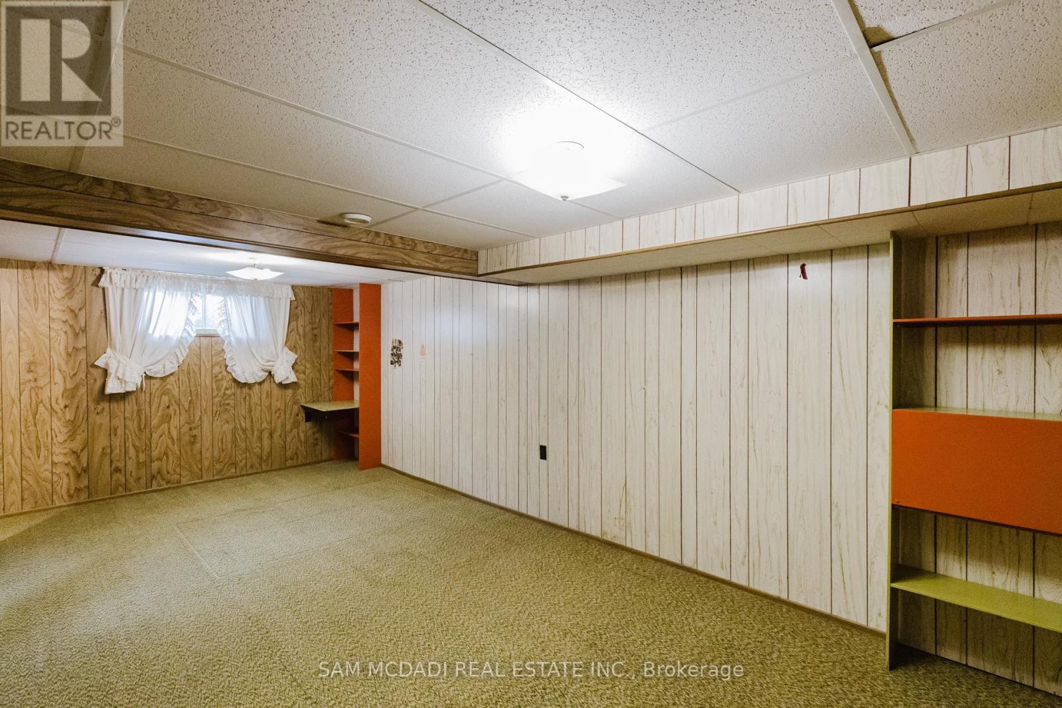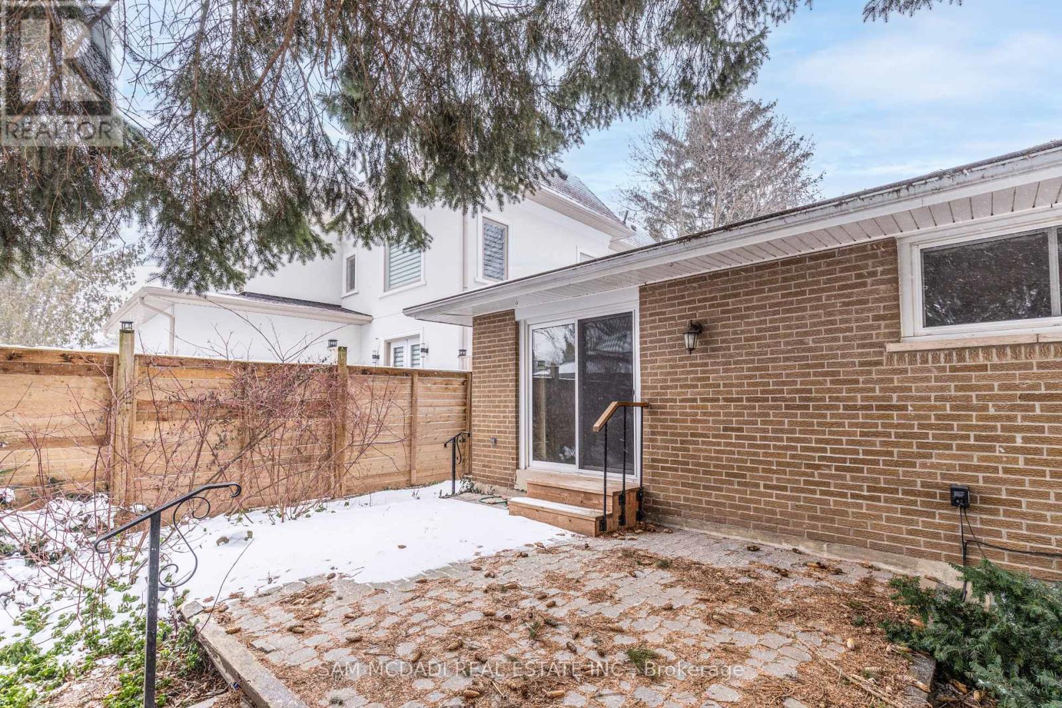246 Vance Drive Oakville, Ontario L6L 3L1
$3,350 Monthly
Welcome to 246 Vance Drive a beautifully maintained home perfect for families. The spacious living and dining rooms feature large windows for plenty of natural light, while a cozy family room with a wood-burning fireplace offers warmth and relaxation. The functional kitchen provides ample storage, and the finished basement includes an extra bedroom and flexible living space.Outside, enjoy a private backyard retreat. Conveniently located just minutes from top-rated schools, local parks, and Bronte Harbours waterfront trails and shops.Available now schedule your viewing today and make this charming bungalow your next home! (id:58043)
Property Details
| MLS® Number | W11930276 |
| Property Type | Single Family |
| Community Name | Bronte West |
| AmenitiesNearBy | Hospital, Marina, Park |
| Features | Level Lot |
| ParkingSpaceTotal | 5 |
| Structure | Patio(s), Shed |
Building
| BathroomTotal | 3 |
| BedroomsAboveGround | 3 |
| BedroomsBelowGround | 1 |
| BedroomsTotal | 4 |
| Amenities | Fireplace(s) |
| Appliances | Central Vacuum, Dishwasher, Dryer, Refrigerator, Stove, Washer, Window Coverings |
| ArchitecturalStyle | Bungalow |
| BasementDevelopment | Finished |
| BasementType | Full (finished) |
| ConstructionStyleAttachment | Detached |
| CoolingType | Central Air Conditioning |
| ExteriorFinish | Brick |
| FireplacePresent | Yes |
| FireplaceTotal | 2 |
| FlooringType | Carpeted, Laminate |
| FoundationType | Block |
| HalfBathTotal | 1 |
| HeatingFuel | Natural Gas |
| HeatingType | Forced Air |
| StoriesTotal | 1 |
| Type | House |
| UtilityWater | Municipal Water |
Parking
| Attached Garage |
Land
| Acreage | No |
| LandAmenities | Hospital, Marina, Park |
| Sewer | Sanitary Sewer |
| SizeTotalText | Under 1/2 Acre |
| SurfaceWater | Lake/pond |
Rooms
| Level | Type | Length | Width | Dimensions |
|---|---|---|---|---|
| Lower Level | Bedroom | 3.4 m | 6.31 m | 3.4 m x 6.31 m |
| Lower Level | Recreational, Games Room | 14.05 m | 6.57 m | 14.05 m x 6.57 m |
| Lower Level | Utility Room | 8.31 m | 3.41 m | 8.31 m x 3.41 m |
| Main Level | Living Room | 5.78 m | 3.45 m | 5.78 m x 3.45 m |
| Main Level | Family Room | 5.7 m | 3.84 m | 5.7 m x 3.84 m |
| Main Level | Dining Room | 3.41 m | 3.29 m | 3.41 m x 3.29 m |
| Main Level | Kitchen | 3.71 m | 3.2 m | 3.71 m x 3.2 m |
| Main Level | Primary Bedroom | 5.05 m | 3.19 m | 5.05 m x 3.19 m |
| Main Level | Bedroom 2 | 3.99 m | 3.13 m | 3.99 m x 3.13 m |
| Main Level | Bedroom 3 | 3.99 m | 3.15 m | 3.99 m x 3.15 m |
Utilities
| Cable | Installed |
| Sewer | Installed |
https://www.realtor.ca/real-estate/27818096/246-vance-drive-oakville-bronte-west-bronte-west
Interested?
Contact us for more information
Sam Allan Mcdadi
Salesperson
110 - 5805 Whittle Rd
Mississauga, Ontario L4Z 2J1
Adam Paiement
Salesperson
110 - 5805 Whittle Rd
Mississauga, Ontario L4Z 2J1






