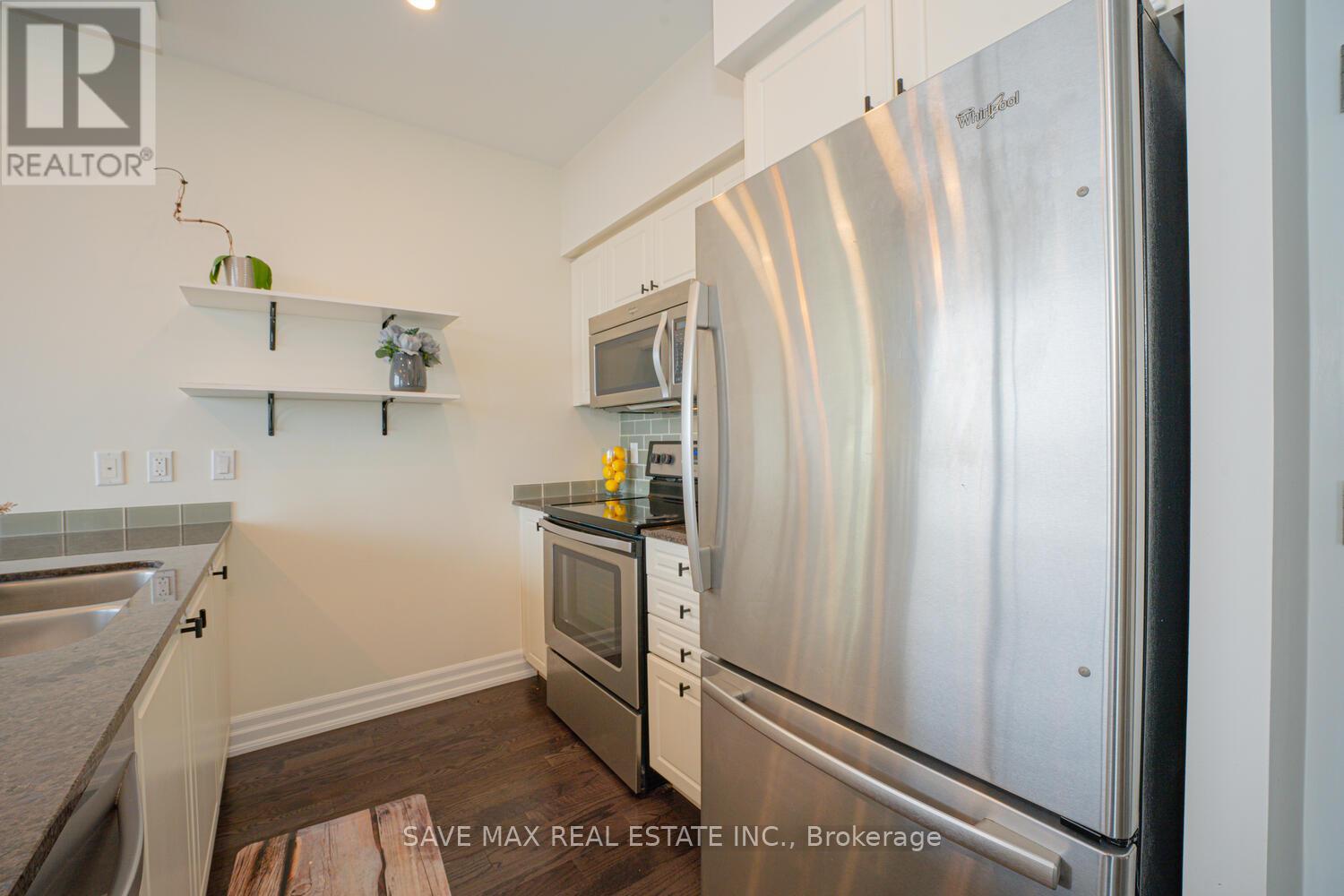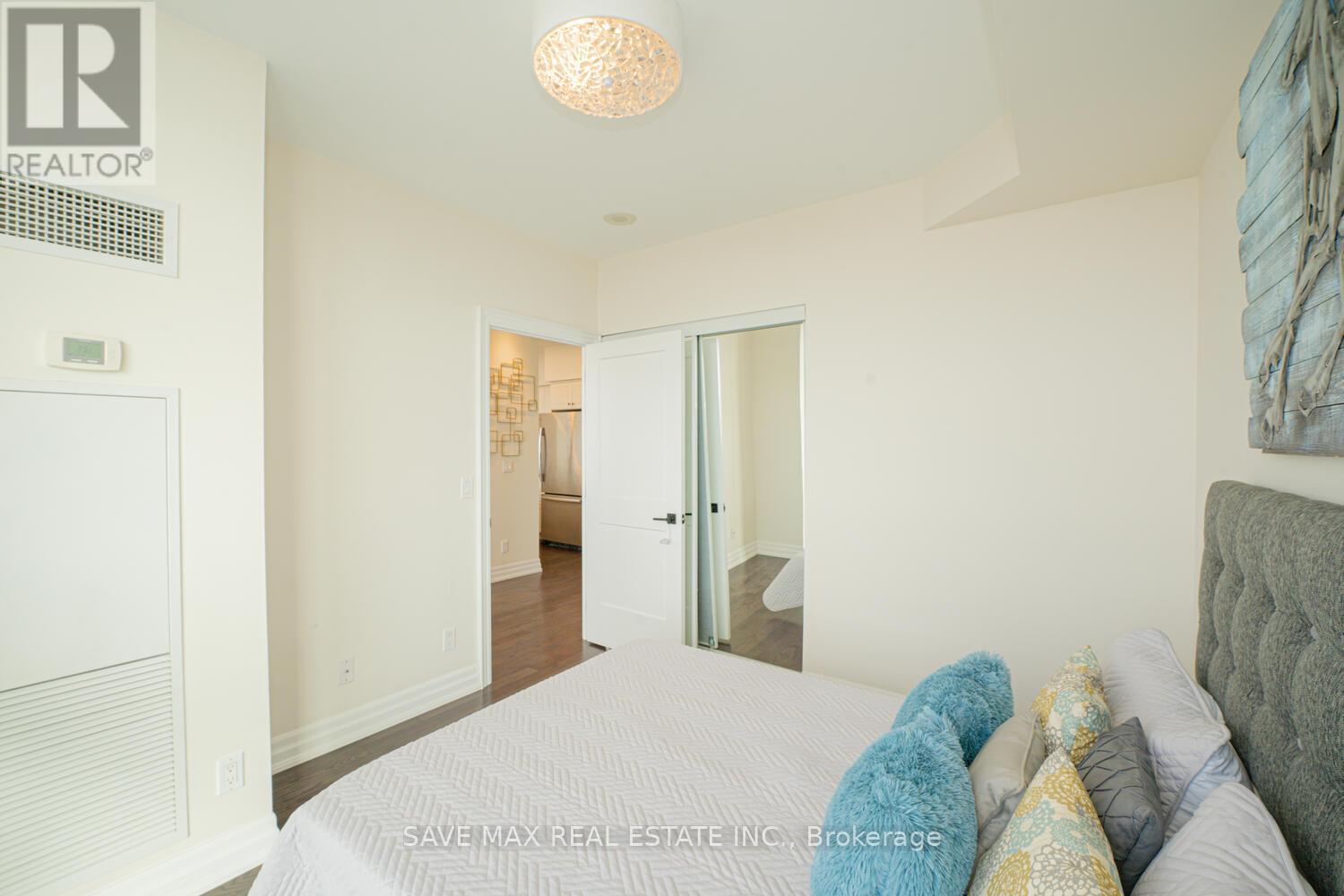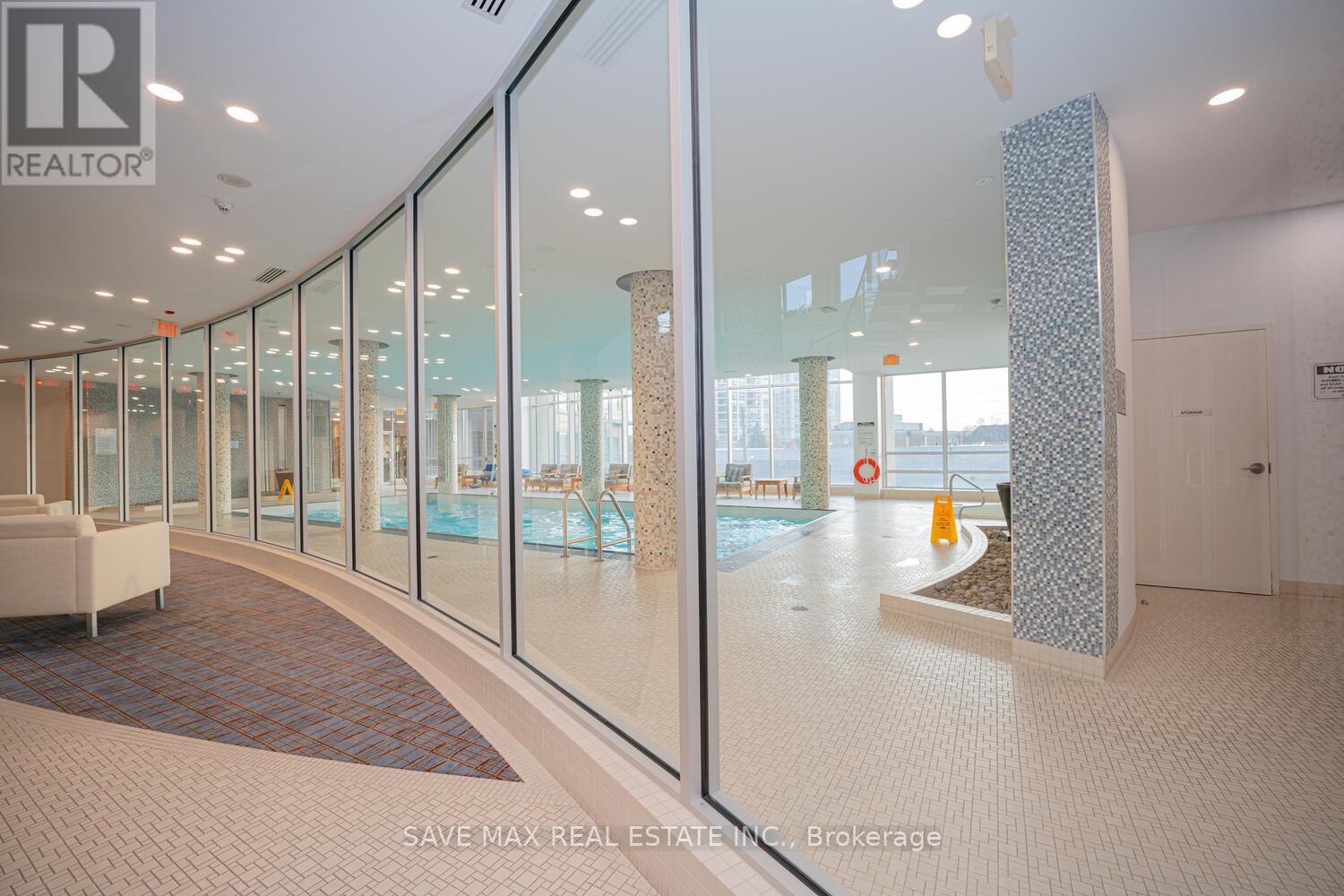4202 - 2230 Lake Shore Boulevard W Toronto, Ontario M8V 0B2
$3,100 Monthly
Absolutely Gorgeous 2 Bedroom Split Layout, 2 Full Bath unit with Stunning Unobstructed City and Lake Views. Desirable Open Concept Floorplan with 9' Smooth Ceilings throughout. Large Living/Dining room with Hardwood Floor, Pot Lights, Large Window and Walk Out to a Large Balcony with spectacular lake and city views. Beautiful, functional Kitchen with Granite Countertops, Breakfast Bar, Backsplash, Pot Lights and Stainless Steel Appliances. Spacious Master with 3pc Spa-Like Bath, W/I Closet and a Large Window. 2nd Bedroom with a Large window and mirrored closet. 3pc Guest bath located close to the 2nd Bedroom. Exceptional High End Finishes Include Custom Doors & Hardware, Oversize Baseboards/Trims, Pot Lights, Custom Blinds & Upgraded Hardwood Floors. Amenities Include Gym, Indoor Pool, Kids Play Room, Visitor Parking, 24 hour Concierge, Guest Suites, Party Room, Media Room and much More. Steps to Lake, Restaurants, Groceries, TTC & Hwy. See Virtual Tour, not to be missed! (id:58043)
Property Details
| MLS® Number | W11930467 |
| Property Type | Single Family |
| Neigbourhood | Mimico |
| Community Name | Mimico |
| AmenitiesNearBy | Marina |
| CommunityFeatures | Pet Restrictions |
| Features | Balcony, Carpet Free |
| ParkingSpaceTotal | 1 |
| PoolType | Indoor Pool |
| ViewType | View |
Building
| BathroomTotal | 2 |
| BedroomsAboveGround | 2 |
| BedroomsTotal | 2 |
| Amenities | Exercise Centre, Party Room, Security/concierge, Recreation Centre, Storage - Locker |
| Appliances | Blinds, Dishwasher, Dryer, Microwave, Refrigerator, Stove, Washer, Window Coverings |
| CoolingType | Central Air Conditioning |
| ExteriorFinish | Brick |
| FlooringType | Hardwood |
| HeatingFuel | Natural Gas |
| HeatingType | Forced Air |
| SizeInterior | 799.9932 - 898.9921 Sqft |
| Type | Apartment |
Parking
| Underground |
Land
| Acreage | No |
| LandAmenities | Marina |
| SurfaceWater | Lake/pond |
Rooms
| Level | Type | Length | Width | Dimensions |
|---|---|---|---|---|
| Main Level | Living Room | 5.58 m | 3.07 m | 5.58 m x 3.07 m |
| Main Level | Dining Room | 5.58 m | 3.07 m | 5.58 m x 3.07 m |
| Main Level | Kitchen | 2.39 m | 2.66 m | 2.39 m x 2.66 m |
| Main Level | Primary Bedroom | 4.34 m | 3.13 m | 4.34 m x 3.13 m |
| Main Level | Bedroom 2 | 2.66 m | 2.39 m | 2.66 m x 2.39 m |
https://www.realtor.ca/real-estate/27818476/4202-2230-lake-shore-boulevard-w-toronto-mimico-mimico
Interested?
Contact us for more information
Yuvraj Dayal
Salesperson
Raman Dua
Broker of Record











































