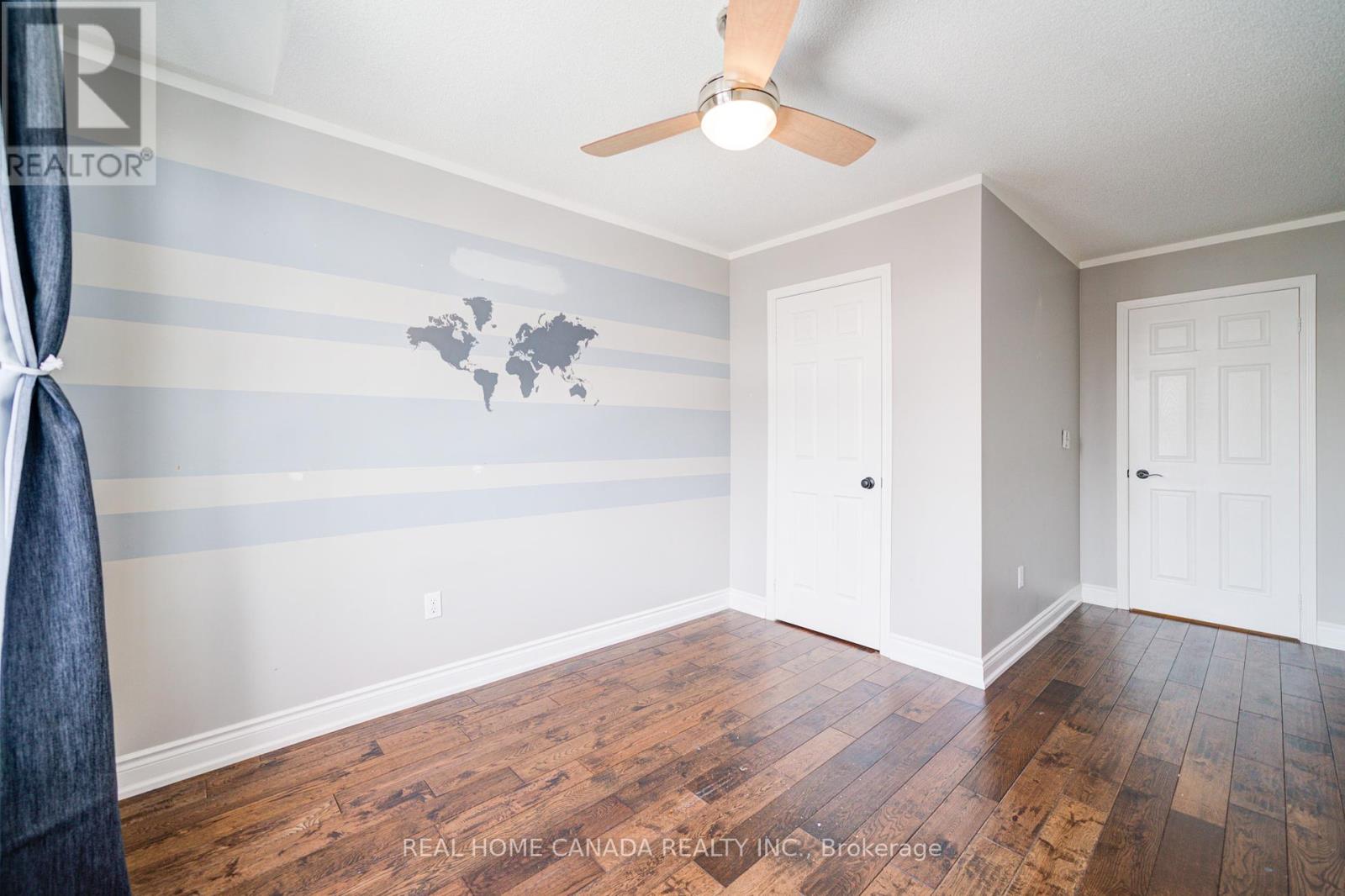4222 Prudham Ave Burlington, Ontario L7M 0N2
$3,400 Monthly
Beautifully upgraded semi-detached house located in the desirable Alton Village neighborhood. Professionally landscaped front porch with double door entry into an open concept main floor. Fully upgraded kitchen with quartz countertops, oversized eat-in island, professionally finished cabinets with upgraded hardware, and newly dishwasher (2023). Updated light fixtures and pot lights throughout! Kitchen w/o to private deck and steps down to poured concrete patio with a fully fenced backyard. Newly updated powder room and ensuite laundry on main. Engineered hardwood floors throughout including the staircase that leads you to a bonus second floor sundrenched family room with a wood slat feature wall and office space. Separate primary bedroom with WIC and 4pc ensuite bathroom. Finished basement with a 2pc bathroom (2024) featuring a cozy electric fireplace and large storage closet. Owned new energy efficient HWT. Brand new white zebra blinds will be installed in living, kitchen, and dining room. **** EXTRAS **** Five minutes walk to highly ranked Alton Village Public School and Hayden Secondary School. Walking distance to the community centre, library, & parks. Amazing neighborhood community! (id:58043)
Property Details
| MLS® Number | W11930865 |
| Property Type | Single Family |
| Neigbourhood | Alton |
| Community Name | Alton |
| AmenitiesNearBy | Schools, Park |
| CommunityFeatures | Community Centre |
| ParkingSpaceTotal | 2 |
Building
| BathroomTotal | 4 |
| BedroomsAboveGround | 3 |
| BedroomsTotal | 3 |
| Appliances | Water Heater, Blinds, Dishwasher, Dryer, Range, Refrigerator, Stove, Washer, Window Coverings |
| BasementDevelopment | Finished |
| BasementType | Full (finished) |
| ConstructionStyleAttachment | Semi-detached |
| CoolingType | Central Air Conditioning |
| ExteriorFinish | Brick |
| FireplacePresent | Yes |
| FlooringType | Hardwood, Ceramic, Laminate |
| HalfBathTotal | 2 |
| HeatingFuel | Natural Gas |
| HeatingType | Forced Air |
| StoriesTotal | 2 |
| SizeInterior | 1499.9875 - 1999.983 Sqft |
| Type | House |
| UtilityWater | Municipal Water |
Parking
| Garage |
Land
| Acreage | No |
| FenceType | Fenced Yard |
| LandAmenities | Schools, Park |
| Sewer | Sanitary Sewer |
Rooms
| Level | Type | Length | Width | Dimensions |
|---|---|---|---|---|
| Second Level | Family Room | 7.72 m | 2.9 m | 7.72 m x 2.9 m |
| Second Level | Primary Bedroom | 4.44 m | 4.32 m | 4.44 m x 4.32 m |
| Second Level | Bedroom 2 | 3.28 m | 2.95 m | 3.28 m x 2.95 m |
| Second Level | Bedroom 3 | 3.1 m | 2.87 m | 3.1 m x 2.87 m |
| Basement | Recreational, Games Room | 5.8 m | 5 m | 5.8 m x 5 m |
| Basement | Den | 3.7 m | 2.6 m | 3.7 m x 2.6 m |
| Main Level | Dining Room | 3.56 m | 2.08 m | 3.56 m x 2.08 m |
| Main Level | Living Room | 5.13 m | 2.97 m | 5.13 m x 2.97 m |
| Main Level | Kitchen | 3.68 m | 2.97 m | 3.68 m x 2.97 m |
| Main Level | Laundry Room | 2 m | 1.64 m | 2 m x 1.64 m |
https://www.realtor.ca/real-estate/27819308/4222-prudham-ave-burlington-alton-alton
Interested?
Contact us for more information
Sylvia Li
Salesperson
29-1100 Central Parkway W 2nd Flr
Mississauga, Ontario L5C 4E5











































