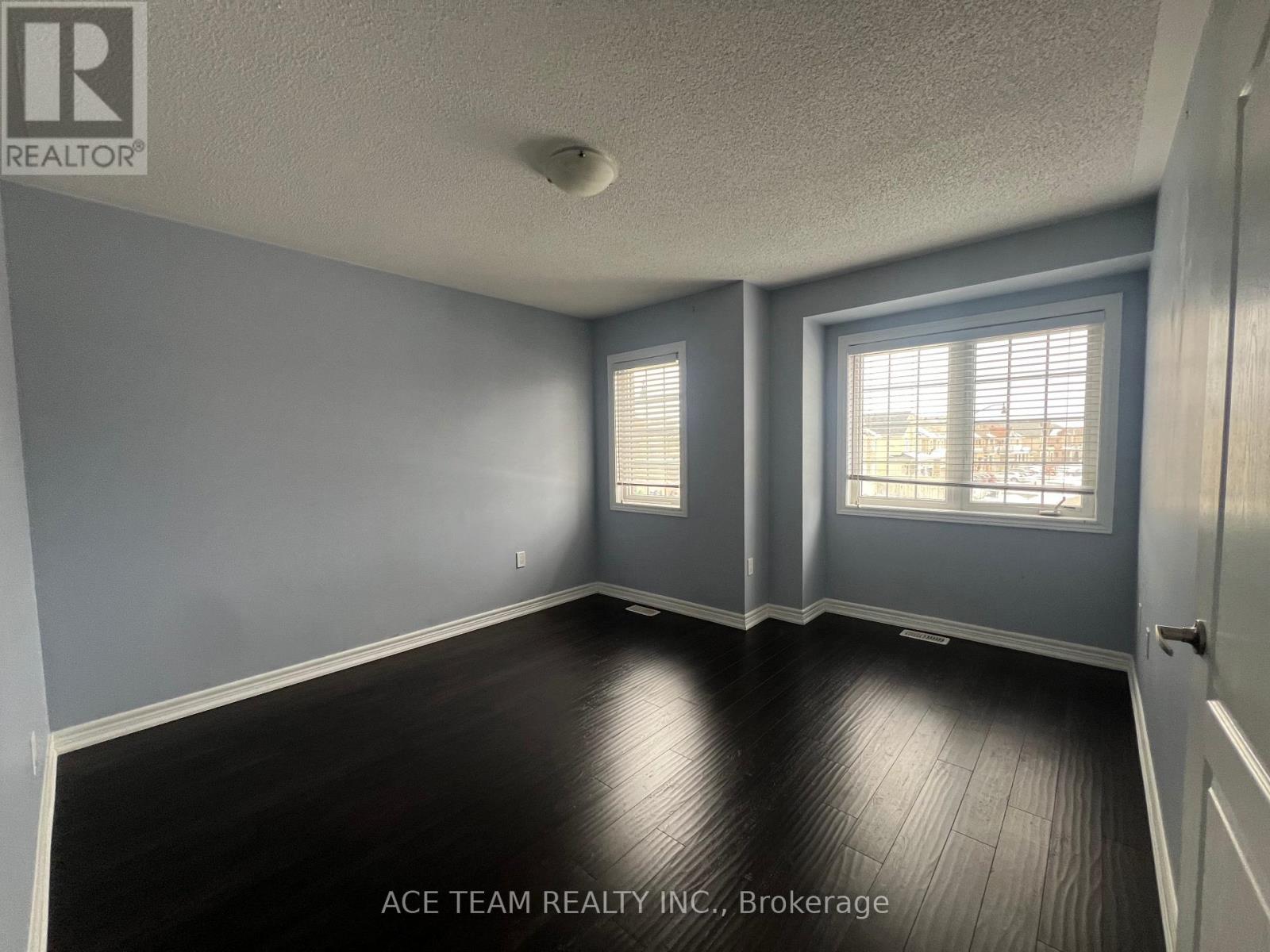7 Exton Road Brampton, Ontario L6X 5M8
4 Bedroom
3 Bathroom
Fireplace
Central Air Conditioning
Forced Air
$3,300 Monthly
Walk to transit, schools, Easy access to major highways (id:58043)
Property Details
| MLS® Number | W11931129 |
| Property Type | Single Family |
| Community Name | Credit Valley |
| AmenitiesNearBy | Public Transit, Place Of Worship, Schools, Park |
| CommunityFeatures | School Bus |
| ParkingSpaceTotal | 3 |
| Structure | Shed |
Building
| BathroomTotal | 3 |
| BedroomsAboveGround | 4 |
| BedroomsTotal | 4 |
| Appliances | Dryer, Oven, Refrigerator, Washer |
| BasementFeatures | Apartment In Basement, Separate Entrance |
| BasementType | N/a |
| ConstructionStyleAttachment | Detached |
| CoolingType | Central Air Conditioning |
| ExteriorFinish | Brick |
| FireplacePresent | Yes |
| FlooringType | Laminate, Tile |
| FoundationType | Block |
| HalfBathTotal | 1 |
| HeatingFuel | Electric |
| HeatingType | Forced Air |
| StoriesTotal | 2 |
| Type | House |
| UtilityWater | Municipal Water |
Parking
| Garage |
Land
| Acreage | No |
| FenceType | Fenced Yard |
| LandAmenities | Public Transit, Place Of Worship, Schools, Park |
| Sewer | Sanitary Sewer |
| SizeDepth | 103 Ft ,6 In |
| SizeFrontage | 38 Ft |
| SizeIrregular | 38.06 X 103.51 Ft |
| SizeTotalText | 38.06 X 103.51 Ft|under 1/2 Acre |
Rooms
| Level | Type | Length | Width | Dimensions |
|---|---|---|---|---|
| Second Level | Bedroom | 4.93 m | 4.87 m | 4.93 m x 4.87 m |
| Second Level | Bedroom 2 | 3.59 m | 3.35 m | 3.59 m x 3.35 m |
| Second Level | Bedroom 3 | 3.59 m | 3.35 m | 3.59 m x 3.35 m |
| Second Level | Bedroom 4 | 3.59 m | 3.53 m | 3.59 m x 3.53 m |
| Main Level | Family Room | 4.75 m | 3.84 m | 4.75 m x 3.84 m |
| Main Level | Living Room | 3.54 m | 4.26 m | 3.54 m x 4.26 m |
| Main Level | Kitchen | 3.048 m | 4.26 m | 3.048 m x 4.26 m |
| Main Level | Bathroom | 2 m | 3 m | 2 m x 3 m |
| Main Level | Dining Room | 3.04 m | 3.35 m | 3.04 m x 3.35 m |
Utilities
| Cable | Available |
| Sewer | Installed |
https://www.realtor.ca/real-estate/27819908/7-exton-road-brampton-credit-valley-credit-valley
Interested?
Contact us for more information
V Krishna
Salesperson
Ace Team Realty Inc.
77 City Centre Dr #501 East Tower
Mississauga, Ontario L5B 1M5
77 City Centre Dr #501 East Tower
Mississauga, Ontario L5B 1M5
Manoj Kumar Arora
Broker of Record
Ace Team Realty Inc.
77 City Centre Dr #501 East Tower
Mississauga, Ontario L5B 1M5
77 City Centre Dr #501 East Tower
Mississauga, Ontario L5B 1M5



















