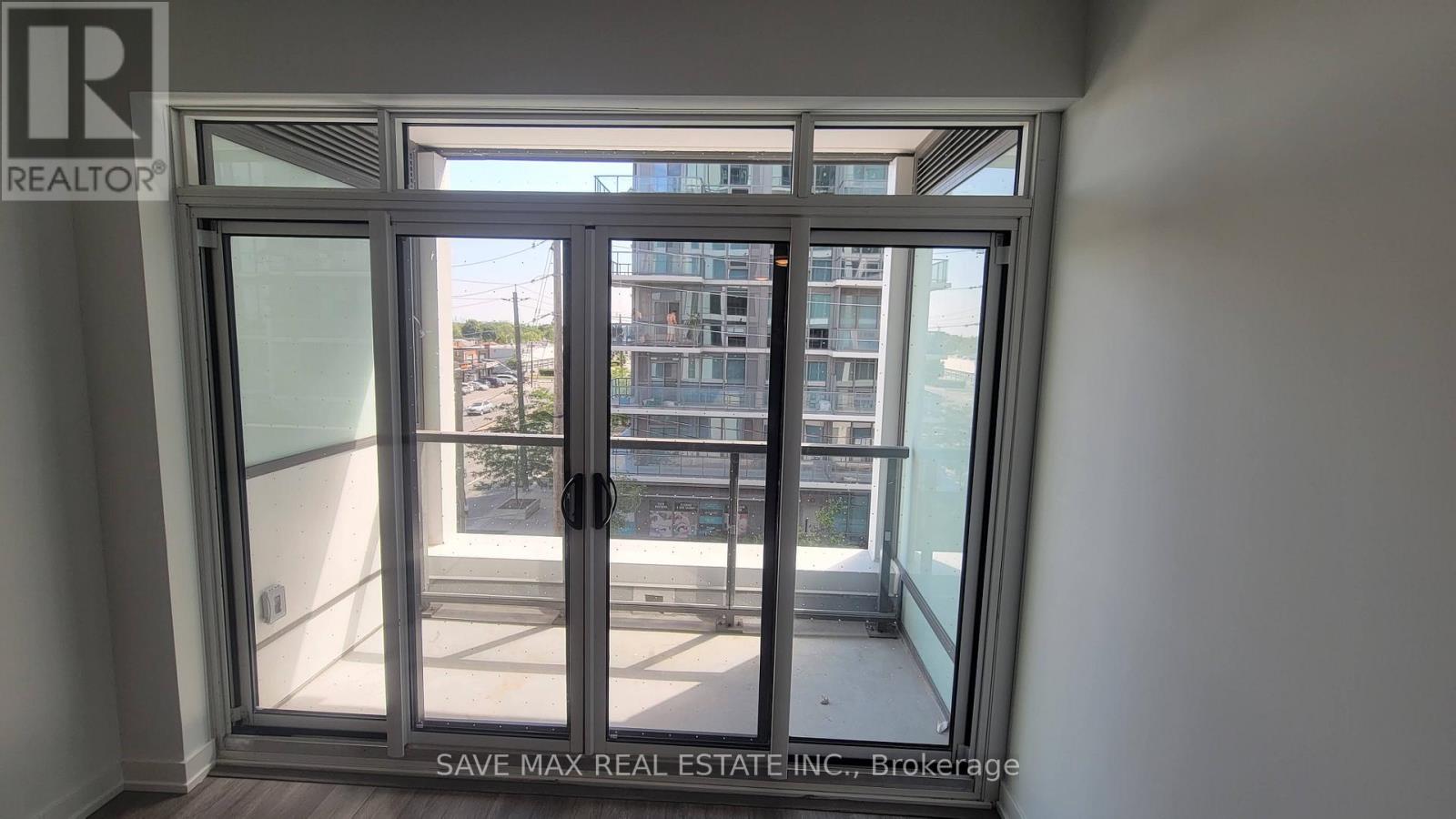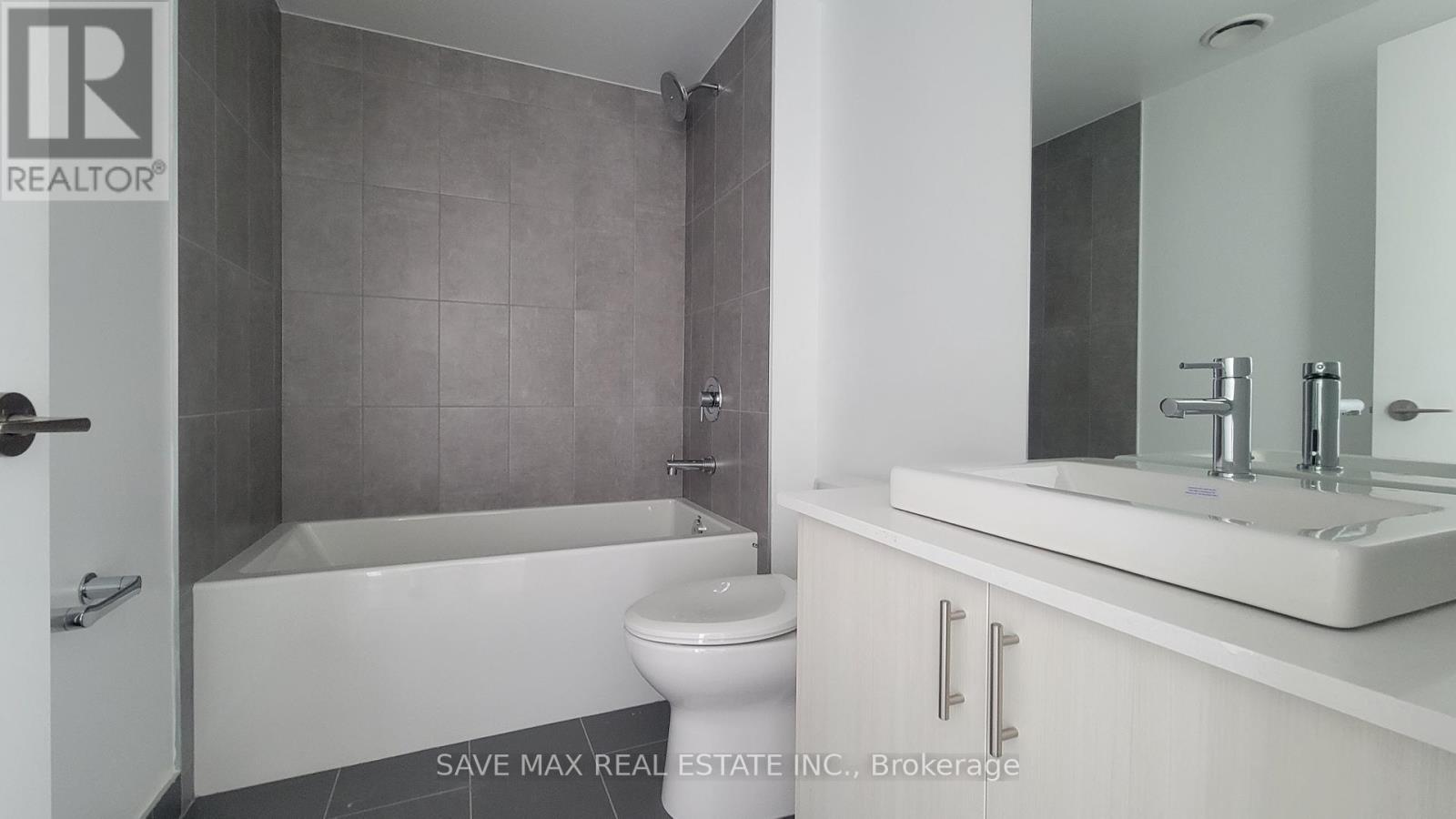307 - 1195 The Queensway Toronto, Ontario M8Z 1R6
$3,499 Monthly
Luxuriate in this new 3-bedroom, 2-bathroom condo, offering abundant space, natural light, and contemporary elegance in coveted Etobicoke. The open-concept layout seamlessly blends functionality with style, boasting a private balcony for outdoor enjoyment, 9' ceilings for an airy ambiance, and a sleek quartz kitchen countertop. Energy-efficient appliances and laminate flooring enhance the modern living experience. Conveniently located near Hwy 427 and Gardiner Expy, this residence offers easy access to public transit and a short commute to downtown. One parking spot is included. Experience luxury living at its finest! (id:58043)
Property Details
| MLS® Number | W11931190 |
| Property Type | Single Family |
| Community Name | Islington-City Centre West |
| AmenitiesNearBy | Public Transit, Schools, Park |
| CommunityFeatures | Pets Not Allowed |
| Features | Balcony, Carpet Free |
| ParkingSpaceTotal | 1 |
| ViewType | View |
Building
| BathroomTotal | 2 |
| BedroomsAboveGround | 3 |
| BedroomsTotal | 3 |
| Amenities | Security/concierge, Exercise Centre, Party Room, Visitor Parking, Storage - Locker |
| CoolingType | Central Air Conditioning |
| ExteriorFinish | Concrete |
| FlooringType | Laminate |
| HeatingFuel | Natural Gas |
| HeatingType | Forced Air |
| SizeInterior | 899.9921 - 998.9921 Sqft |
| Type | Apartment |
Parking
| Underground |
Land
| Acreage | No |
| LandAmenities | Public Transit, Schools, Park |
Rooms
| Level | Type | Length | Width | Dimensions |
|---|---|---|---|---|
| Main Level | Living Room | 4.32 m | 5.97 m | 4.32 m x 5.97 m |
| Main Level | Kitchen | 4.32 m | 5.97 m | 4.32 m x 5.97 m |
| Main Level | Primary Bedroom | 3 m | 3.05 m | 3 m x 3.05 m |
| Main Level | Bedroom 2 | 2.95 m | 2.44 m | 2.95 m x 2.44 m |
| Main Level | Bedroom 3 | 3 m | 2.64 m | 3 m x 2.64 m |
Interested?
Contact us for more information
Devinder Singh
Salesperson


















