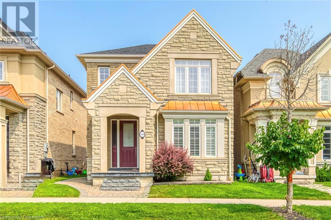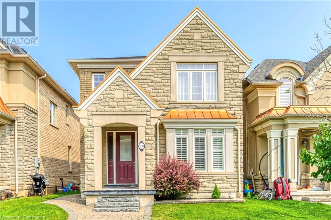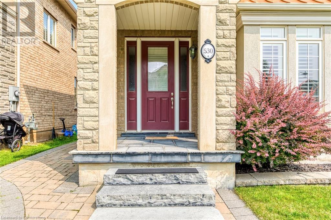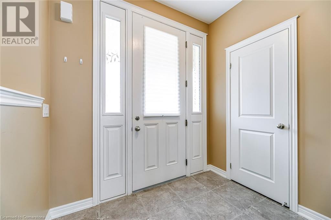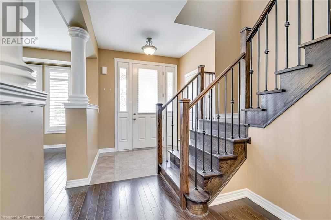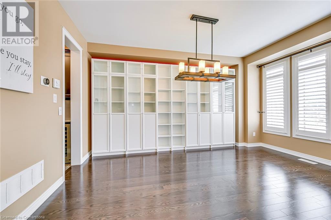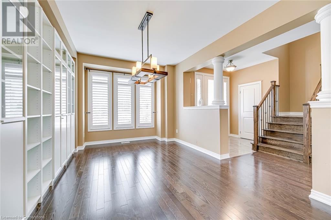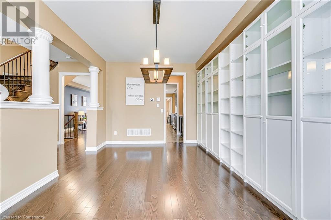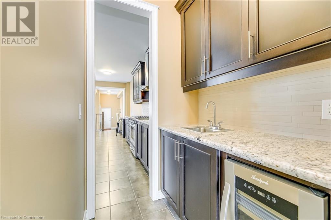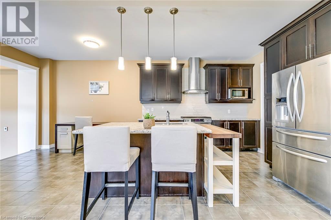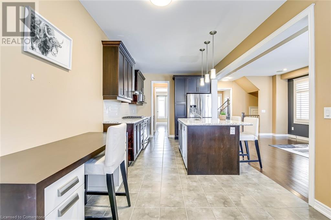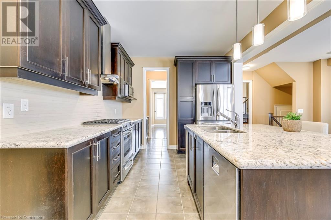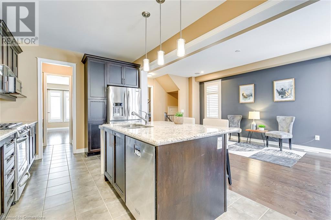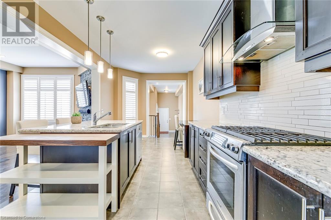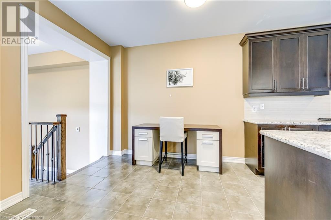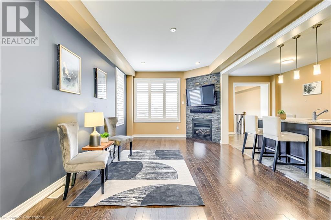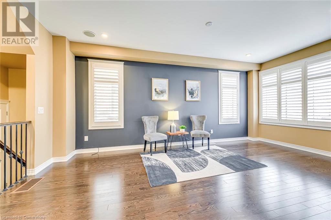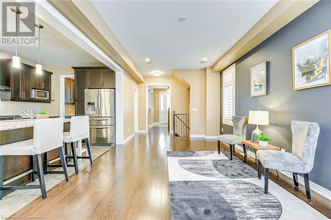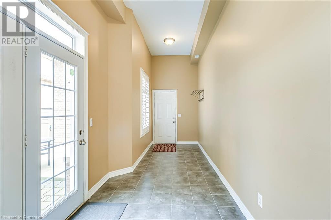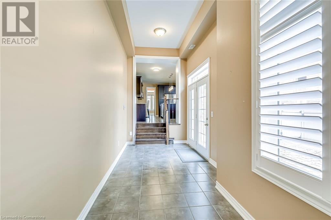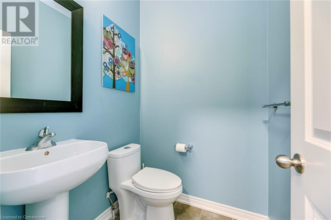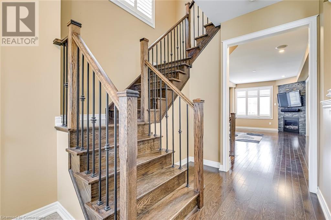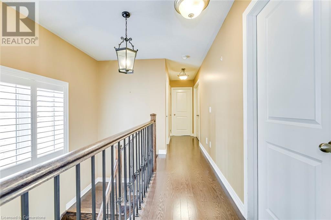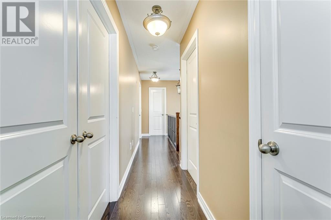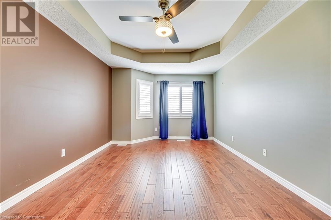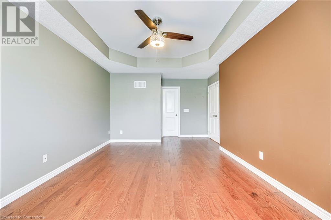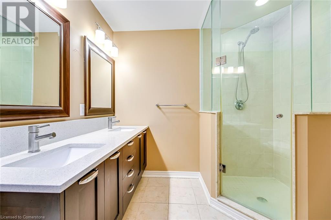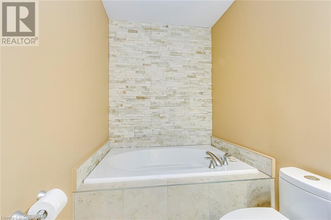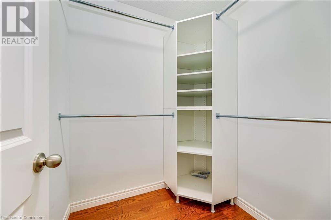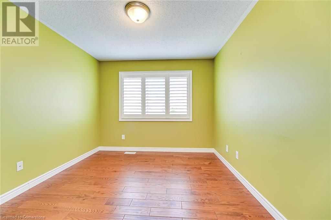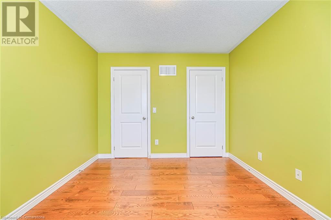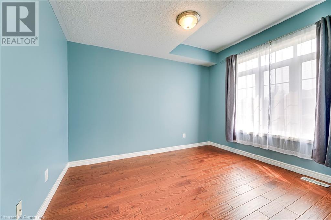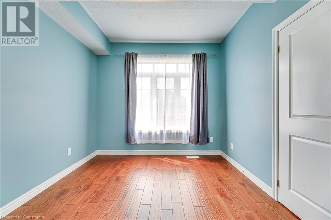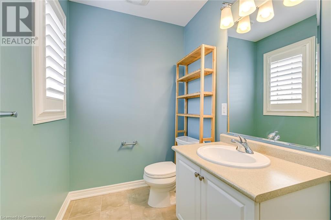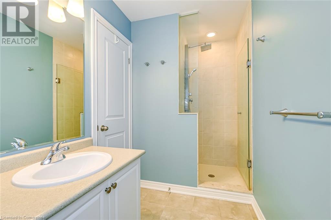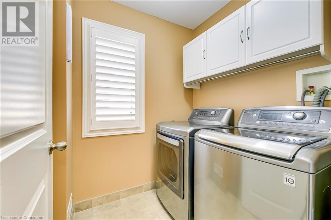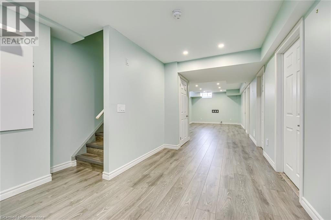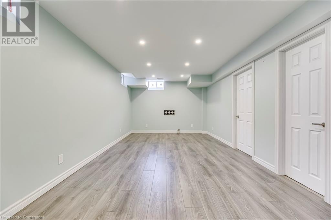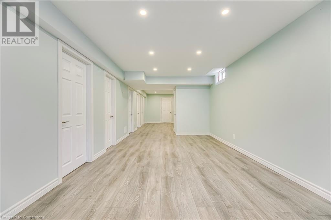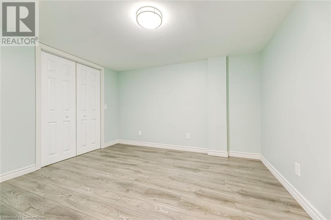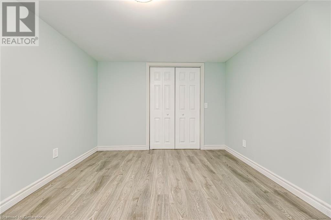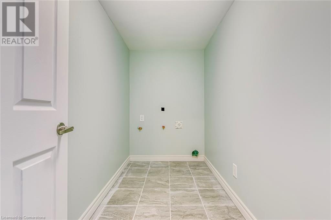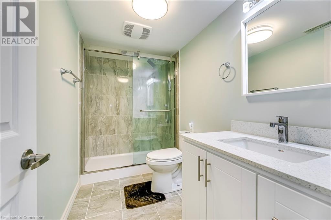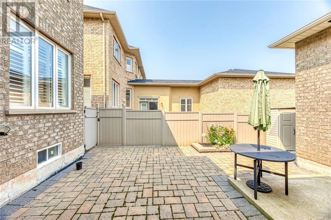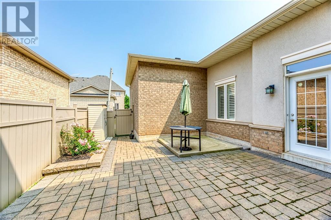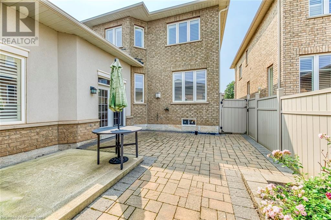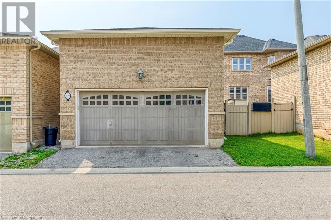530 Charles Potter Lane Oakville, Ontario L6M 0P7
$4,500 Monthly
Welcome To Woodland Trails,Oakville's Newest Hot Spot, This Executive Rose Haven Detached Home Features 9 Ceilings,Hardwood Floors,Granite Counters,Heated Ceramic Floors,Fully Finished Basement By Builder With 4Pc Bathroom, 2 Car Garage,Incredible Landscaping And Much Much More.The Home Is Surrounded By Incredible Walking Trails,Close To Schools,407,Public Transit,Hockey Rink And Incredible Lesiure Are.The Home Has Over 2,900Sqft Of Living Space (id:58043)
Property Details
| MLS® Number | 40691717 |
| Property Type | Single Family |
| AmenitiesNearBy | Park, Schools |
| EquipmentType | Water Heater |
| Features | Paved Driveway |
| ParkingSpaceTotal | 2 |
| RentalEquipmentType | Water Heater |
Building
| BathroomTotal | 4 |
| BedroomsAboveGround | 3 |
| BedroomsTotal | 3 |
| Appliances | Dishwasher, Dryer, Refrigerator, Stove, Washer |
| ArchitecturalStyle | 2 Level |
| BasementDevelopment | Finished |
| BasementType | Full (finished) |
| ConstructedDate | 2011 |
| ConstructionStyleAttachment | Detached |
| CoolingType | Central Air Conditioning |
| ExteriorFinish | Brick, Other |
| FoundationType | Poured Concrete |
| HalfBathTotal | 1 |
| HeatingFuel | Natural Gas |
| HeatingType | Forced Air |
| StoriesTotal | 2 |
| SizeInterior | 2155 Sqft |
| Type | House |
| UtilityWater | Municipal Water |
Parking
| Attached Garage | |
| None |
Land
| Acreage | No |
| LandAmenities | Park, Schools |
| Sewer | Municipal Sewage System |
| SizeDepth | 99 Ft |
| SizeFrontage | 30 Ft |
| SizeTotalText | Under 1/2 Acre |
| ZoningDescription | A |
Rooms
| Level | Type | Length | Width | Dimensions |
|---|---|---|---|---|
| Second Level | 4pc Bathroom | Measurements not available | ||
| Second Level | 4pc Bathroom | Measurements not available | ||
| Second Level | Laundry Room | 7' x 7' | ||
| Second Level | Bedroom | 11'6'' x 10'0'' | ||
| Second Level | Bedroom | 12'0'' x 10'0'' | ||
| Second Level | Primary Bedroom | 12'0'' x 17'0'' | ||
| Basement | 3pc Bathroom | Measurements not available | ||
| Basement | Den | 10'0'' x 10'0'' | ||
| Basement | Recreation Room | 20' x 11' | ||
| Main Level | 2pc Bathroom | Measurements not available | ||
| Main Level | Breakfast | 10' x 10' | ||
| Main Level | Kitchen | 18'0'' x 10'0'' | ||
| Main Level | Family Room | 11'4'' x 19'7'' | ||
| Main Level | Dining Room | 11'0'' x 14'6'' |
https://www.realtor.ca/real-estate/27821104/530-charles-potter-lane-oakville
Interested?
Contact us for more information
Betsy Wang
Broker
2180 Itabashi Way Unit 4b
Burlington, Ontario L7M 5A5


