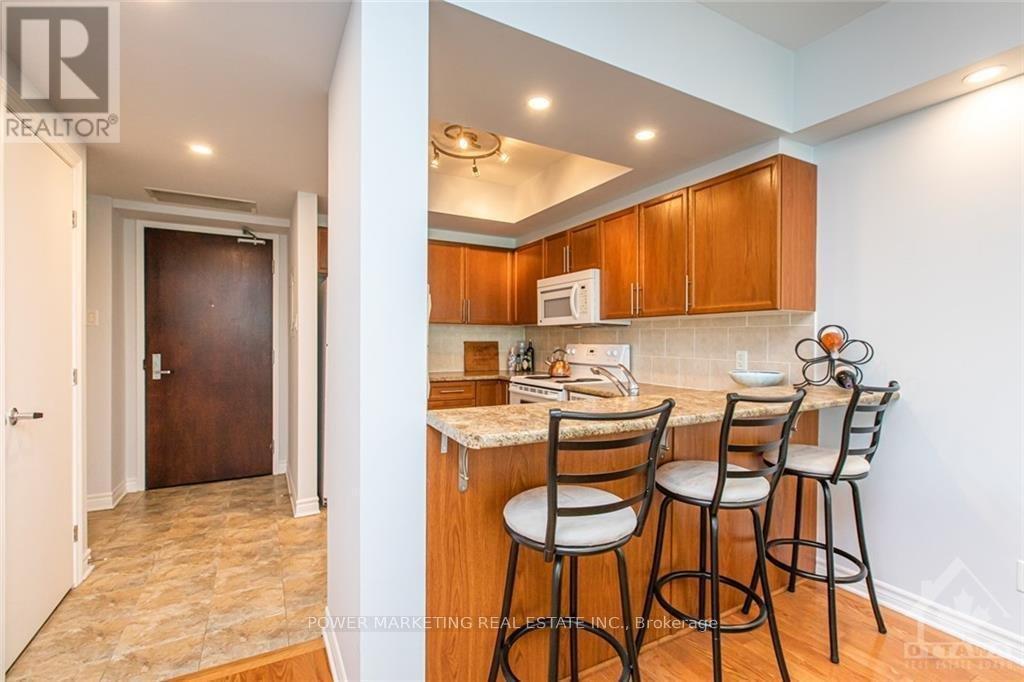1510 - 200 Rideau Street Ottawa, Ontario K1N 5Y1
$1,950 Monthly
Experience upscale living at The Claridge Plaza, perfectly located in the heart of the capital! This updated executive condo features a spacious open layout, a gourmet kitchen with a breakfast bar, hardwood floors, recessed lighting, and a private balcony. Enjoy premium amenities including 24-hour concierge, indoor pool, sauna, two fitness centers, theater, party room, and outdoor terraces with BBQs. Just steps from Byward Market, shops, restaurants, cafes, the Canal, galleries, museums, and LRT. Walking distance to Ottawa University, Parliament Hill, and the Financial District. A prime rental opportunity! (id:58043)
Property Details
| MLS® Number | X11931935 |
| Property Type | Single Family |
| Neigbourhood | Sandy Hill |
| Community Name | 4003 - Sandy Hill |
| AmenitiesNearBy | Public Transit, Park |
| CommunityFeatures | Pet Restrictions, Community Centre |
| Features | Balcony |
| PoolType | Indoor Pool |
Building
| BathroomTotal | 1 |
| BedroomsAboveGround | 1 |
| BedroomsTotal | 1 |
| Amenities | Security/concierge, Exercise Centre, Party Room, Visitor Parking |
| Appliances | Dishwasher, Dryer, Hood Fan, Microwave, Refrigerator, Stove, Washer |
| CoolingType | Central Air Conditioning |
| ExteriorFinish | Concrete |
| FoundationType | Concrete |
| HeatingFuel | Natural Gas |
| HeatingType | Forced Air |
| SizeInterior | 599.9954 - 698.9943 Sqft |
| Type | Apartment |
Land
| Acreage | No |
| LandAmenities | Public Transit, Park |
Rooms
| Level | Type | Length | Width | Dimensions |
|---|---|---|---|---|
| Main Level | Living Room | 6.09 m | 3.35 m | 6.09 m x 3.35 m |
| Main Level | Kitchen | 2.97 m | 2.13 m | 2.97 m x 2.13 m |
| Main Level | Primary Bedroom | 3.75 m | 2.74 m | 3.75 m x 2.74 m |
| Main Level | Bathroom | 3.35 m | 1.52 m | 3.35 m x 1.52 m |
https://www.realtor.ca/real-estate/27821419/1510-200-rideau-street-ottawa-4003-sandy-hill
Interested?
Contact us for more information
Hamid Riahi
Broker
791 Montreal Road
Ottawa, Ontario K1K 0S9























