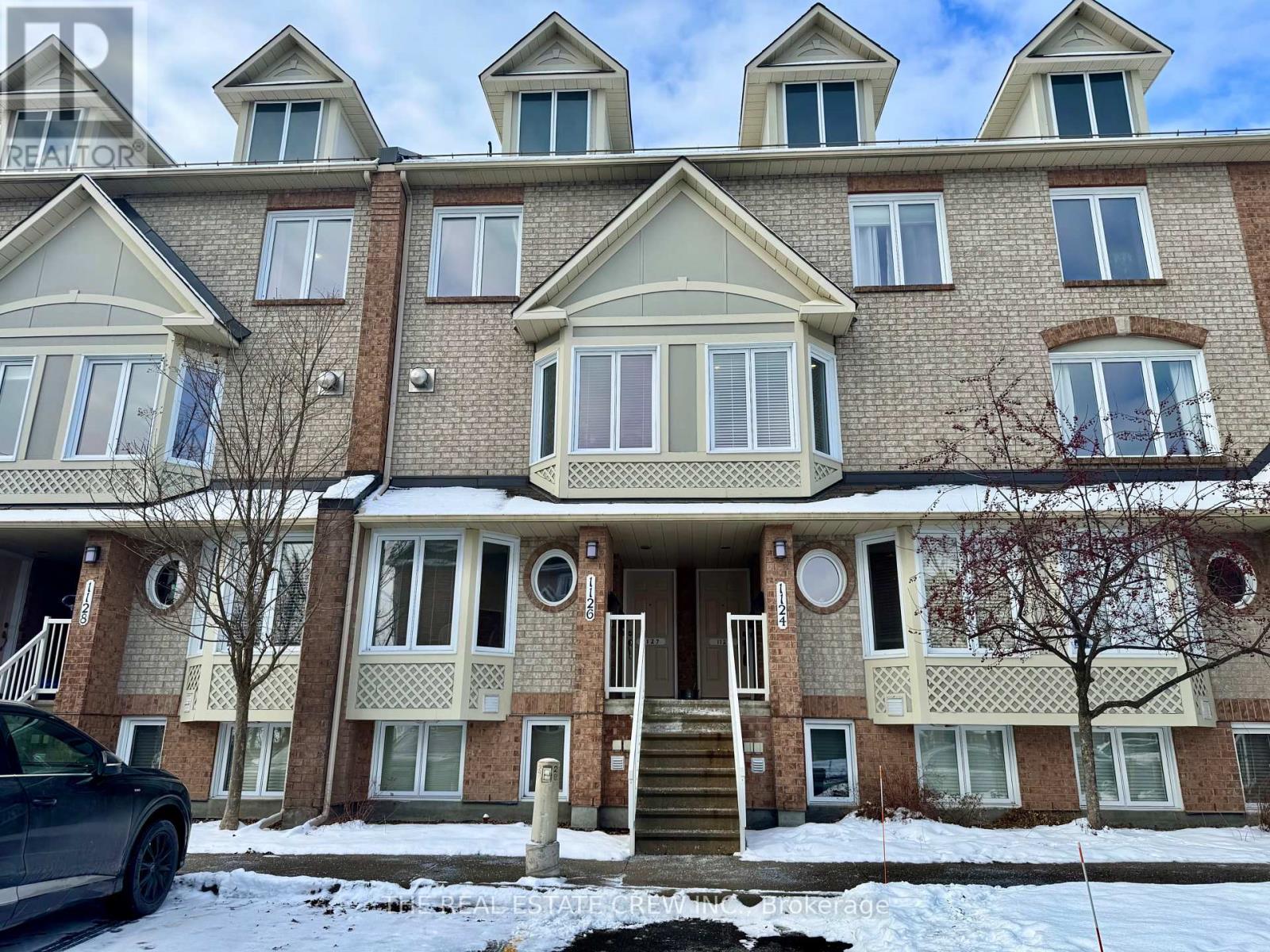38 - 1125 Gablefield Pvt Ottawa, Ontario K1J 1E4
$2,600 Monthly
Beautiful upper rental unit backing onto a serene park in the desirable Beaconwood neighborhood. This spacious and partially furnished (optional) 2-bedroom, 1.5-bathroom unit features durable vinyl flooring throughout and a functional open layout. The newly renovated kitchen boasts quartz countertops, ample cabinetry, and a cozy eat-in area that opens directly to a private balcony overlooking the park. The living and dining area is enhanced by a bay window and modern light fixtures, while a dedicated office space provides versatility for work or study. Upstairs, the primary bedroom features two double closets, cheater access to a 4-piece ensuite, and its own private balcony. Additional conveniences include in-unit laundry, and utilities such as heat, hydro, and water included. Enjoy the tranquility of park views of living in this beautifully designed rental unit. (id:58043)
Property Details
| MLS® Number | X11932485 |
| Property Type | Single Family |
| Neigbourhood | Gloucester |
| Community Name | 2105 - Beaconwood |
| AmenitiesNearBy | Park, Public Transit |
| CommunityFeatures | Pet Restrictions |
| Features | Balcony, In Suite Laundry |
| ParkingSpaceTotal | 1 |
Building
| BathroomTotal | 2 |
| BedroomsAboveGround | 2 |
| BedroomsTotal | 2 |
| Appliances | Furniture |
| CoolingType | Central Air Conditioning |
| ExteriorFinish | Vinyl Siding, Brick |
| HalfBathTotal | 1 |
| HeatingFuel | Natural Gas |
| HeatingType | Forced Air |
| StoriesTotal | 2 |
| SizeInterior | 999.992 - 1198.9898 Sqft |
Land
| Acreage | No |
| LandAmenities | Park, Public Transit |
Rooms
| Level | Type | Length | Width | Dimensions |
|---|---|---|---|---|
| Second Level | Primary Bedroom | 4.23 m | 3.53 m | 4.23 m x 3.53 m |
| Second Level | Bedroom 2 | 3.99 m | 3.98 m | 3.99 m x 3.98 m |
| Second Level | Bathroom | 2.44 m | 2.14 m | 2.44 m x 2.14 m |
| Second Level | Laundry Room | 2.45 m | 2.14 m | 2.45 m x 2.14 m |
| Main Level | Living Room | 3.99 m | 4.9 m | 3.99 m x 4.9 m |
| Main Level | Kitchen | 3.65 m | 2.47 m | 3.65 m x 2.47 m |
| Main Level | Eating Area | 2.47 m | 1.85 m | 2.47 m x 1.85 m |
| Main Level | Dining Room | 3.29 m | 2.98 m | 3.29 m x 2.98 m |
| Main Level | Office | 1.25 m | 1.55 m | 1.25 m x 1.55 m |
| Main Level | Bathroom | 1.24 m | 1.25 m | 1.24 m x 1.25 m |
https://www.realtor.ca/real-estate/27822764/38-1125-gablefield-pvt-ottawa-2105-beaconwood
Interested?
Contact us for more information
Jean Papineau
Salesperson
114 Trail Side Circle
Orleans, Ontario K4A 5A9
Denis Roy
Broker of Record
114 Trail Side Circle
Orleans, Ontario K4A 5A9


















