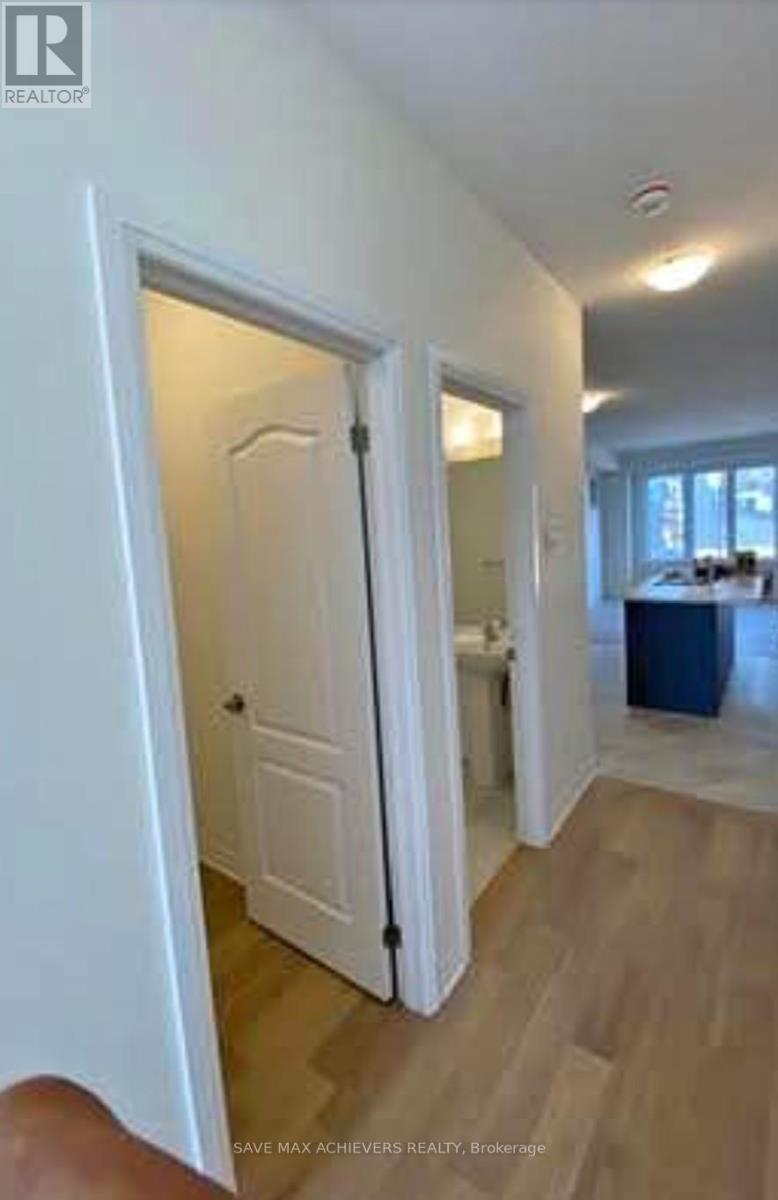74 Varsity Drive Welland, Ontario L3B 0N8
4 Bedroom
3 Bathroom
1499.9875 - 1999.983 sqft
Central Air Conditioning, Ventilation System
Forced Air
$2,200 Monthly
Brand new semi detached house located in Welland Canal community ,close to school and park. Brand new appliances and perfect layout. Easy access to shopping, Schools and park. Available immediately (id:58043)
Property Details
| MLS® Number | X11932367 |
| Property Type | Single Family |
| Features | In Suite Laundry |
| ParkingSpaceTotal | 2 |
Building
| BathroomTotal | 3 |
| BedroomsAboveGround | 4 |
| BedroomsTotal | 4 |
| Appliances | Water Heater |
| BasementDevelopment | Unfinished |
| BasementType | N/a (unfinished) |
| ConstructionStyleAttachment | Semi-detached |
| CoolingType | Central Air Conditioning, Ventilation System |
| ExteriorFinish | Brick, Vinyl Siding |
| FlooringType | Hardwood, Ceramic, Carpeted |
| FoundationType | Poured Concrete |
| HalfBathTotal | 1 |
| HeatingFuel | Natural Gas |
| HeatingType | Forced Air |
| StoriesTotal | 2 |
| SizeInterior | 1499.9875 - 1999.983 Sqft |
| Type | House |
| UtilityWater | Municipal Water |
Parking
| Garage |
Land
| Acreage | No |
| Sewer | Sanitary Sewer |
Rooms
| Level | Type | Length | Width | Dimensions |
|---|---|---|---|---|
| Second Level | Primary Bedroom | 4.267 m | 4.45 m | 4.267 m x 4.45 m |
| Second Level | Bedroom 2 | 3.108 m | 3.657 m | 3.108 m x 3.657 m |
| Second Level | Bedroom 3 | 2.743 m | 3.352 m | 2.743 m x 3.352 m |
| Second Level | Bedroom 4 | 3.048 m | 3.352 m | 3.048 m x 3.352 m |
| Main Level | Family Room | 3.505 m | 4.45 m | 3.505 m x 4.45 m |
| Main Level | Eating Area | 2.621 m | 3.657 m | 2.621 m x 3.657 m |
| Main Level | Kitchen | 2.621 m | 4.267 m | 2.621 m x 4.267 m |
Utilities
| Sewer | Installed |
https://www.realtor.ca/real-estate/27822708/74-varsity-drive-welland
Interested?
Contact us for more information
Ikram Patel
Salesperson
Save Max Achievers Realty






