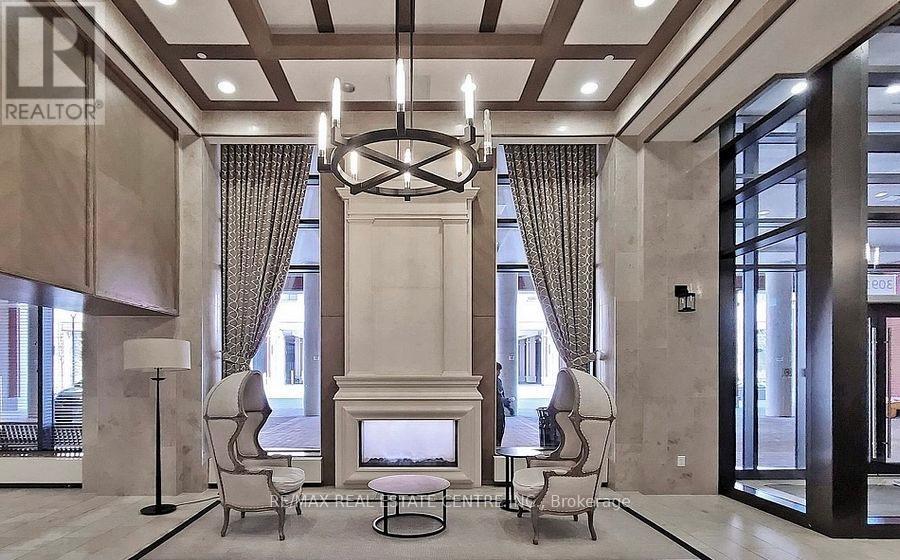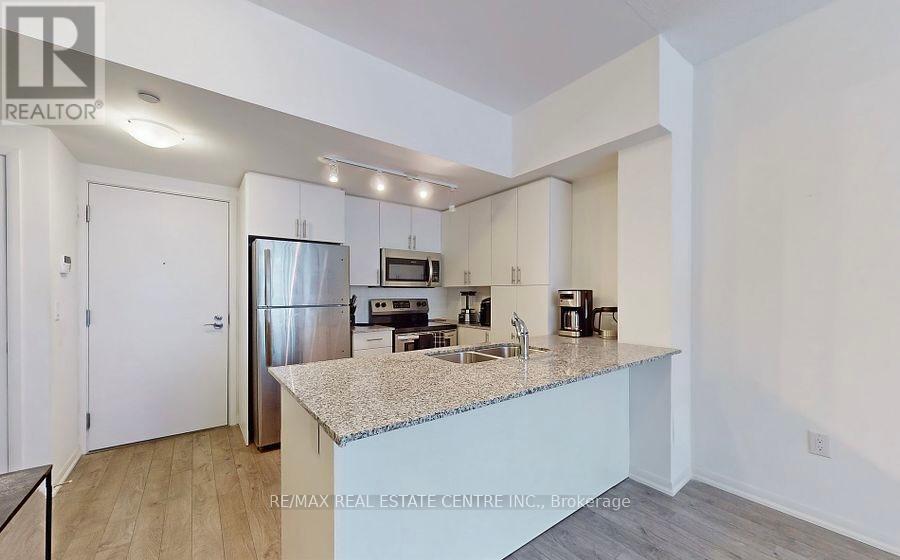829 - 3091 Dufferin Street Toronto, Ontario M6A 0C4
2 Bedroom
1 Bathroom
599.9954 - 698.9943 sqft
Outdoor Pool
Central Air Conditioning
Forced Air
$2,500 Monthly
This sun-filled home features 9 feet ceilings, laminate flooring, kitchen with stainless steel appliances, breakfast bar and granite countertops. The open concept living and dining is truly impressive with its bright space boasting floor-to-ceiling windows, large, spacious den good for office or child's bedroom. Locker and parking included. Pictures are before the current Tenant occupied. **** EXTRAS **** Walk to Subway, shopping, easy highway access. (id:58043)
Property Details
| MLS® Number | W11932647 |
| Property Type | Single Family |
| Neigbourhood | Yorkdale-Glen Park |
| Community Name | Yorkdale-Glen Park |
| AmenitiesNearBy | Park, Schools |
| CommunityFeatures | Pet Restrictions |
| Features | Balcony, Carpet Free |
| ParkingSpaceTotal | 1 |
| PoolType | Outdoor Pool |
Building
| BathroomTotal | 1 |
| BedroomsAboveGround | 1 |
| BedroomsBelowGround | 1 |
| BedroomsTotal | 2 |
| Amenities | Security/concierge, Exercise Centre, Recreation Centre, Storage - Locker |
| Appliances | Dishwasher, Dryer, Microwave, Range, Refrigerator, Stove, Washer, Window Coverings |
| CoolingType | Central Air Conditioning |
| ExteriorFinish | Concrete |
| FireProtection | Security Guard |
| FlooringType | Laminate |
| HeatingFuel | Natural Gas |
| HeatingType | Forced Air |
| SizeInterior | 599.9954 - 698.9943 Sqft |
| Type | Apartment |
Parking
| Underground |
Land
| Acreage | No |
| LandAmenities | Park, Schools |
Rooms
| Level | Type | Length | Width | Dimensions |
|---|---|---|---|---|
| Flat | Living Room | 5.85 m | 2.84 m | 5.85 m x 2.84 m |
| Flat | Dining Room | 5.85 m | 2.84 m | 5.85 m x 2.84 m |
| Flat | Kitchen | 2.19 m | 2.08 m | 2.19 m x 2.08 m |
| Flat | Primary Bedroom | 2.95 m | 2.9 m | 2.95 m x 2.9 m |
| Flat | Den | 3.15 m | 2.35 m | 3.15 m x 2.35 m |
Interested?
Contact us for more information
Sanjiv Khanna
Salesperson
RE/MAX Real Estate Centre Inc.
345 Steeles Ave East
Milton, Ontario L9T 3G6
345 Steeles Ave East
Milton, Ontario L9T 3G6























