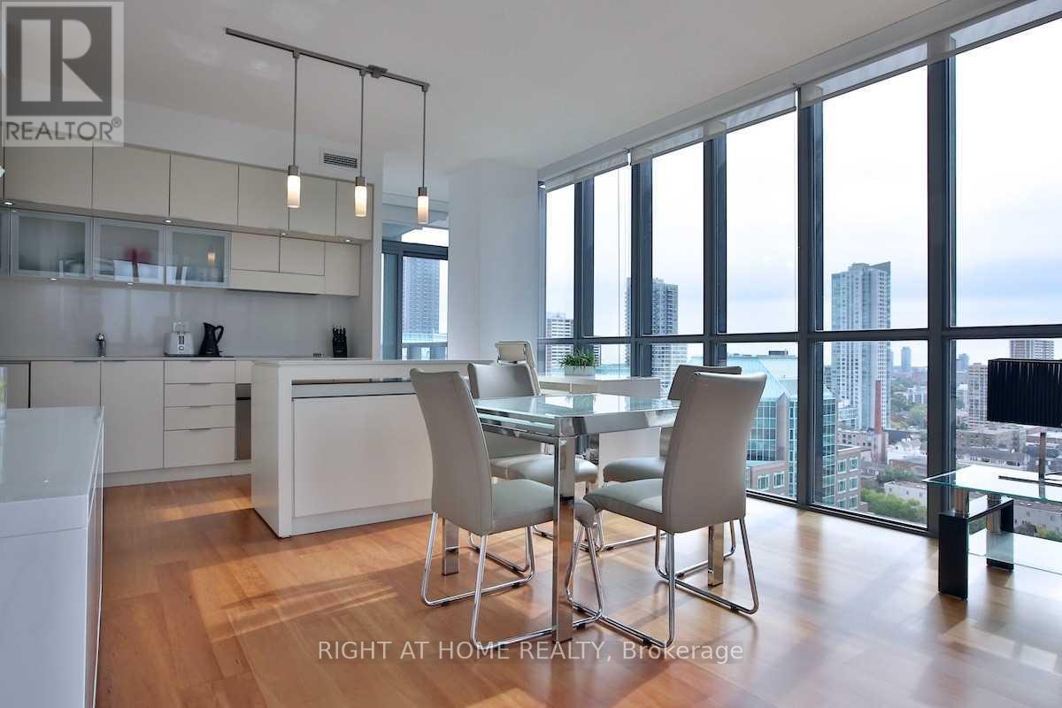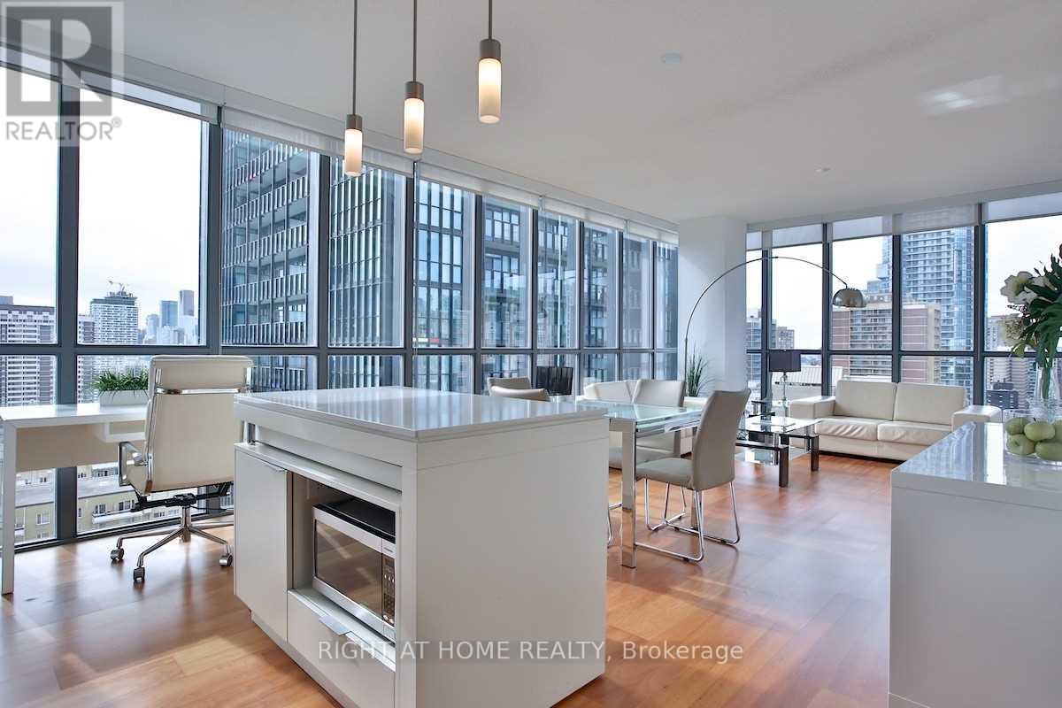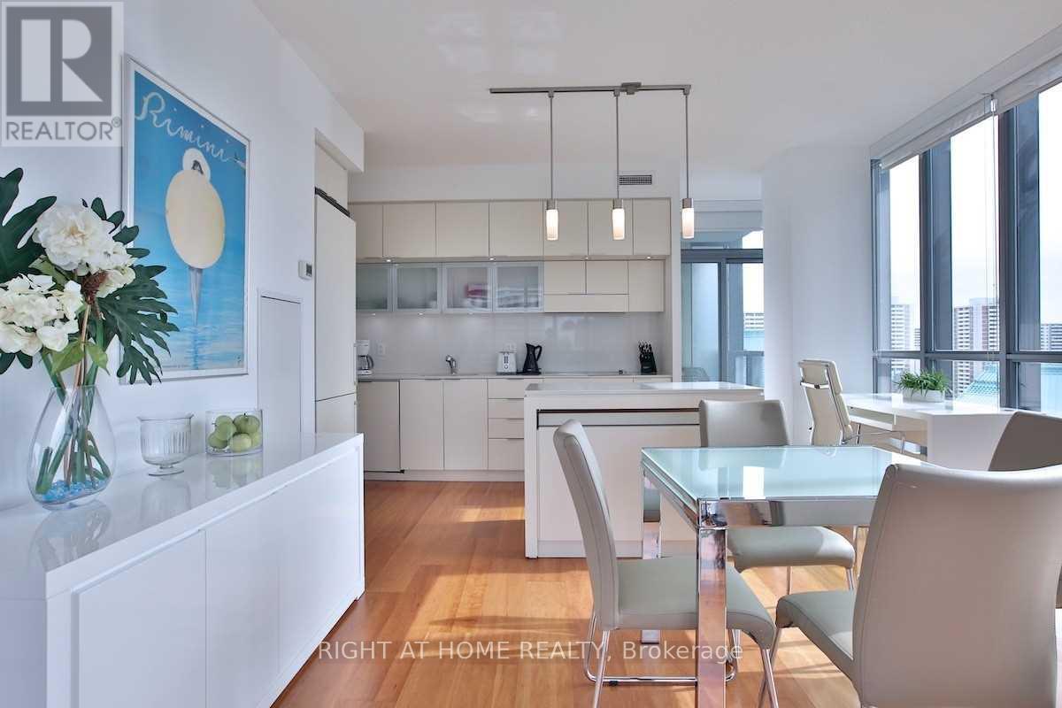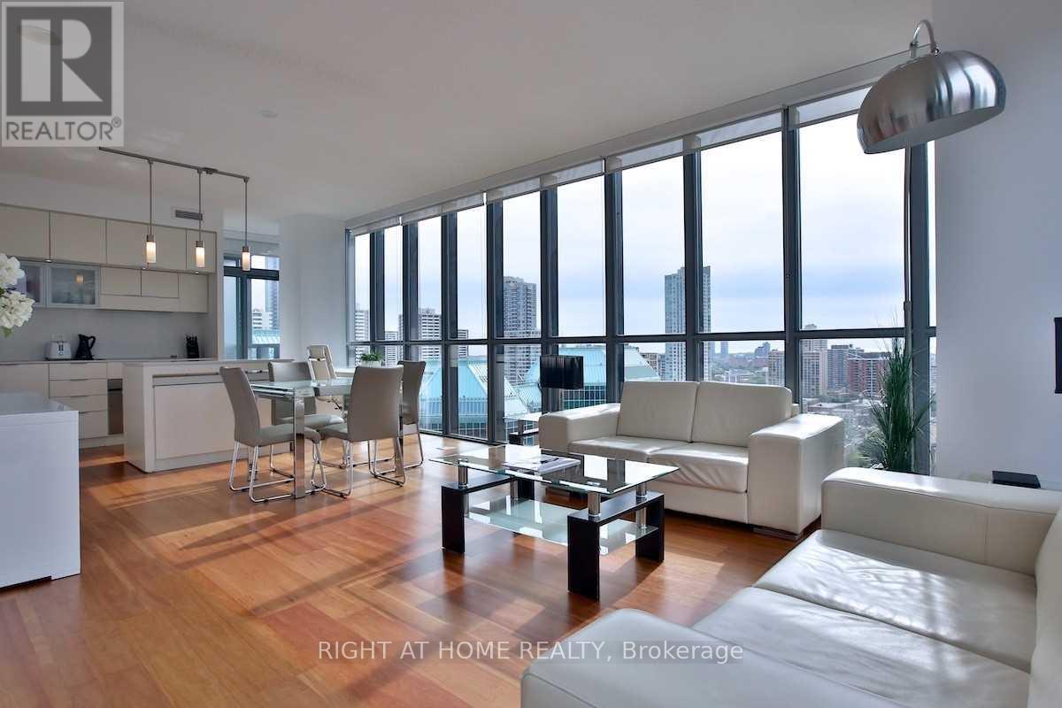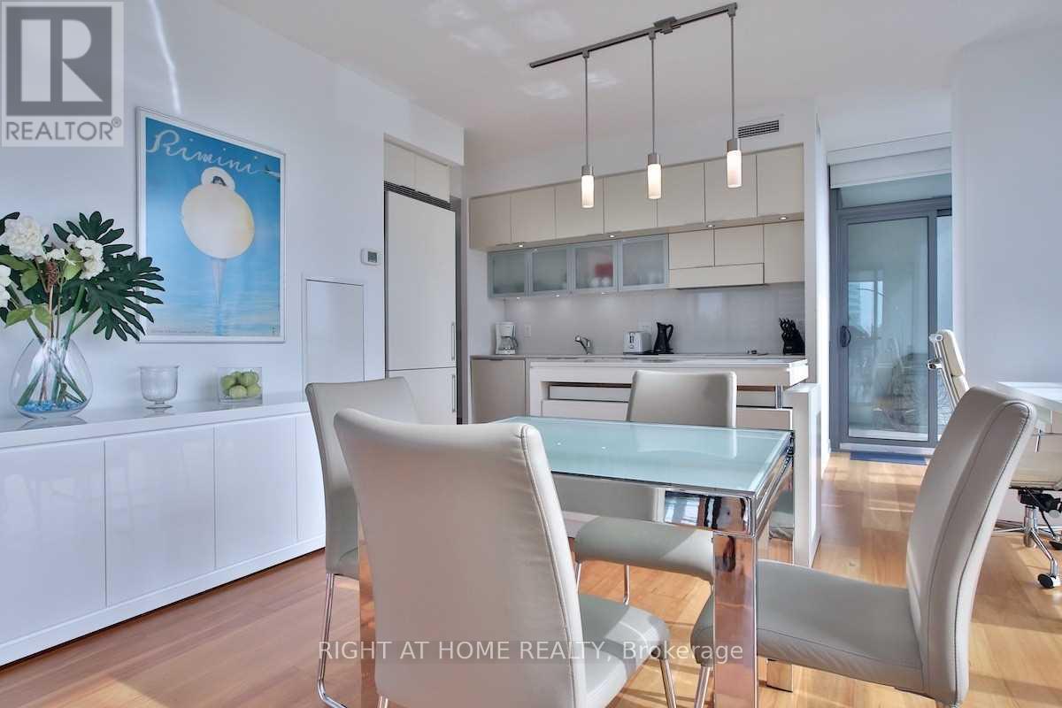1903 - 110 Charles Street E Toronto, Ontario M4Y 1T5
$4,200 Monthly
Almost 1000 sqft., fully furnished executive suite with high ceilings, modern kitchen, and ample natural light. This unique corner unit includes en-suite laundry, a fully stocked kitchen, and offers a high-quality, hassle-free living experience. Located steps from transit, parks, and Yorkville's premium shopping and dining, the building offers top-tier amenities such as a rooftop pool, gym, and steam rooms. With a 99 walk score and 90 transit score, this suite provides a sophisticated living experience in one of Torontos most desirable neighbourhoods. (id:58043)
Property Details
| MLS® Number | C11932643 |
| Property Type | Single Family |
| Community Name | Church-Yonge Corridor |
| AmenitiesNearBy | Hospital, Park, Place Of Worship, Public Transit, Schools |
| CommunityFeatures | Pet Restrictions |
| Features | Balcony |
| ParkingSpaceTotal | 1 |
| PoolType | Outdoor Pool |
Building
| BathroomTotal | 2 |
| BedroomsAboveGround | 2 |
| BedroomsTotal | 2 |
| Amenities | Security/concierge, Exercise Centre, Visitor Parking, Storage - Locker |
| CoolingType | Central Air Conditioning |
| ExteriorFinish | Concrete |
| FlooringType | Hardwood |
| HeatingFuel | Natural Gas |
| HeatingType | Forced Air |
| SizeInterior | 899.9921 - 998.9921 Sqft |
| Type | Apartment |
Parking
| Underground |
Land
| Acreage | No |
| LandAmenities | Hospital, Park, Place Of Worship, Public Transit, Schools |
Rooms
| Level | Type | Length | Width | Dimensions |
|---|---|---|---|---|
| Ground Level | Living Room | 8.25 m | 4.75 m | 8.25 m x 4.75 m |
| Ground Level | Dining Room | 8.25 m | 4.75 m | 8.25 m x 4.75 m |
| Ground Level | Kitchen | 8.25 m | 4.75 m | 8.25 m x 4.75 m |
| Ground Level | Primary Bedroom | 3.76 m | 2.75 m | 3.76 m x 2.75 m |
| Ground Level | Bedroom 2 | 2.72 m | 2.78 m | 2.72 m x 2.78 m |
Interested?
Contact us for more information
Jessica Kee
Salesperson
130 Queens Quay East #506
Toronto, Ontario M5V 3Z6





