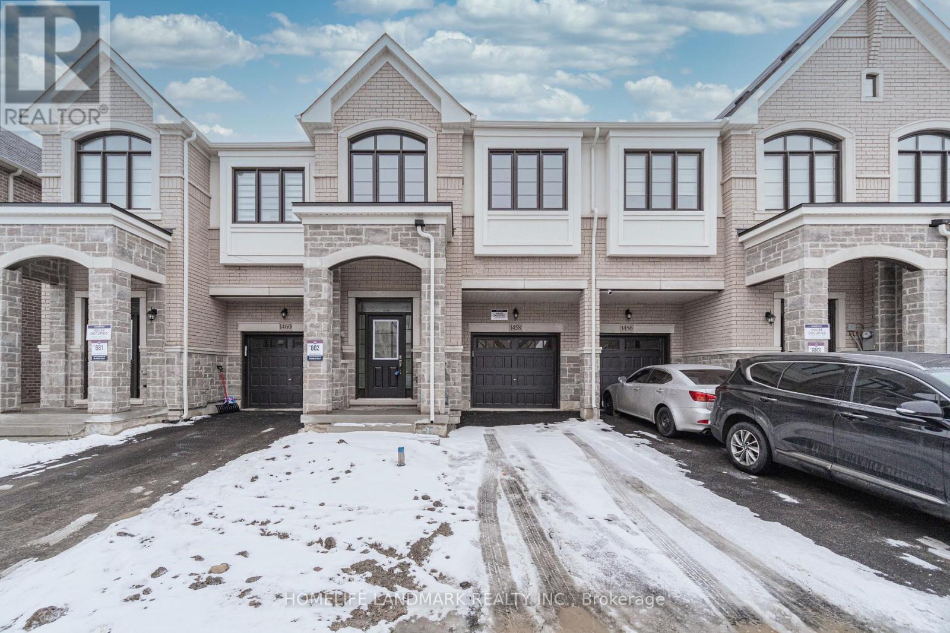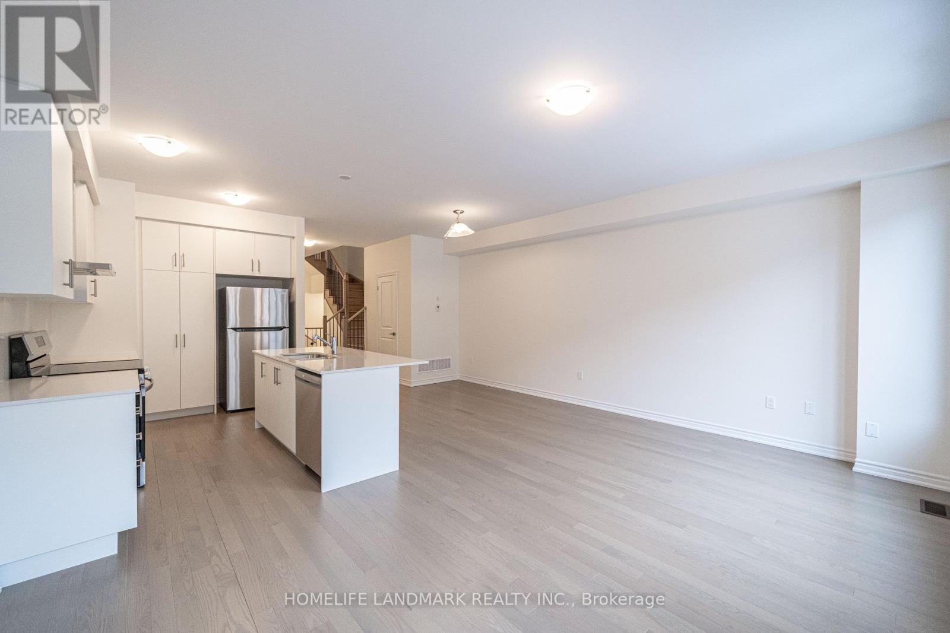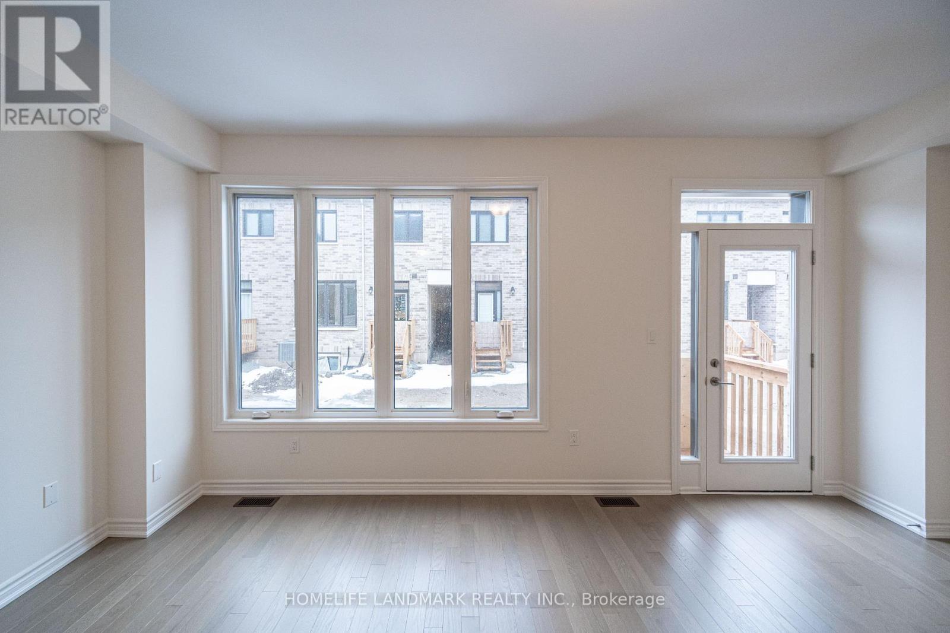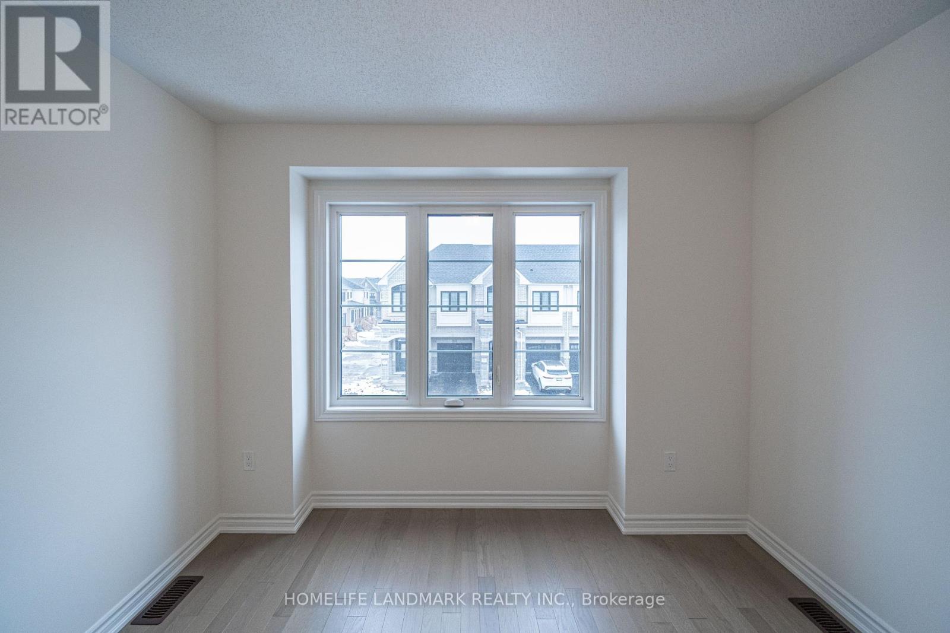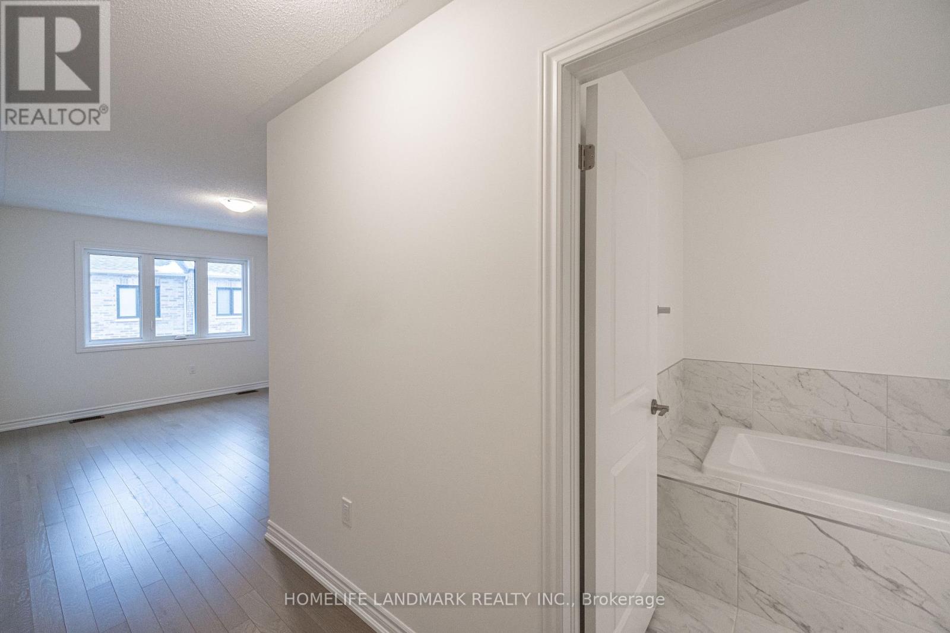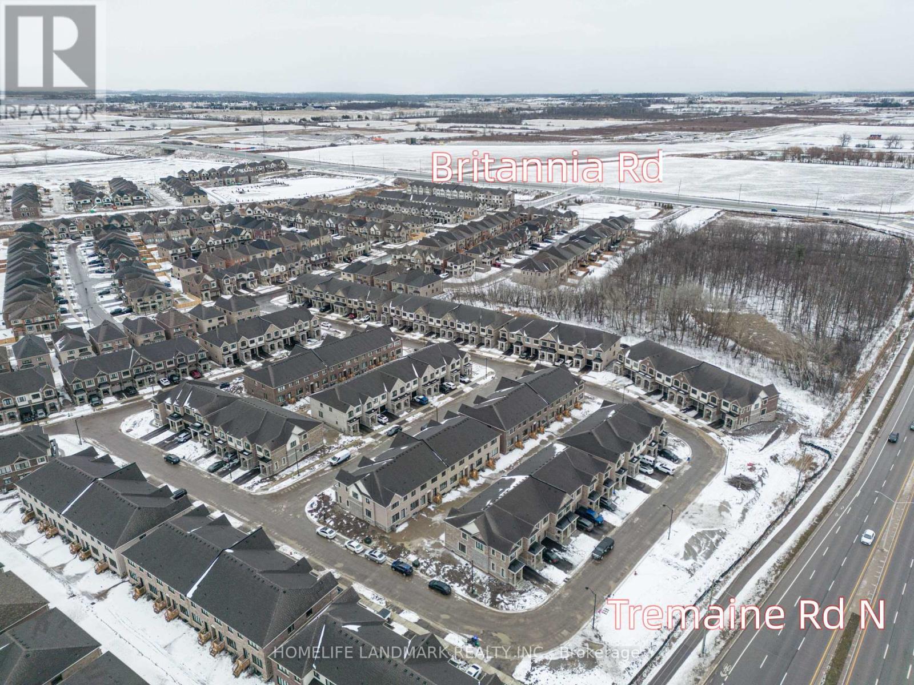1458 Periwinkle Place Milton, Ontario L9E 1Z8
$3,500 Monthly
Welcome to this brand-new Townhouse nestled in a peaceful Milton neighborhood! This stunning home offers 4 spacious bedrooms and 4 modern bathrooms, approx.. 1,850 sqft of modern living space. The main floor features 9 foot ceilings, an open concept layout with abundant natural light, and hardwood flooring, creating the perfect backdrop for your modern furnishings. The kitchen is a chefs dream, beautifully upgraded, and equipped with a large countertop that doubles as a breakfast bar, Upgraded S/S appliances, Sleek, roomy cabinetry completes the kitchen's polished and organized look. Four generously sized bedrooms are bathed in natural sunlight through large windows, and the primary bedroom boasts an ensuite bathroom with a walk-in shower and a spacious walk-in closet. A second bedroom with its own 4-piece washroom, and two additional bedrooms sharing a third washroom. Located within walking distance to new schools, minutes to shopping malls, plaza, hospital, natural trails, parks and more. Easy access to major highways, including 401, 403, 407 and the QEW. Come and see this exceptional home for yourself then decide! **** EXTRAS **** Brand New Stainless Steel Appliances, Brand New Home, Never Lived-in, No carpets, No sidewalk (id:58043)
Property Details
| MLS® Number | W11933046 |
| Property Type | Single Family |
| Community Name | Walker |
| ParkingSpaceTotal | 2 |
Building
| BathroomTotal | 4 |
| BedroomsAboveGround | 4 |
| BedroomsTotal | 4 |
| BasementDevelopment | Unfinished |
| BasementType | N/a (unfinished) |
| ConstructionStyleAttachment | Attached |
| CoolingType | Central Air Conditioning |
| ExteriorFinish | Brick |
| FlooringType | Ceramic, Hardwood |
| HalfBathTotal | 1 |
| HeatingFuel | Natural Gas |
| HeatingType | Forced Air |
| StoriesTotal | 2 |
| SizeInterior | 1499.9875 - 1999.983 Sqft |
| Type | Row / Townhouse |
| UtilityWater | Municipal Water |
Parking
| Attached Garage |
Land
| Acreage | No |
| Sewer | Sanitary Sewer |
| SizeTotalText | Under 1/2 Acre |
Rooms
| Level | Type | Length | Width | Dimensions |
|---|---|---|---|---|
| Second Level | Primary Bedroom | 4.29 m | 3.38 m | 4.29 m x 3.38 m |
| Second Level | Bedroom 2 | 3.2 m | 3.9 m | 3.2 m x 3.9 m |
| Second Level | Bedroom 3 | 2.86 m | 3.38 m | 2.86 m x 3.38 m |
| Second Level | Bedroom 4 | 2.86 m | 2.74 m | 2.86 m x 2.74 m |
| Second Level | Laundry Room | Measurements not available | ||
| Main Level | Foyer | Measurements not available | ||
| Main Level | Dining Room | 3.04 m | 3.71 m | 3.04 m x 3.71 m |
| Main Level | Kitchen | 3.07 m | 3.81 m | 3.07 m x 3.81 m |
| Main Level | Great Room | 6.15 m | 3.35 m | 6.15 m x 3.35 m |
https://www.realtor.ca/real-estate/27824454/1458-periwinkle-place-milton-walker-walker
Interested?
Contact us for more information
Amanda Tao
Broker
7240 Woodbine Ave Unit 103
Markham, Ontario L3R 1A4


