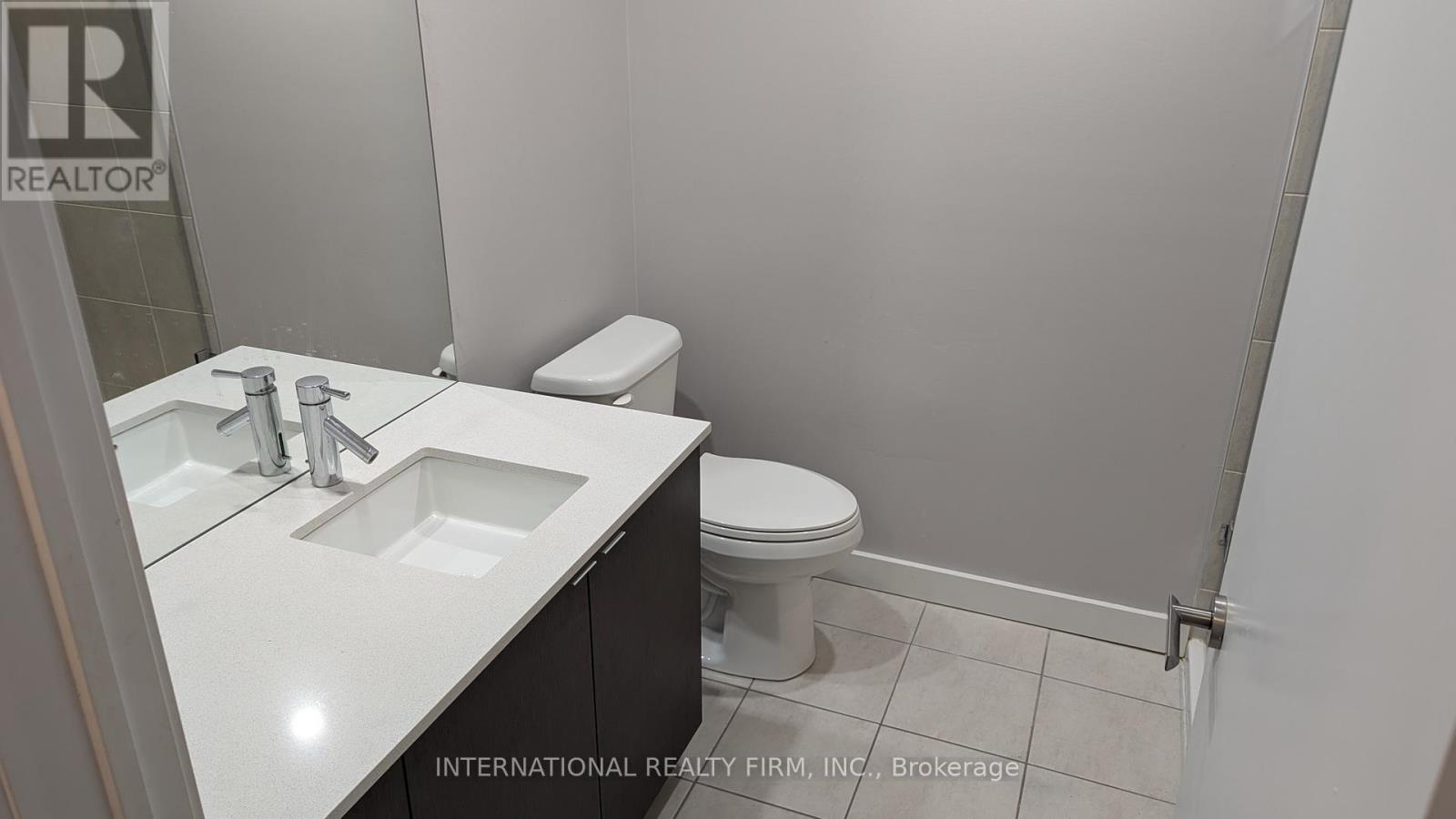405 - 5005 Harvard Road Mississauga, Ontario L5M 0W5
$2,850 Monthly
Bright and Spacious 2 Bed and 2 Baths in the Prime Churchill Meadows Location! Open Concept Waterfall Granite Countertop Kitchen with Expansive Cabinet Storage Space. Top Floor Unit with soaring 9ft Ceilings. Primary Bedroom includes His & Hers Closets with a Luxurious ensuite bath. High End Stainless Steel Appliances and in-suite Washer & Dryer. Includes One (1) Underground Parking Space. Minutes to 403/407/QEW. Close to Credit Valley Hospital Erin Mills Town Center, Lifetime Fitness and Public Transit. Move in and Enjoy! (id:58043)
Property Details
| MLS® Number | W11933080 |
| Property Type | Single Family |
| Neigbourhood | Churchill Meadows |
| Community Name | Churchill Meadows |
| CommunityFeatures | Pets Not Allowed |
| Features | Balcony, In Suite Laundry |
| ParkingSpaceTotal | 1 |
Building
| BathroomTotal | 2 |
| BedroomsAboveGround | 2 |
| BedroomsTotal | 2 |
| CoolingType | Central Air Conditioning |
| ExteriorFinish | Concrete |
| HeatingFuel | Natural Gas |
| HeatingType | Forced Air |
| SizeInterior | 799.9932 - 898.9921 Sqft |
| Type | Apartment |
Parking
| Underground |
Land
| Acreage | No |
Rooms
| Level | Type | Length | Width | Dimensions |
|---|---|---|---|---|
| Main Level | Primary Bedroom | 5.13 m | 2.75 m | 5.13 m x 2.75 m |
| Main Level | Bedroom 2 | 2.9 m | 3.5 m | 2.9 m x 3.5 m |
| Main Level | Living Room | 5.33 m | 3.36 m | 5.33 m x 3.36 m |
| Main Level | Kitchen | 3.55 m | 2.87 m | 3.55 m x 2.87 m |
| Main Level | Dining Room | 5.33 m | 3.36 m | 5.33 m x 3.36 m |
Interested?
Contact us for more information
Seann Maheson
Salesperson
6660 Kennedy Rd # 201
Mississauga, Ontario L5T 2M9



















