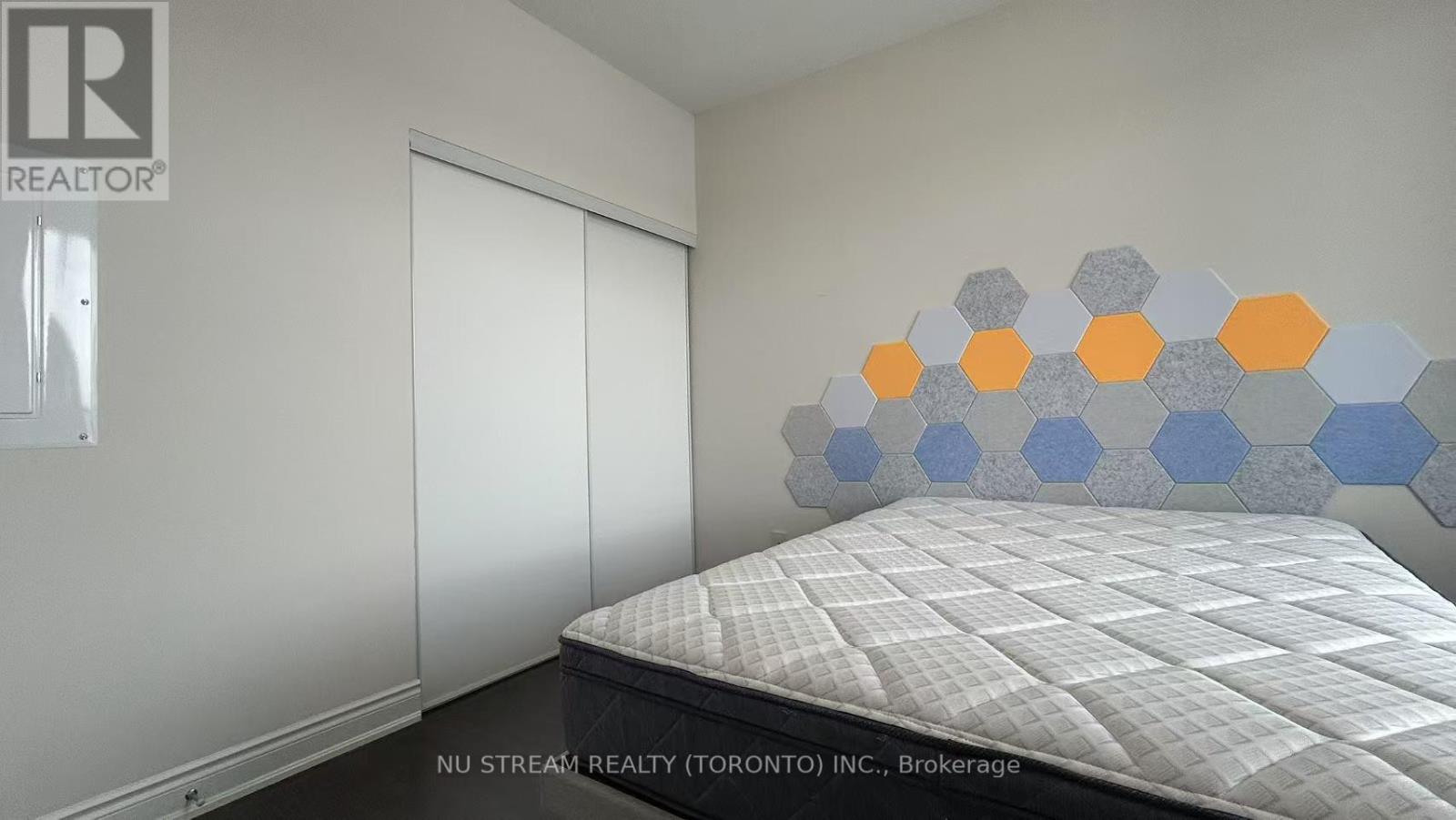610 - 325 South Park Road Markham, Ontario L3T 0B8
$2,500 Monthly
Spacious, Unobstructed South Exposure 1+Den In A High Demand Area Hwy 7/Leslie. 9' Ceilings, Upgraded Modern Kitchen W/ Granite Counter Tops, Center Island & Lots Of Cabinets, Plus Back-Splash, Gleaming Engineered Hardwood Floors, Open Concept, Sun-Filled Unit With FuntionalLayout. The entire unit is equipped with soundproofing foams. One Parking and One Locker Included, Indoor Pool/Theater Rm/Party Rm/Guest Suites/ 24 Hr Concierge. Close to Viva, Hwy404 & 407, Great Shopping, Restaurants, Public Transit (Go Train, Yrt), Parks Schools, and More. **** EXTRAS **** Stainless Steel Fridge, Stove, Dishwasher, Rangehood, White Washer/Dryer, Elf/Existing WindowCoverings. No pets and non-smoking. (id:58043)
Property Details
| MLS® Number | N11933213 |
| Property Type | Single Family |
| Community Name | Commerce Valley |
| AmenitiesNearBy | Public Transit, Park |
| CommunityFeatures | Pet Restrictions, Community Centre |
| Features | Balcony |
| ParkingSpaceTotal | 1 |
| PoolType | Indoor Pool |
Building
| BathroomTotal | 1 |
| BedroomsAboveGround | 1 |
| BedroomsBelowGround | 1 |
| BedroomsTotal | 2 |
| Amenities | Party Room, Visitor Parking, Sauna, Exercise Centre, Security/concierge, Storage - Locker |
| CoolingType | Central Air Conditioning |
| ExteriorFinish | Concrete |
| HeatingFuel | Natural Gas |
| HeatingType | Forced Air |
| SizeInterior | 599.9954 - 698.9943 Sqft |
| Type | Apartment |
Parking
| Underground |
Land
| Acreage | No |
| LandAmenities | Public Transit, Park |
Rooms
| Level | Type | Length | Width | Dimensions |
|---|---|---|---|---|
| Flat | Living Room | 6.58 m | 3.05 m | 6.58 m x 3.05 m |
| Flat | Dining Room | 6.58 m | 3.05 m | 6.58 m x 3.05 m |
| Flat | Kitchen | 3.35 m | 3.12 m | 3.35 m x 3.12 m |
| Flat | Primary Bedroom | 3.35 m | 3.05 m | 3.35 m x 3.05 m |
| Flat | Den | 3.12 m | 1.55 m | 3.12 m x 1.55 m |
Interested?
Contact us for more information
Hong Liu
Salesperson
140 York Blvd
Richmond Hill, Ontario L4B 3J6






















