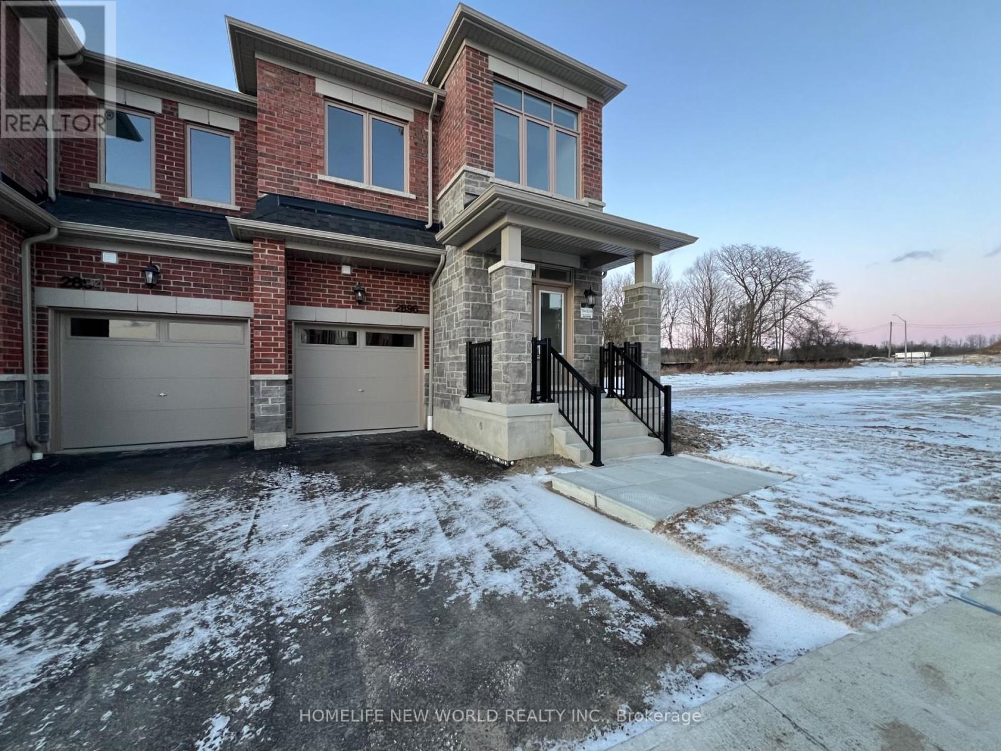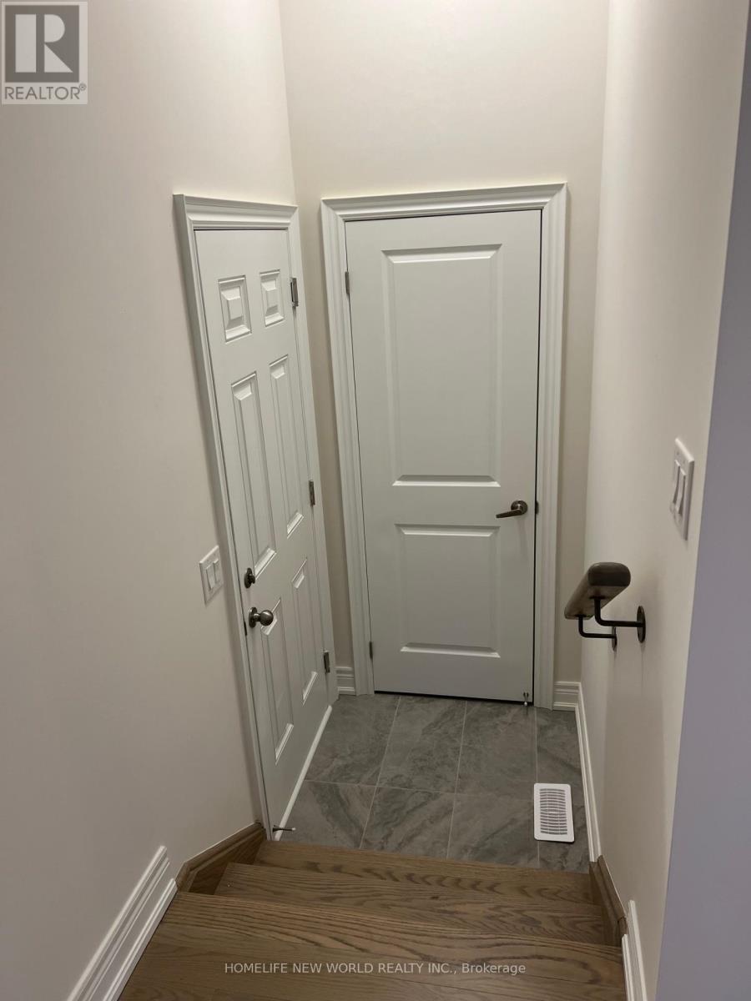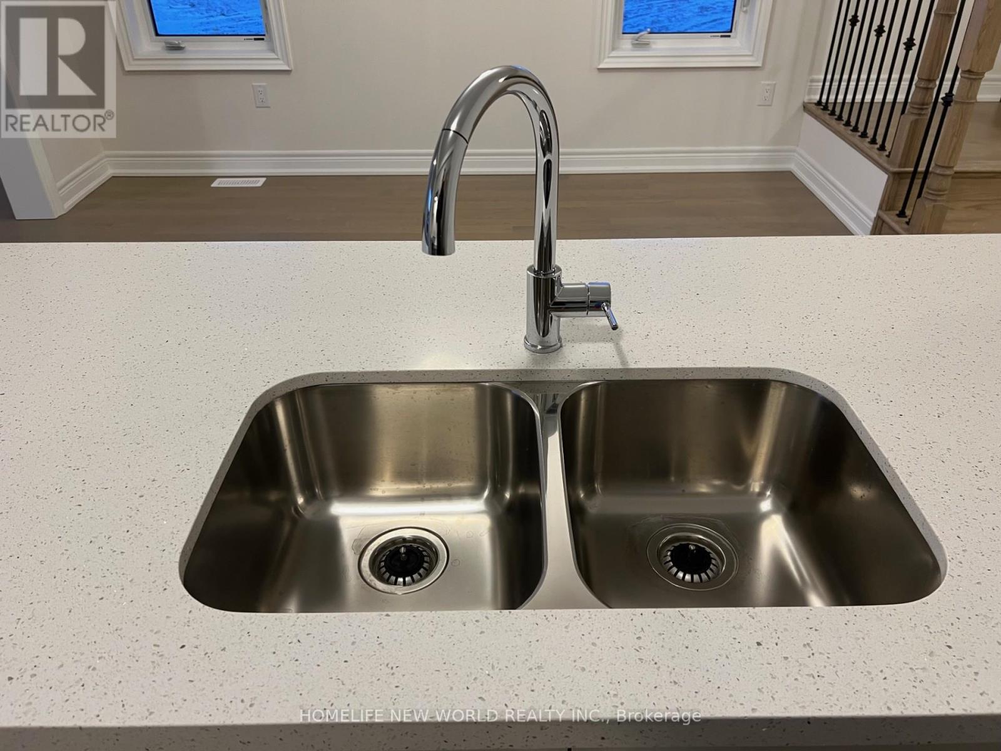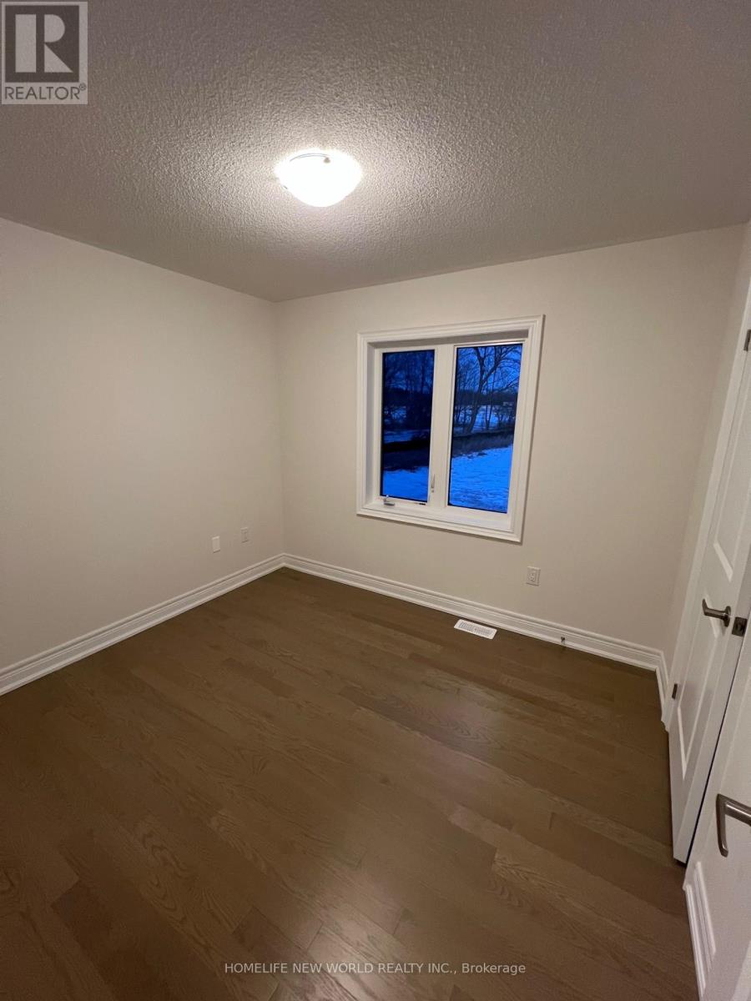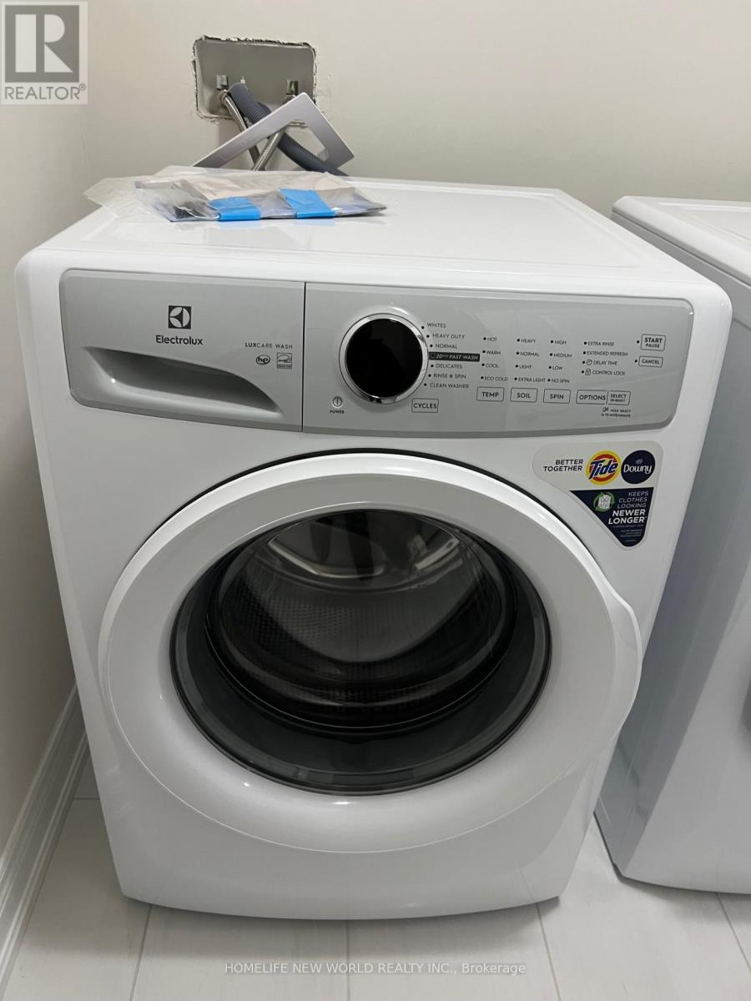2896 Shortreed Gardens Pickering, Ontario L1X 0R6
$3,400 Monthly
(END UNIT) w/lot of extra windows! New sub-division in Rural Pickering at Tauntan Rd & Whites Rd! Brand new townhome build by Aspenridge Homes! Rare layout w/4 Bedroom 2 1/2 bathrooms single garage ~2,000 square feet! 9 feet ceiling & hardwood on main floor! Oak Stairs! Hardwood floor on 2nd level! Direct access to Garage! 5 pcs Ensuite Bathroom w/Rose Petal Bathtub! Extra Large Walk-in Closet in Master Bedroom! Original Separated Entrance to Basement! Rough-in Washroom in Basement! 200 AMPS Circuit Breaker! Rough-in Washer in Basement! Lot of Windows in Basement! Modern kitchen w/stainless steels appliance, double sink , & lot of cabinet! North South exposure w/lot of the sunlight! Close to HWY 407 / HWY 401, public transit, HIGHBUSH P.S., DUNBARTON H.S., park, Whitevale Golf Club, Meadow Ridge Plaza (Bestco Fresh Foods Ajax Store, The Beer Store, Dollarama, & A&W), Somerset Plaza (Metro, LCBO, Shoppers Drug Mart, & TD Canada Trust), Tim Horton, 15 minutes to (Costco Wholesale, The Home Depot, Value Village, Canadian Tire, Winners, Sunny Foodmart, McDonald's) **** EXTRAS **** All existing: Electrical Light Fixtures, S/S Fridge, S/S Electric Stove, S/S B/I Dishwasher, S/S Kitchen Hood Fan, Front-load Washer, Front-load Dryer, Gas Furnace & Equipment, CAC, and Garage Door Opener & Remote, & Air Exchanger (HRV) (id:58043)
Property Details
| MLS® Number | E11933162 |
| Property Type | Single Family |
| Neigbourhood | Clarkes Hollow |
| Community Name | Rural Pickering |
| AmenitiesNearBy | Park, Public Transit, Schools |
| Features | Carpet Free |
| ParkingSpaceTotal | 2 |
Building
| BathroomTotal | 3 |
| BedroomsAboveGround | 4 |
| BedroomsTotal | 4 |
| Appliances | Garage Door Opener Remote(s), Washer |
| BasementDevelopment | Unfinished |
| BasementType | Full (unfinished) |
| ConstructionStyleAttachment | Attached |
| CoolingType | Central Air Conditioning |
| ExteriorFinish | Brick, Stone |
| FireProtection | Smoke Detectors |
| FlooringType | Hardwood, Ceramic |
| FoundationType | Concrete |
| HalfBathTotal | 1 |
| HeatingFuel | Natural Gas |
| HeatingType | Forced Air |
| StoriesTotal | 2 |
| SizeInterior | 1499.9875 - 1999.983 Sqft |
| Type | Row / Townhouse |
| UtilityWater | Municipal Water |
Parking
| Garage |
Land
| Acreage | No |
| LandAmenities | Park, Public Transit, Schools |
| Sewer | Sanitary Sewer |
| SizeDepth | 96 Ft ,1 In |
| SizeFrontage | 24 Ft ,6 In |
| SizeIrregular | 24.5 X 96.1 Ft ; 92.66 Ft X 24.53 Ft X 96.11 Ft X 24.29ft |
| SizeTotalText | 24.5 X 96.1 Ft ; 92.66 Ft X 24.53 Ft X 96.11 Ft X 24.29ft |
Rooms
| Level | Type | Length | Width | Dimensions |
|---|---|---|---|---|
| Second Level | Laundry Room | Measurements not available | ||
| Second Level | Primary Bedroom | Measurements not available | ||
| Second Level | Bedroom 2 | Measurements not available | ||
| Second Level | Bedroom 3 | Measurements not available | ||
| Second Level | Bedroom 4 | Measurements not available | ||
| Ground Level | Living Room | Measurements not available | ||
| Ground Level | Dining Room | Measurements not available | ||
| Ground Level | Kitchen | Measurements not available | ||
| Ground Level | Foyer | Measurements not available |
https://www.realtor.ca/real-estate/27824765/2896-shortreed-gardens-pickering-rural-pickering
Interested?
Contact us for more information
Hung Tat Terry Chan
Broker
201 Consumers Rd., Ste. 205
Toronto, Ontario M2J 4G8


