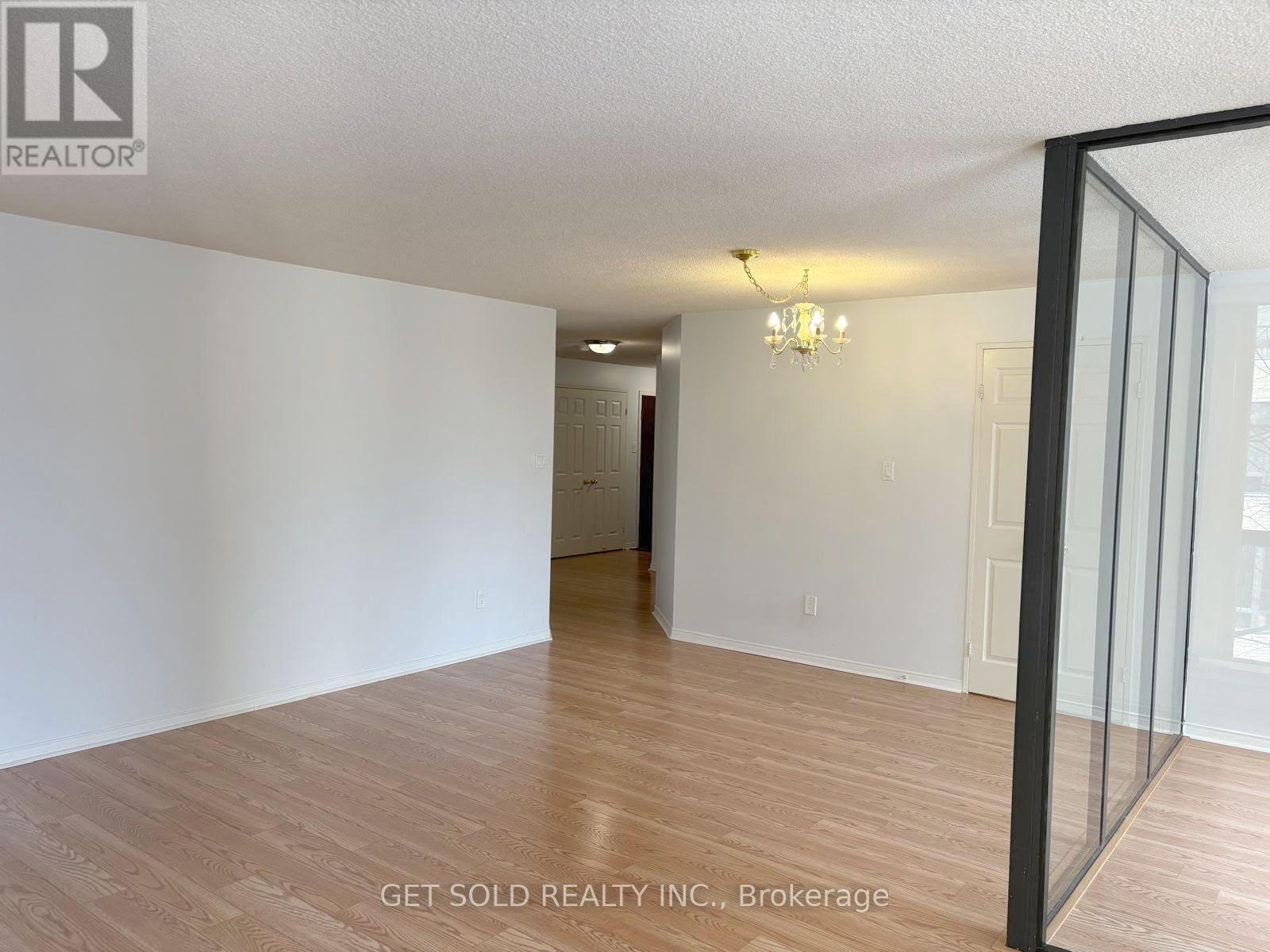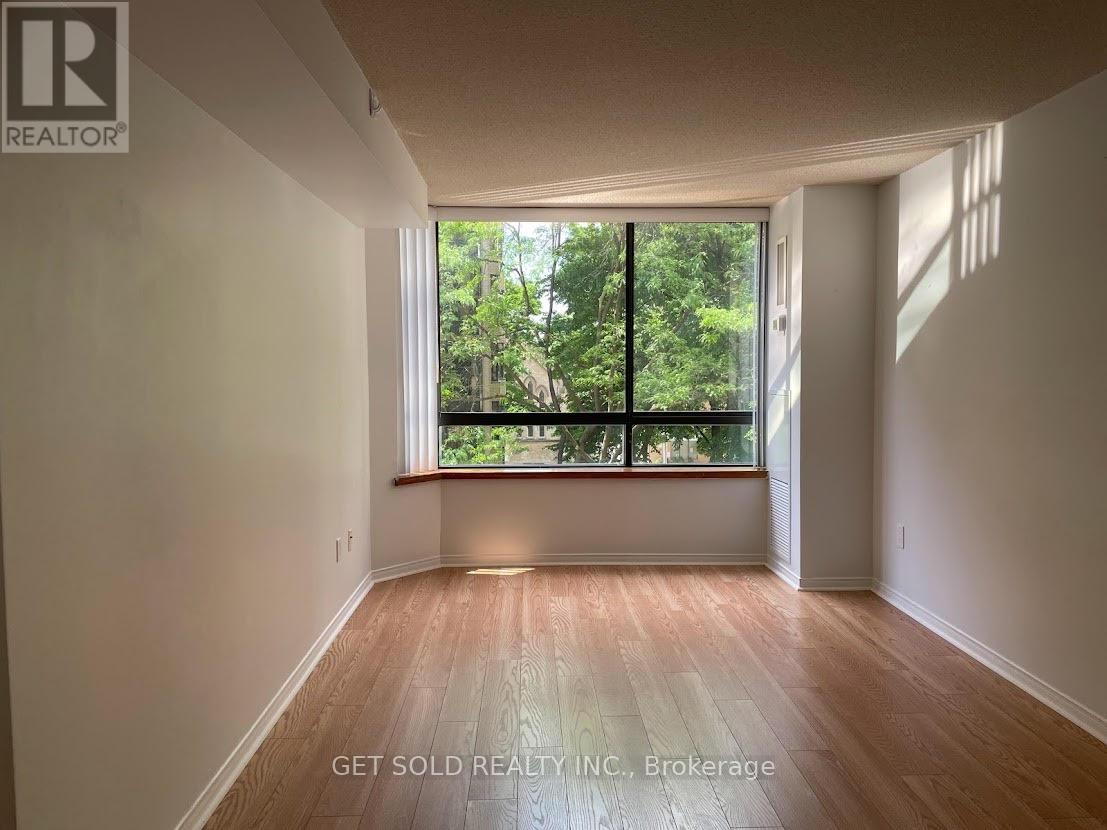401 - 280 Simcoe Street Toronto, Ontario M5T 2Y5
$3,980 Monthly
Large 2 Bedroom Corner Suite plus Sunroom In A Luxurious Downtown Condominium, Approximately 1,485 Sq Ft With Ensuite Storage Room, Ensuite Laundry, Extra Closets In Both Bedrooms; Bright West Exposure With Garden View; Walk To Subway, U of T, Hospital, Park and AGO; Amenities Including Treed Roof Garden With Barbecues, Exercise Room, Salt Water Pool, Squash, Party Room, Billiard Room. 24-hr Concierge/Security. Elegantly Decorated & Well Maintained Complex. **** EXTRAS **** All Light Fixtures, Window Coverings, Stove & Fridge, Dish Washer, Washer & Dryer; Wifi Included; (id:58043)
Property Details
| MLS® Number | C11933341 |
| Property Type | Single Family |
| Neigbourhood | Discovery District |
| Community Name | University |
| AmenitiesNearBy | Hospital, Park, Public Transit, Schools |
| CommunityFeatures | Pet Restrictions |
| ParkingSpaceTotal | 1 |
| PoolType | Indoor Pool |
Building
| BathroomTotal | 2 |
| BedroomsAboveGround | 2 |
| BedroomsBelowGround | 1 |
| BedroomsTotal | 3 |
| Amenities | Security/concierge, Exercise Centre, Visitor Parking |
| CoolingType | Central Air Conditioning |
| ExteriorFinish | Concrete |
| FlooringType | Laminate, Tile |
| HeatingFuel | Natural Gas |
| HeatingType | Forced Air |
| SizeInterior | 1399.9886 - 1598.9864 Sqft |
| Type | Apartment |
Parking
| Underground |
Land
| Acreage | No |
| LandAmenities | Hospital, Park, Public Transit, Schools |
Rooms
| Level | Type | Length | Width | Dimensions |
|---|---|---|---|---|
| Main Level | Living Room | 6.2 m | 3.2 m | 6.2 m x 3.2 m |
| Main Level | Dining Room | 3.9 m | 2.9 m | 3.9 m x 2.9 m |
| Main Level | Kitchen | 6.6 m | 2.6 m | 6.6 m x 2.6 m |
| Main Level | Primary Bedroom | 4.8 m | 3.5 m | 4.8 m x 3.5 m |
| Main Level | Bedroom 2 | 4.9 m | 3 m | 4.9 m x 3 m |
| Main Level | Sunroom | 2.9 m | 2.7 m | 2.9 m x 2.7 m |
https://www.realtor.ca/real-estate/27825121/401-280-simcoe-street-toronto-university-university
Interested?
Contact us for more information
Gordon Iu
Salesperson
24 Ronson Drive Unit 3
Toronto, Ontario M9W 1B4






















