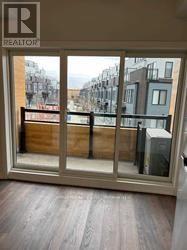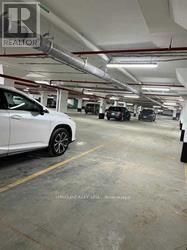214 - 1165 Journeyman Lane Mississauga, Ontario L5J 0B6
$2,750 Monthly
Welcome to Clarkson Urban Towns. Brand new East facing apartments with open views. Upgraded unit with 2 balconies and laminate in bedrooms, living and dining. 2 sunny, spacious bedrooms with 2.5 washrooms. Master with en-suite washroom & W/O yo balcony. Stainless steel brand new appliances. Open concept with 9 ft ceiling. One underground parking plus locker. Upper level en-suite laundry with stacked washer/dryer. Please review floor plan. **** EXTRAS **** Short walk to Clarkson GO Station. Near QEW and 25 mins to Downtown Toronto. (id:58043)
Property Details
| MLS® Number | W11933508 |
| Property Type | Single Family |
| Neigbourhood | Clarkson |
| Community Name | Clarkson |
| CommunityFeatures | Pet Restrictions |
| Features | Balcony |
| ParkingSpaceTotal | 1 |
Building
| BathroomTotal | 3 |
| BedroomsAboveGround | 2 |
| BedroomsTotal | 2 |
| Amenities | Storage - Locker |
| Appliances | Dishwasher, Dryer, Microwave, Oven, Refrigerator, Stove, Washer |
| CoolingType | Central Air Conditioning |
| ExteriorFinish | Concrete, Stone |
| FlooringType | Tile, Laminate |
| HalfBathTotal | 1 |
| HeatingFuel | Electric |
| HeatingType | Forced Air |
| SizeInterior | 999.992 - 1198.9898 Sqft |
| Type | Apartment |
Parking
| Underground | |
| Garage |
Land
| Acreage | No |
Rooms
| Level | Type | Length | Width | Dimensions |
|---|---|---|---|---|
| Main Level | Kitchen | 2.17 m | 2.59 m | 2.17 m x 2.59 m |
| Main Level | Dining Room | 2.17 m | 1.58 m | 2.17 m x 1.58 m |
| Main Level | Living Room | 3.39 m | 3.29 m | 3.39 m x 3.29 m |
| Upper Level | Primary Bedroom | 3.2 m | 3.05 m | 3.2 m x 3.05 m |
| Upper Level | Bedroom 2 | 2.47 m | 2.9 m | 2.47 m x 2.9 m |
https://www.realtor.ca/real-estate/27825590/214-1165-journeyman-lane-mississauga-clarkson-clarkson
Interested?
Contact us for more information
Sanjiv Puri
Broker
55 City Centre Drive #503
Mississauga, Ontario L5B 1M3










