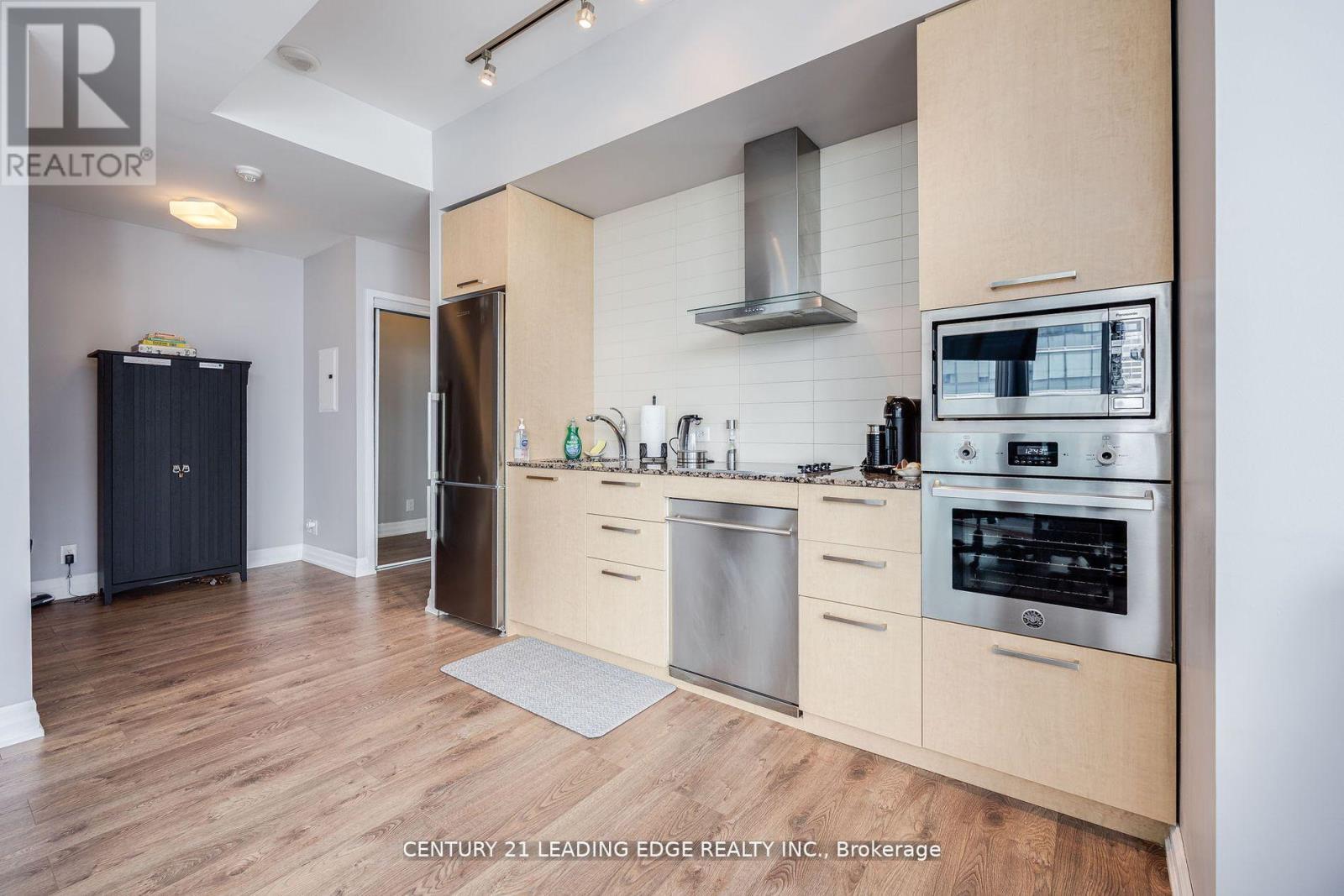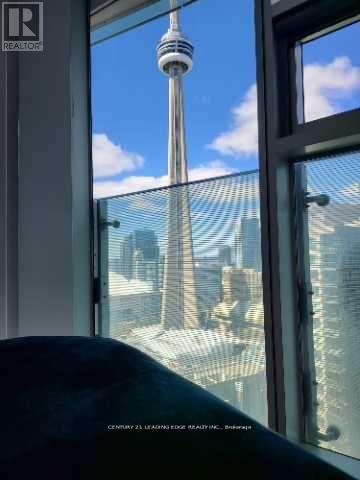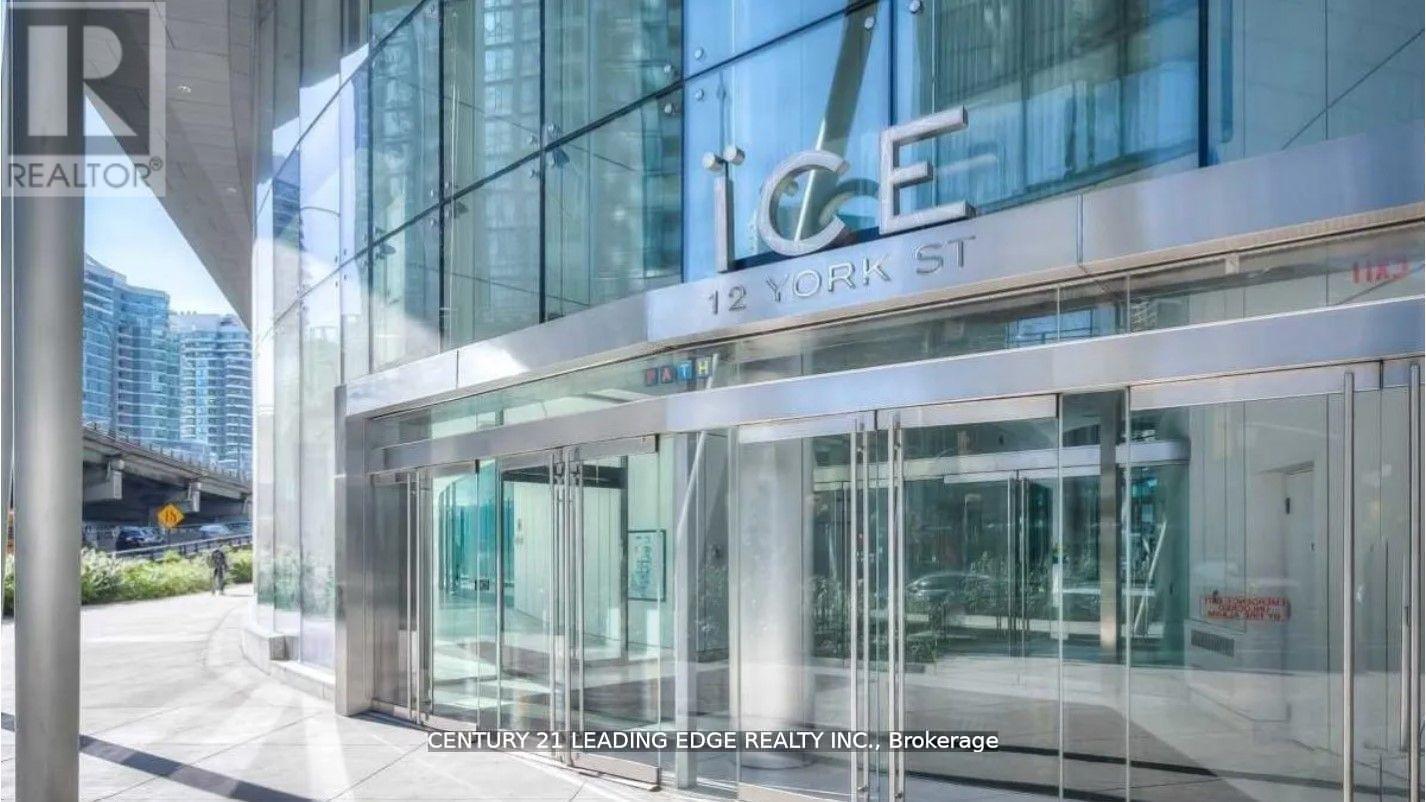2907 - 12 York Street Toronto, Ontario M5J 0A9
$3,300 Monthly
Accepting short-term stays, and fully furnished! Nestled in one of Toronto's most desirable locations, this spacious 2+1 condo unit offers an unparalleled urban lifestyle with breathtaking, unobstructed views of the iconic CN Tower. Perfectly suited for city dwellers. The modern, open-concept design offers a spacious and flexible living space, ideal for both relaxing and entertaining. The large windows allow ample of natural light. The bedrooms are generously sized and the master bedroom has an ensuite 4-piece bathroom and access to a private balcony with no other balconies above! The unit features custom blinds and new flooring throughout. Easy access to most popular attractions, dining, shopping and entertainment via the underground pedestrian tunnel P-A-T-H accessible directly from the lobby. Hotel Style Amenities, Swimming Pool, Gym, Party Room, 24 Hr Concierge & More! (id:58043)
Property Details
| MLS® Number | C11933685 |
| Property Type | Single Family |
| Community Name | Waterfront Communities C1 |
| AmenitiesNearBy | Hospital, Park, Public Transit, Schools |
| CommunityFeatures | Pet Restrictions |
| Features | Balcony |
| ParkingSpaceTotal | 1 |
| ViewType | View |
Building
| BathroomTotal | 2 |
| BedroomsAboveGround | 2 |
| BedroomsBelowGround | 1 |
| BedroomsTotal | 3 |
| Amenities | Security/concierge, Exercise Centre, Party Room, Visitor Parking |
| Appliances | Window Coverings |
| CoolingType | Central Air Conditioning |
| ExteriorFinish | Concrete |
| FlooringType | Hardwood, Tile |
| HalfBathTotal | 1 |
| HeatingFuel | Natural Gas |
| HeatingType | Forced Air |
| SizeInterior | 799.9932 - 898.9921 Sqft |
| Type | Apartment |
Parking
| Underground |
Land
| Acreage | No |
| LandAmenities | Hospital, Park, Public Transit, Schools |
Rooms
| Level | Type | Length | Width | Dimensions |
|---|---|---|---|---|
| Main Level | Kitchen | 3.3 m | 3.15 m | 3.3 m x 3.15 m |
| Main Level | Dining Room | 4.31 m | 3.11 m | 4.31 m x 3.11 m |
| Main Level | Living Room | 4.31 m | 3.11 m | 4.31 m x 3.11 m |
| Main Level | Primary Bedroom | 2.65 m | 2.65 m | 2.65 m x 2.65 m |
| Main Level | Bedroom 2 | 2.85 m | 2.54 m | 2.85 m x 2.54 m |
| Main Level | Den | 1.62 m | 0.96 m | 1.62 m x 0.96 m |
| Main Level | Bathroom | 1.5 m | 1.5 m | 1.5 m x 1.5 m |
| Main Level | Laundry Room | 1 m | 1 m | 1 m x 1 m |
| Main Level | Bathroom | 1.5 m | 4.5 m | 1.5 m x 4.5 m |
Interested?
Contact us for more information
Antonio Saade Housh
Broker
165 Main Street North
Markham, Ontario L3P 1Y2
Sabin Biris
Salesperson
165 Main Street North
Markham, Ontario L3P 1Y2





































