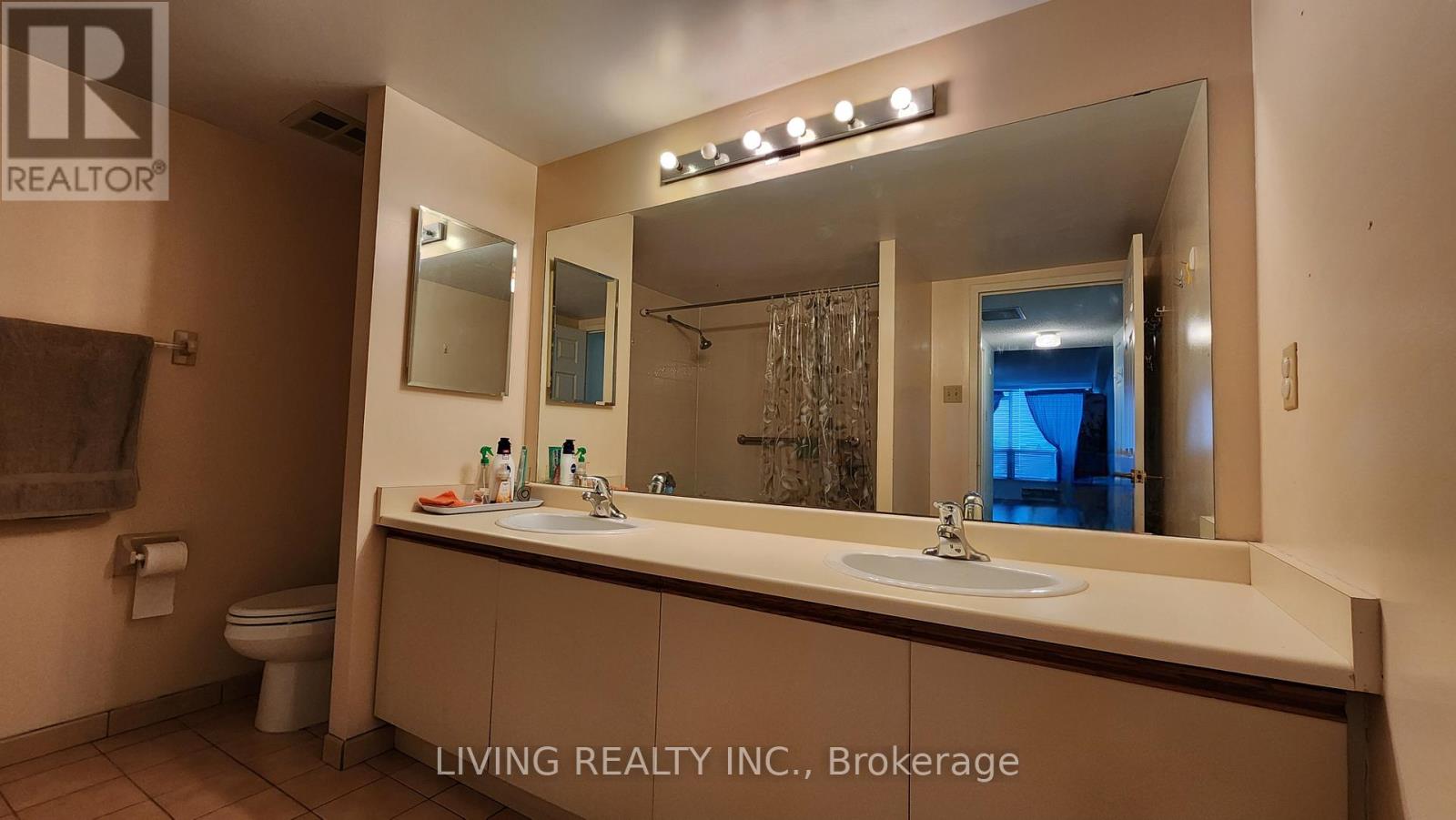615 - 4727 Sheppard Avenue Toronto, Ontario M1S 5B3
$2,850 Monthly
Spacious family sized 2 Br, 2 bath condo with balcony. Approx. 1400 sq.ft. with an unobstructed east view. Quality laminate floors, no carpet. The primary bedroom has 2 large walk-in closets and a spacious bathroom with 2 sinks and an extra long bathtub. The kitchen can accommodate a breakfast table and there are lots of cupboards and counter space. Ensuite laundry/storage room is off of the foyer, also the 3-piece bath with a shower stall. The 2nd bedroom has been opened up to include the solarium, which can be a bright work space, sitting room, play room. There's a full range of amenities - indoor and outdoor pool, tennis court. Whirlpool, gym, party room, Ample outdoor visitor's parking. 1 underground parking space included. Available anytime. **** EXTRAS **** Fridge, flat-top stove, dishwasher, stacked washer/dryer. Window blinds and shears where installed (id:58043)
Property Details
| MLS® Number | E11934242 |
| Property Type | Single Family |
| Neigbourhood | North York City Centre |
| Community Name | Agincourt South-Malvern West |
| CommunityFeatures | Pets Not Allowed |
| Features | Balcony, Carpet Free |
| ParkingSpaceTotal | 1 |
| PoolType | Indoor Pool, Outdoor Pool |
| Structure | Tennis Court |
Building
| BathroomTotal | 2 |
| BedroomsAboveGround | 2 |
| BedroomsBelowGround | 1 |
| BedroomsTotal | 3 |
| Amenities | Exercise Centre, Party Room, Visitor Parking, Separate Electricity Meters, Security/concierge |
| Appliances | Water Heater |
| CoolingType | Central Air Conditioning |
| ExteriorFinish | Concrete |
| FlooringType | Laminate, Ceramic |
| HeatingFuel | Electric |
| HeatingType | Heat Pump |
| SizeInterior | 1399.9886 - 1598.9864 Sqft |
| Type | Apartment |
Land
| Acreage | No |
Rooms
| Level | Type | Length | Width | Dimensions |
|---|---|---|---|---|
| Flat | Living Room | 7.1 m | 3.48 m | 7.1 m x 3.48 m |
| Flat | Dining Room | 7.1 m | 3.84 m | 7.1 m x 3.84 m |
| Flat | Kitchen | 3.13 m | 2.49 m | 3.13 m x 2.49 m |
| Flat | Primary Bedroom | 6.57 m | 3.28 m | 6.57 m x 3.28 m |
| Flat | Bedroom 2 | 5.12 m | 2.71 m | 5.12 m x 2.71 m |
| Flat | Solarium | 2.6 m | 2.71 m | 2.6 m x 2.71 m |
| Flat | Foyer | 4 m | 1.3 m | 4 m x 1.3 m |
Interested?
Contact us for more information
Michael A James
Broker
2301 Yonge St
Toronto, Ontario M4P 2C6





























