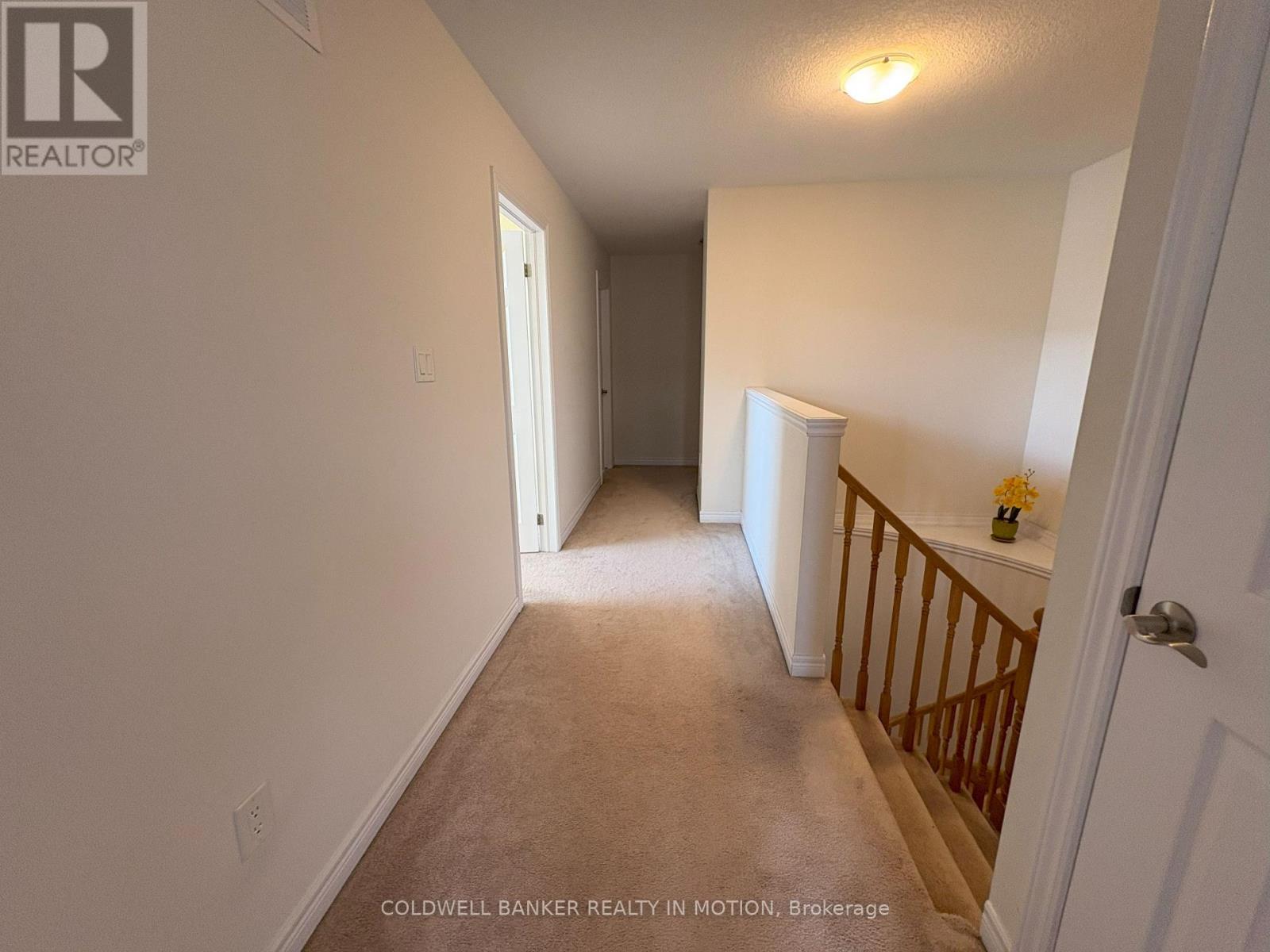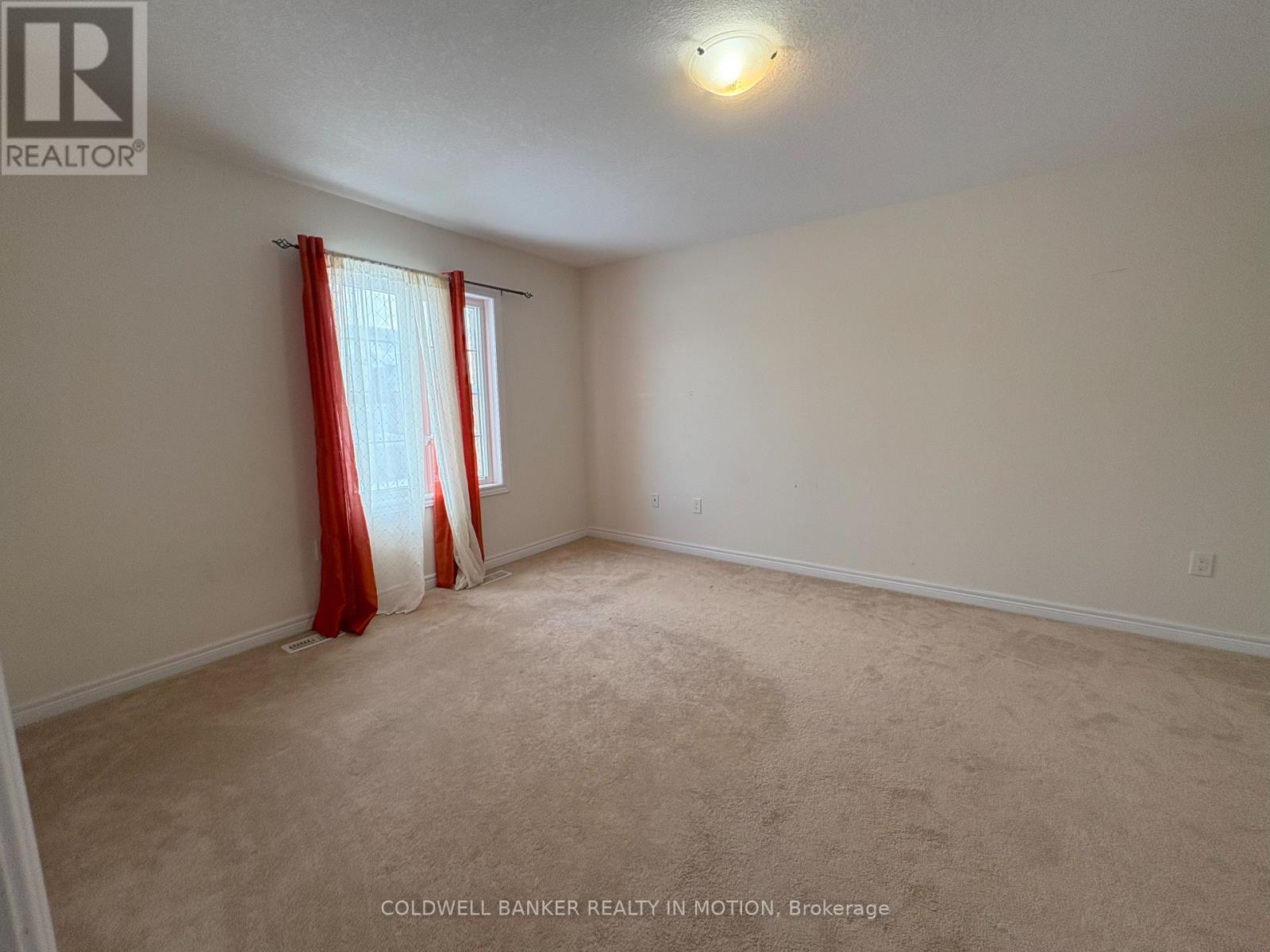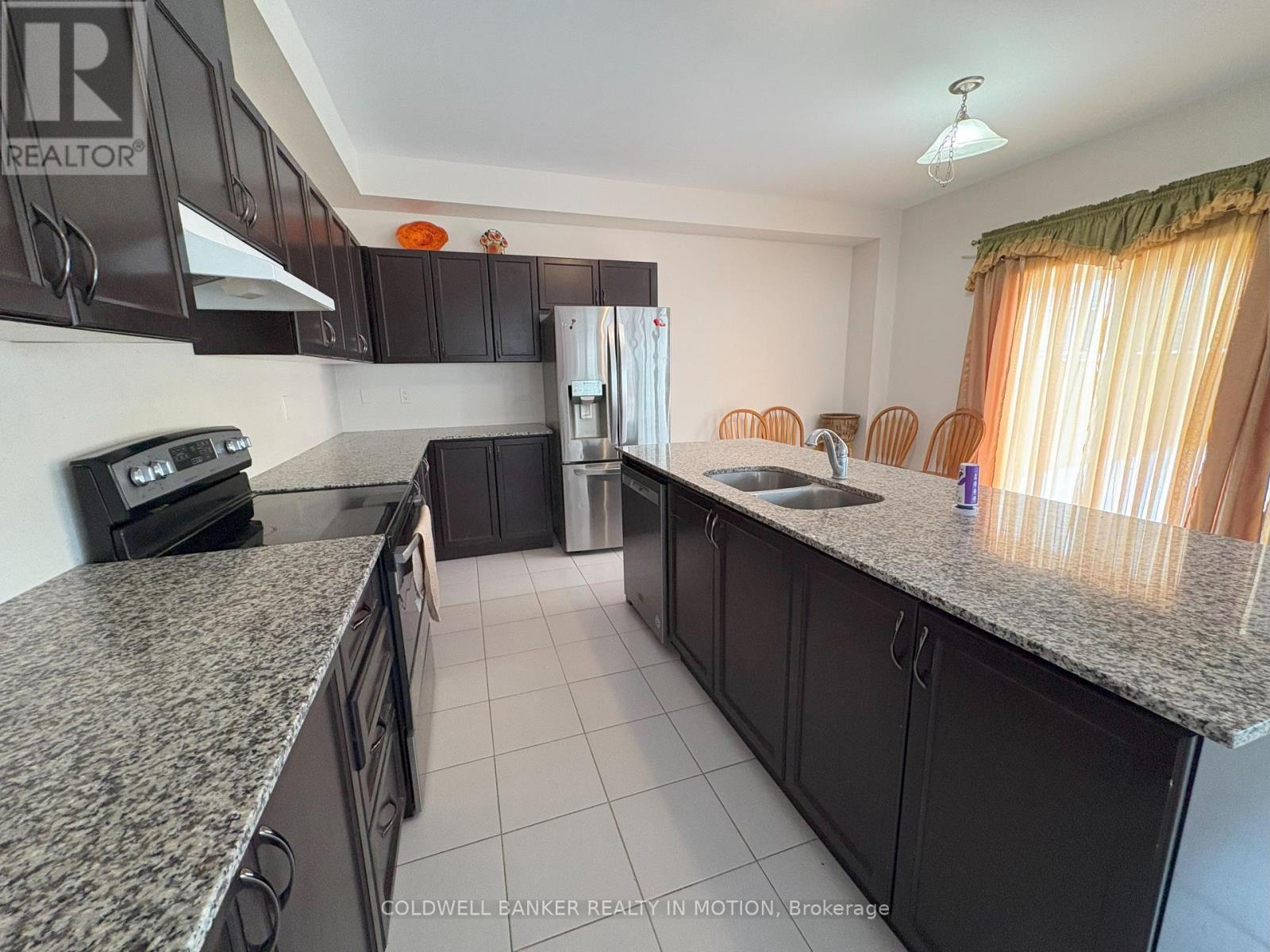407 Linden Drive Cambridge, Ontario N3H 0C2
$3,150 Monthly
Welcome to 407 Linden Drive! This exquisite home, built by Fernbrook Homes. It features 4 generously sized bedrooms and 3 bathrooms. The main floor is designed for luxurious living, showcasing a formal living room, and elegant dining area, and an open-concept kitchen that overlooks a spacious family room. With a double car garage, this property blends style and practicality. The utilities are 80% to be paid by the tenant. Some available furniture could be left for the tenants if needed. **** EXTRAS **** Fridge, Stove, Range hood, Built-In Dishwasher, Washer, Dryer, All Light Fixtures. (id:58043)
Property Details
| MLS® Number | X11934092 |
| Property Type | Single Family |
| ParkingSpaceTotal | 4 |
Building
| BathroomTotal | 3 |
| BedroomsAboveGround | 4 |
| BedroomsTotal | 4 |
| ConstructionStyleAttachment | Detached |
| CoolingType | Central Air Conditioning |
| ExteriorFinish | Brick |
| FlooringType | Carpeted, Ceramic |
| FoundationType | Brick |
| HalfBathTotal | 1 |
| HeatingFuel | Natural Gas |
| HeatingType | Forced Air |
| StoriesTotal | 2 |
| Type | House |
| UtilityWater | Municipal Water |
Parking
| Attached Garage |
Land
| Acreage | No |
| Sewer | Sanitary Sewer |
| SizeFrontage | 67 Ft ,9 In |
| SizeIrregular | 67.81 Ft |
| SizeTotalText | 67.81 Ft|under 1/2 Acre |
Rooms
| Level | Type | Length | Width | Dimensions |
|---|---|---|---|---|
| Second Level | Primary Bedroom | 6.18 m | 4.08 m | 6.18 m x 4.08 m |
| Second Level | Bedroom 2 | 3.76 m | 3.06 m | 3.76 m x 3.06 m |
| Second Level | Bedroom 3 | 5.33 m | 3.45 m | 5.33 m x 3.45 m |
| Second Level | Bedroom 4 | 3.76 m | 4.99 m | 3.76 m x 4.99 m |
| Main Level | Dining Room | 3.42 m | 3.94 m | 3.42 m x 3.94 m |
| Main Level | Family Room | 4.57 m | 3.67 m | 4.57 m x 3.67 m |
| Main Level | Kitchen | 4.9 m | 4.3 m | 4.9 m x 4.3 m |
| Main Level | Eating Area | 4.9 m | 4.3 m | 4.9 m x 4.3 m |
https://www.realtor.ca/real-estate/27826846/407-linden-drive-cambridge
Interested?
Contact us for more information
Dina Elghandour
Broker
3105 Unity Dr #22
Mississauga, Ontario L5L 4L2
























