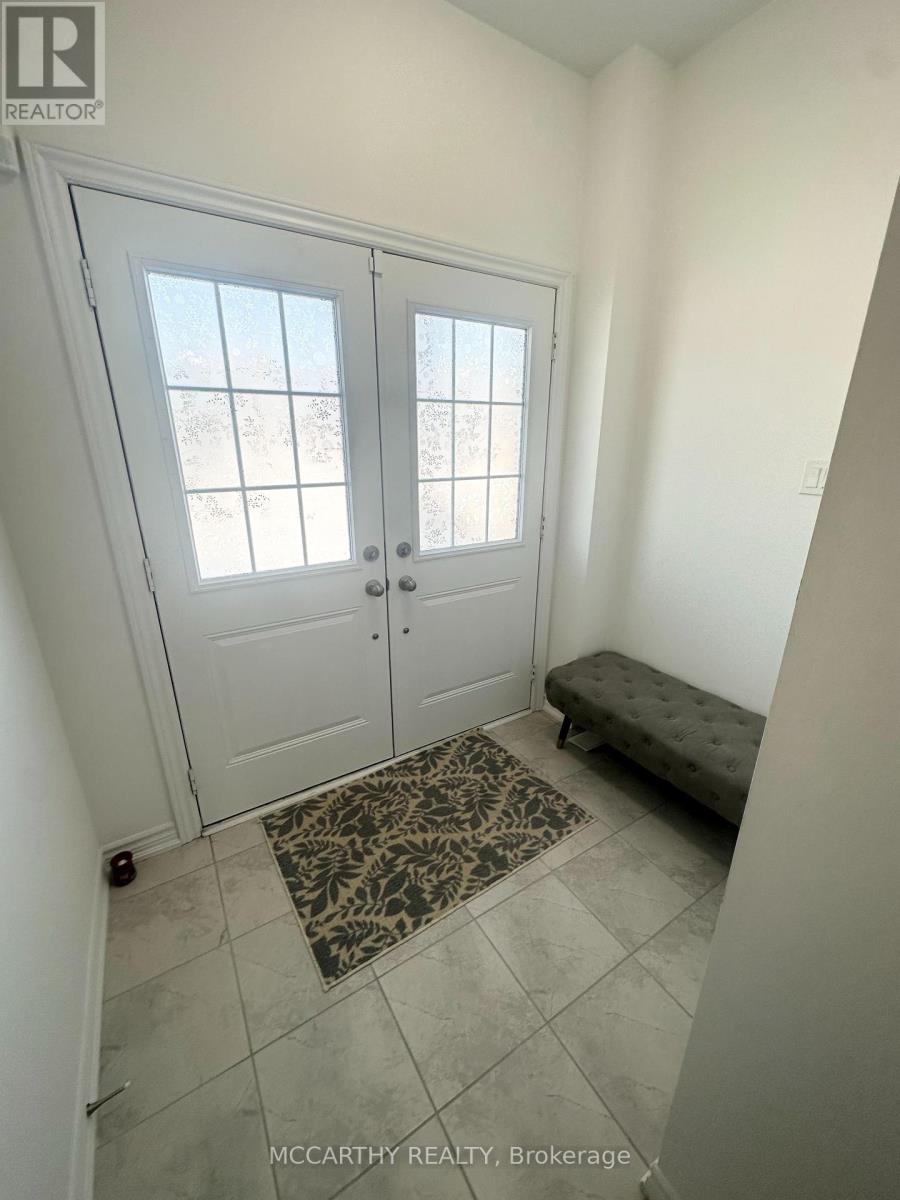311 Ridley Crescent Southgate, Ontario N0C 1B0
$2,700 Monthly
Discover this spacious 4-bedroom, 4 bathroom rental in the heart of Dundalk. This home offers an inviting floor plan, ideal for entertaining or relaxing with family. Each bedroom provides ample closet space and natural light creating a place for rest and relaxation. The large living area combined with a family room flows seamlessly into the dining and kitchen space. Downstairs has a walk-out to the backyard and laundry. Book a showing today and dream of all the possibilities! **** EXTRAS **** Water Softener (id:58043)
Property Details
| MLS® Number | X11911886 |
| Property Type | Single Family |
| Community Name | Dundalk |
| ParkingSpaceTotal | 4 |
Building
| BathroomTotal | 4 |
| BedroomsAboveGround | 4 |
| BedroomsTotal | 4 |
| Appliances | Water Softener, Water Heater |
| BasementDevelopment | Unfinished |
| BasementType | Full (unfinished) |
| ConstructionStyleAttachment | Detached |
| CoolingType | Central Air Conditioning |
| ExteriorFinish | Brick |
| FoundationType | Insulated Concrete Forms |
| HalfBathTotal | 1 |
| HeatingFuel | Natural Gas |
| HeatingType | Forced Air |
| StoriesTotal | 2 |
| Type | House |
| UtilityWater | Municipal Water |
Parking
| Attached Garage |
Land
| Acreage | No |
| Sewer | Sanitary Sewer |
Rooms
| Level | Type | Length | Width | Dimensions |
|---|---|---|---|---|
| Second Level | Primary Bedroom | 5 m | 5 m | 5 m x 5 m |
| Second Level | Bedroom 2 | 3.9 m | 3.5 m | 3.9 m x 3.5 m |
| Second Level | Bedroom 3 | 4.5 m | 2.7 m | 4.5 m x 2.7 m |
| Second Level | Bedroom 4 | 3.5 m | 3.7 m | 3.5 m x 3.7 m |
| Main Level | Foyer | 2.5 m | 6.7 m | 2.5 m x 6.7 m |
| Main Level | Living Room | 3.7 m | 2.8 m | 3.7 m x 2.8 m |
| Main Level | Family Room | 5.6 m | 4.2 m | 5.6 m x 4.2 m |
| Main Level | Dining Room | 4.5 m | 7.5 m | 4.5 m x 7.5 m |
| Main Level | Kitchen | 4.5 m | 7.5 m | 4.5 m x 7.5 m |
https://www.realtor.ca/real-estate/27776056/311-ridley-crescent-southgate-dundalk-dundalk
Interested?
Contact us for more information
Marg Mccarthy
Broker of Record
110 Centennial Road
Shelburne, Ontario L9V 2Z4
Ali Mccoll
Salesperson
110 Centennial Road
Shelburne, Ontario L9V 2Z4




























