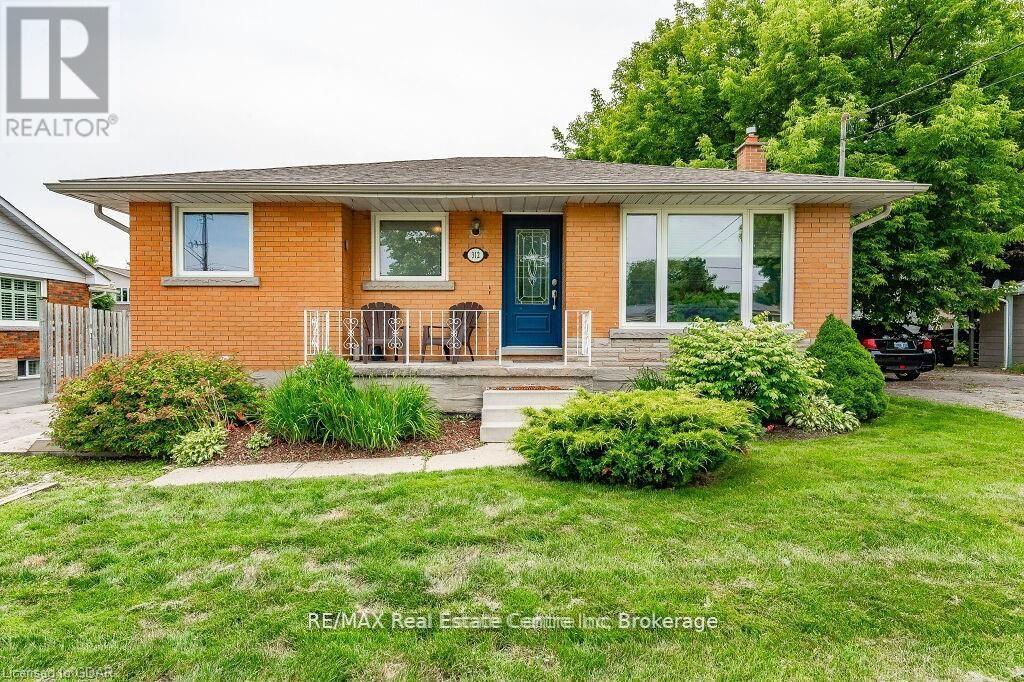Lower - 312 Stevenson Street N Guelph, Ontario N1E 5B6
$2,200 Monthly
Recently renovated basement has a legal 2 Bedroom apartment with a large open concept Barzotti Euro kitchen and the adjoining living area is equipped with its own gas fireplace. It has a beautiful 3 piece bathroom and the shared laundry is located just outside the apartment entrance. Generous sized private back yard and steps from plenty of amenities (Bullfrog Mall, Guelph Public Library, Zehrs, Shoppers Drugmart, Goodlife Fitness) and close to parks, Downtown Guelph, and Guelph General Hospital! (id:58043)
Open House
This property has open houses!
2:00 pm
Ends at:4:00 pm
Property Details
| MLS® Number | X11934547 |
| Property Type | Single Family |
| Community Name | Waverley |
| Features | In Suite Laundry, Sump Pump |
| ParkingSpaceTotal | 1 |
Building
| BathroomTotal | 1 |
| BedroomsBelowGround | 2 |
| BedroomsTotal | 2 |
| Amenities | Fireplace(s) |
| Appliances | Water Softener |
| ArchitecturalStyle | Bungalow |
| BasementFeatures | Apartment In Basement |
| BasementType | Full |
| ConstructionStyleAttachment | Detached |
| CoolingType | Central Air Conditioning |
| ExteriorFinish | Brick, Wood |
| FireplacePresent | Yes |
| FoundationType | Block |
| HeatingFuel | Natural Gas |
| HeatingType | Forced Air |
| StoriesTotal | 1 |
| Type | House |
| UtilityWater | Municipal Water |
Land
| Acreage | No |
| Sewer | Sanitary Sewer |
| SizeDepth | 93 Ft |
| SizeFrontage | 51 Ft |
| SizeIrregular | 51 X 93 Ft |
| SizeTotalText | 51 X 93 Ft |
Rooms
| Level | Type | Length | Width | Dimensions |
|---|---|---|---|---|
| Basement | Kitchen | 3.05 m | 3.81 m | 3.05 m x 3.81 m |
| Basement | Recreational, Games Room | 3.86 m | 6.8 m | 3.86 m x 6.8 m |
| Basement | Bedroom | 3.04 m | 2.94 m | 3.04 m x 2.94 m |
| Basement | Bedroom | 2.67 m | 2.62 m | 2.67 m x 2.62 m |
https://www.realtor.ca/real-estate/27827666/lower-312-stevenson-street-n-guelph-waverley-waverley
Interested?
Contact us for more information
Edwin Elaco
Salesperson
238 Speedvale Avenue West
Guelph, Ontario N1H 1C4













