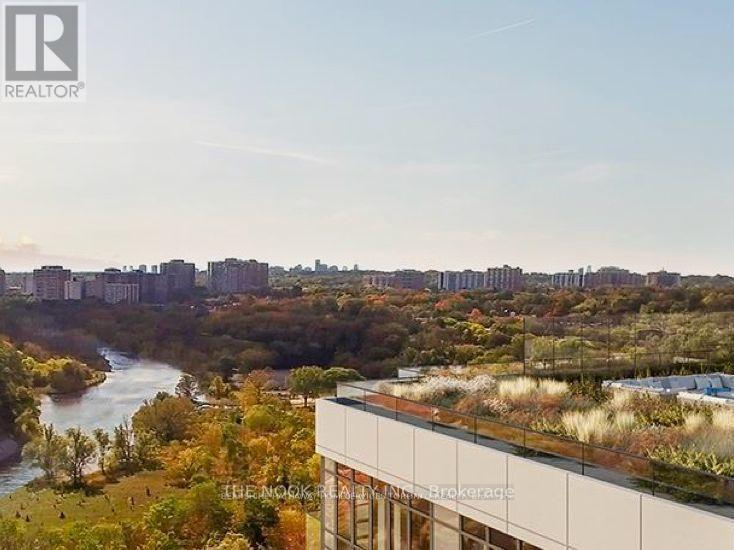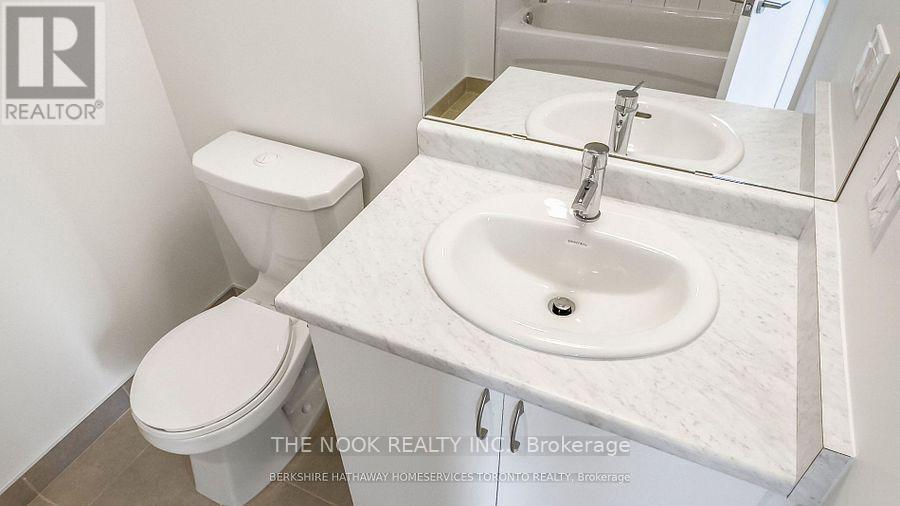1501 - 10 Wilby Crescent Toronto, Ontario M9N 1E5
$2,600 Monthly
Discover the epitome of urban living in this meticulously upgraded two-bedroom, two-bathroom corner unit condo, ideally nestled by the serene Humber River in Toronto. With stunning city views from its private balcony, this residence offers a harmonious blend of style and comfort. Laminate flooring throughout sets the stage for an open-concept living and dining area, flooded with natural light. The modern kitchen showcases top-notch upgrades and appliances. Two generously-sized bedrooms with *BRAND NEW FLOORING* boast ample closet space, while two beautifully appointed bathrooms complete the picture. In this building, residents enjoy a range of amenities, including a fitness center and party room, all complemented by 24/7 security. (id:58043)
Property Details
| MLS® Number | W11934559 |
| Property Type | Single Family |
| Neigbourhood | Weston |
| Community Name | Weston |
| AmenitiesNearBy | Park, Public Transit, Schools |
| CommunityFeatures | Pet Restrictions |
| Features | Cul-de-sac, Balcony |
| ParkingSpaceTotal | 1 |
Building
| BathroomTotal | 2 |
| BedroomsAboveGround | 2 |
| BedroomsTotal | 2 |
| Amenities | Exercise Centre, Party Room, Visitor Parking, Storage - Locker |
| CoolingType | Central Air Conditioning |
| ExteriorFinish | Concrete |
| FlooringType | Laminate |
| HeatingFuel | Natural Gas |
| HeatingType | Forced Air |
| SizeInterior | 699.9943 - 798.9932 Sqft |
| Type | Apartment |
Parking
| Underground |
Land
| Acreage | No |
| LandAmenities | Park, Public Transit, Schools |
Rooms
| Level | Type | Length | Width | Dimensions |
|---|---|---|---|---|
| Main Level | Bedroom | 2.7 m | 3.9 m | 2.7 m x 3.9 m |
| Main Level | Bedroom 2 | 3 m | 2.7 m | 3 m x 2.7 m |
https://www.realtor.ca/real-estate/27827755/1501-10-wilby-crescent-toronto-weston-weston
Interested?
Contact us for more information
David Fanone
Salesperson
185 Church Street
Bowmanville, Ontario L1C 1T8
Brandon Hebert
Salesperson
185 Church Street
Bowmanville, Ontario L1C 1T8


























