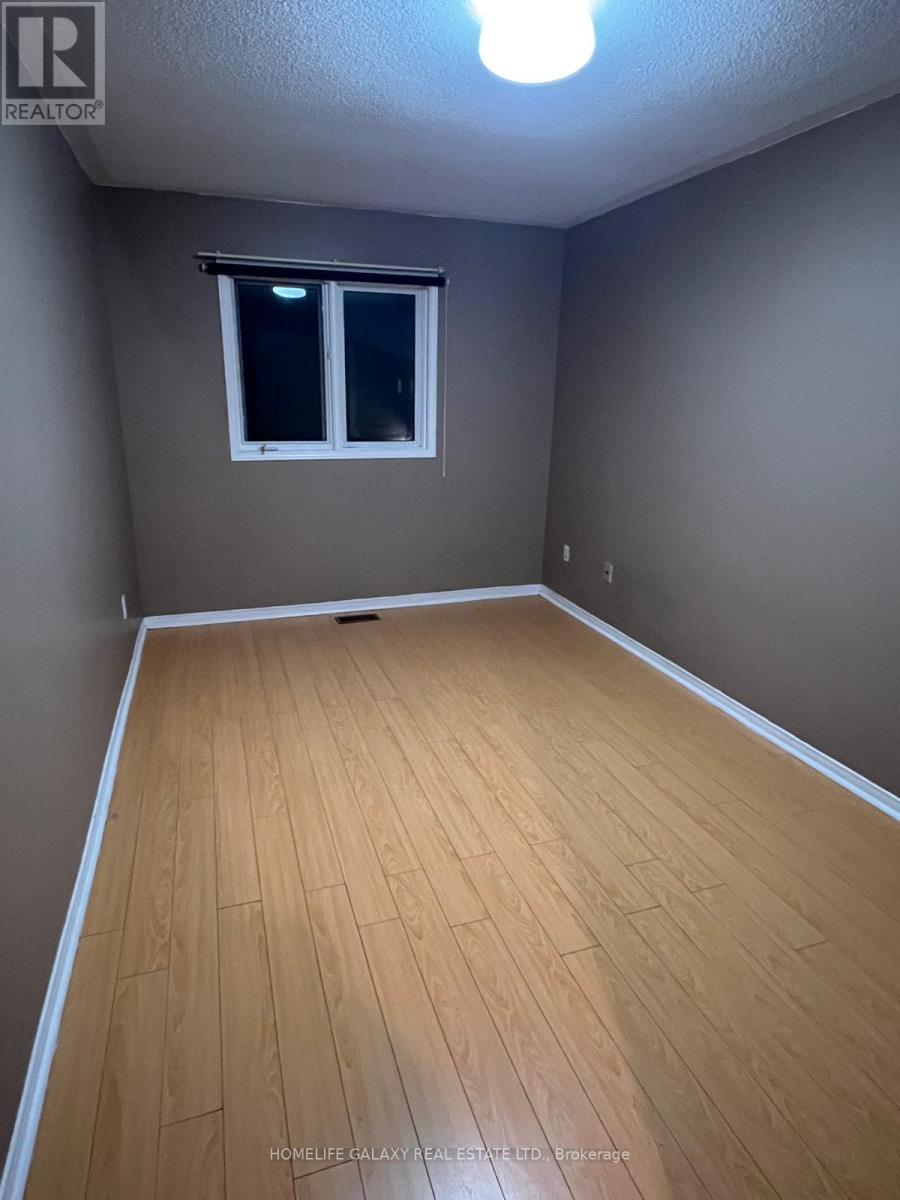5469 Whistler Crescent Mississauga, Ontario L4Z 3R7
$3,500 Monthly
Prime Location in Mississauga. Well Maintain 3 Bedrooms & 3 Full Washrooms Entire House w/finished Basement. Combined Kitchen W/Breakfast Area. Master Bdr With 4 Pc Ensuite and other 2 Good size Bedrooms with common Washroom. Basement Finished with Rec Room and Full Washroom and laundry. Steps To Schools, Communities Centre, Transit. Near Square One, Hwy 401 & 403. **** EXTRAS **** All Kitchen Appliances, Washer & Dryer, All Elfs. (id:58043)
Property Details
| MLS® Number | W11934639 |
| Property Type | Single Family |
| Neigbourhood | Hurontario |
| Community Name | Hurontario |
| Features | Carpet Free |
| ParkingSpaceTotal | 3 |
Building
| BathroomTotal | 6 |
| BedroomsAboveGround | 3 |
| BedroomsTotal | 3 |
| Appliances | Dryer, Washer |
| BasementDevelopment | Finished |
| BasementType | N/a (finished) |
| ConstructionStyleAttachment | Semi-detached |
| CoolingType | Central Air Conditioning |
| ExteriorFinish | Brick |
| FlooringType | Hardwood, Ceramic, Laminate |
| FoundationType | Concrete |
| HeatingFuel | Natural Gas |
| HeatingType | Forced Air |
| StoriesTotal | 2 |
| Type | House |
| UtilityWater | Municipal Water |
Parking
| Attached Garage |
Land
| Acreage | No |
| Sewer | Sanitary Sewer |
Rooms
| Level | Type | Length | Width | Dimensions |
|---|---|---|---|---|
| Second Level | Primary Bedroom | 3.3 m | 3.9 m | 3.3 m x 3.9 m |
| Second Level | Bedroom 2 | 4.1 m | 2.3 m | 4.1 m x 2.3 m |
| Second Level | Bedroom 3 | 4.3 m | 2.7 m | 4.3 m x 2.7 m |
| Basement | Recreational, Games Room | 4.4 m | 3.6 m | 4.4 m x 3.6 m |
| Basement | Laundry Room | Measurements not available | ||
| Main Level | Living Room | 4.6 m | 3.4 m | 4.6 m x 3.4 m |
| Main Level | Dining Room | 4.6 m | 3.4 m | 4.6 m x 3.4 m |
| Main Level | Kitchen | 4.6 m | 2.4 m | 4.6 m x 2.4 m |
https://www.realtor.ca/real-estate/27828039/5469-whistler-crescent-mississauga-hurontario-hurontario
Interested?
Contact us for more information
Sivakaran Kanthasamy
Salesperson
80 Corporate Dr #210
Toronto, Ontario M1H 3G5


















