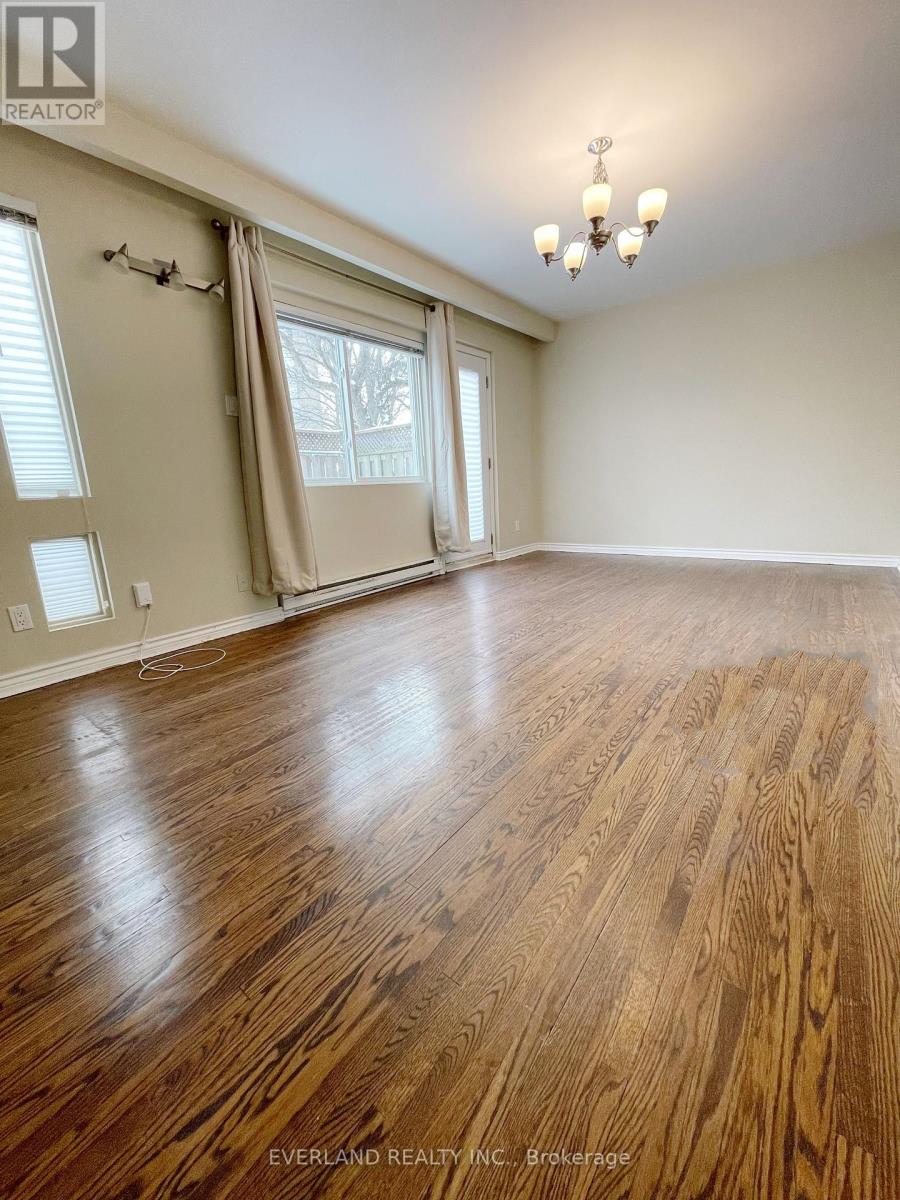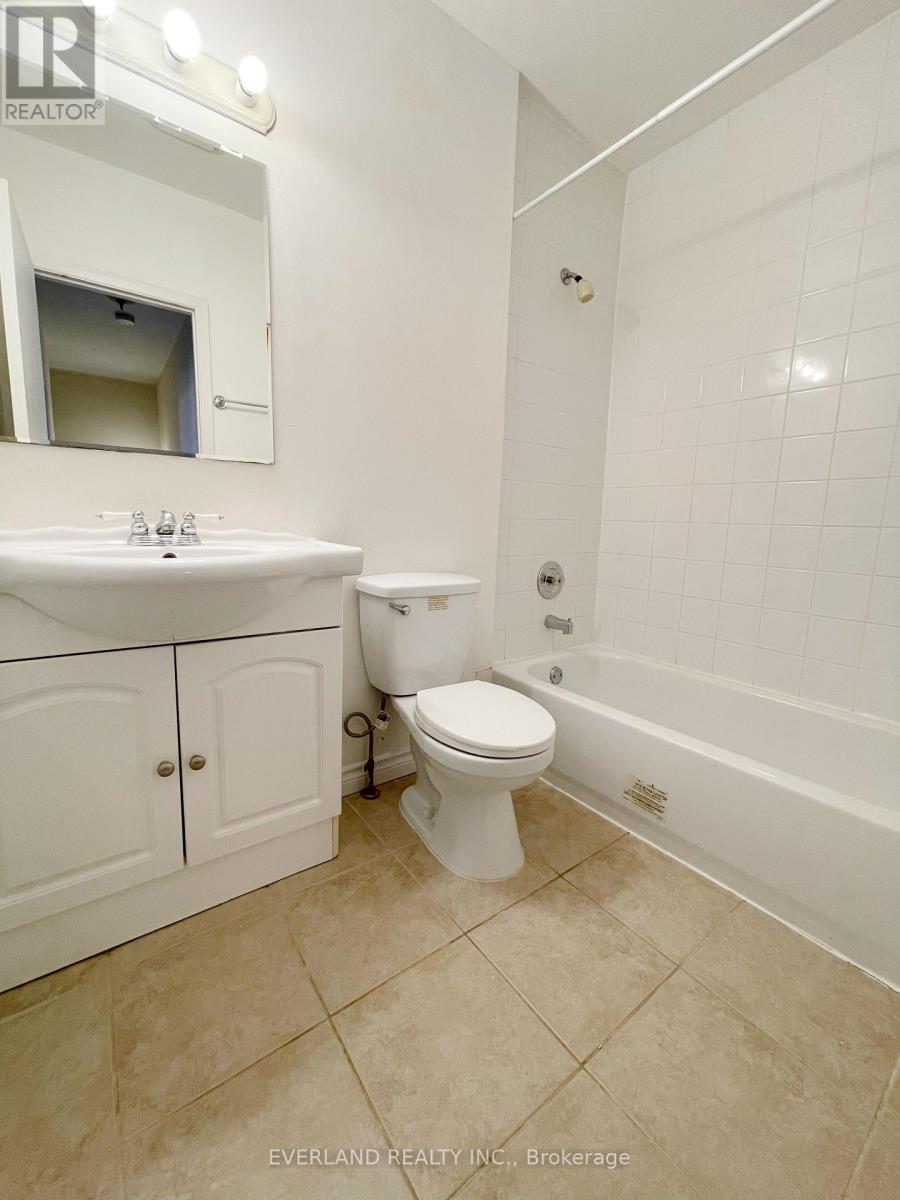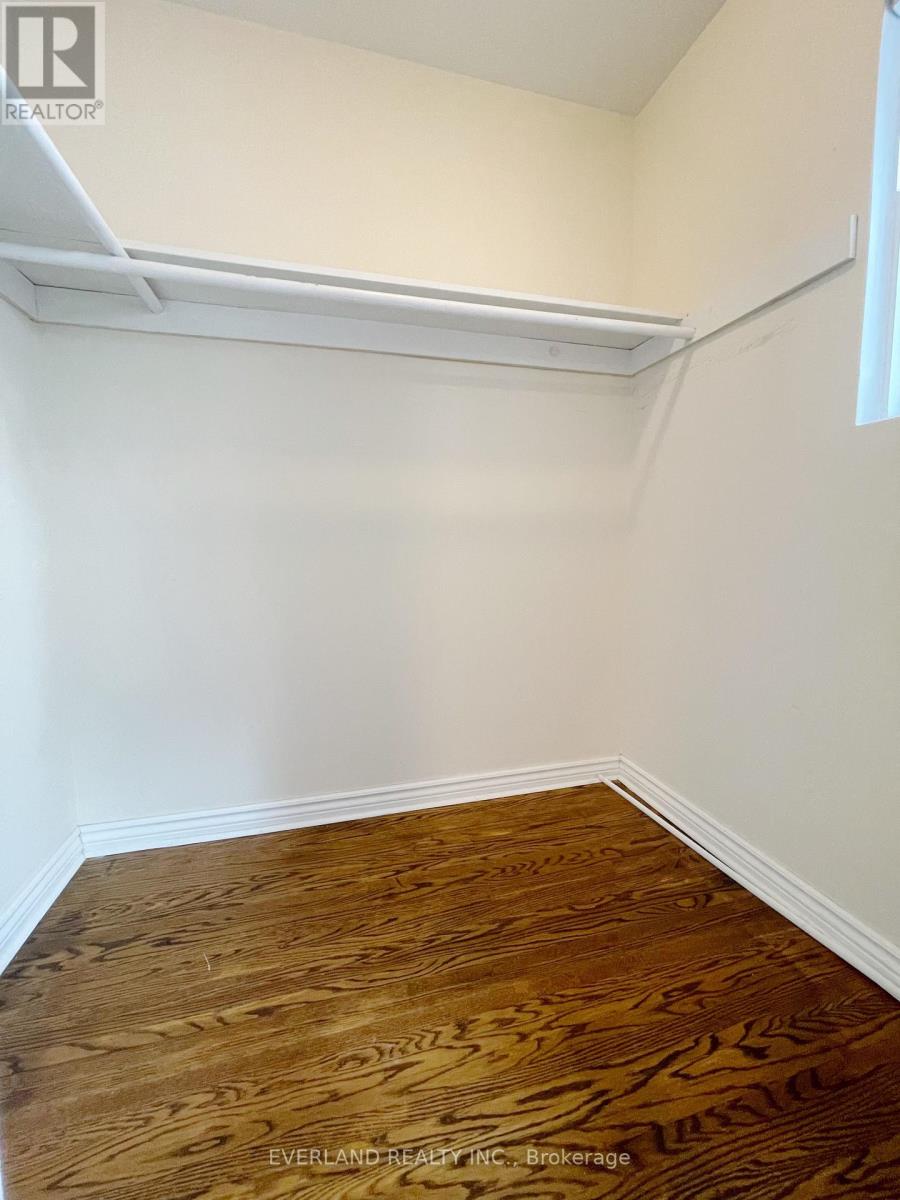119 - 53 Godstone Road Toronto, Ontario M2J 3C8
4 Bedroom
3 Bathroom
1199.9898 - 1398.9887 sqft
Baseboard Heaters
$3,400 Monthly
Spacious And Bright 3 Bedrooms Townhouse, At Prime Location, Finished Basement; Fenced Backyard Overlooks The Park. Minutes To Ttc, Hwys 401/404, Don Mills Subway Station, Schools, Peanut Plaza, T&T Supermarket, Fairview Mall, Park, Library, Community Centre. **** EXTRAS **** Brand New Counter-top and Dishwasher. (id:58043)
Property Details
| MLS® Number | C11934558 |
| Property Type | Single Family |
| Neigbourhood | The Peanut |
| Community Name | Don Valley Village |
| AmenitiesNearBy | Park, Public Transit, Schools |
| CommunityFeatures | Pet Restrictions |
| ParkingSpaceTotal | 1 |
Building
| BathroomTotal | 3 |
| BedroomsAboveGround | 3 |
| BedroomsBelowGround | 1 |
| BedroomsTotal | 4 |
| Amenities | Visitor Parking |
| Appliances | Dishwasher, Dryer, Refrigerator, Stove, Washer, Window Coverings |
| BasementDevelopment | Finished |
| BasementType | N/a (finished) |
| ExteriorFinish | Brick, Aluminum Siding |
| FlooringType | Hardwood, Ceramic |
| HalfBathTotal | 1 |
| HeatingFuel | Electric |
| HeatingType | Baseboard Heaters |
| StoriesTotal | 2 |
| SizeInterior | 1199.9898 - 1398.9887 Sqft |
| Type | Row / Townhouse |
Parking
| Underground |
Land
| Acreage | No |
| LandAmenities | Park, Public Transit, Schools |
Rooms
| Level | Type | Length | Width | Dimensions |
|---|---|---|---|---|
| Second Level | Primary Bedroom | Measurements not available | ||
| Second Level | Bedroom 2 | Measurements not available | ||
| Second Level | Bedroom 3 | Measurements not available | ||
| Basement | Recreational, Games Room | Measurements not available | ||
| Main Level | Dining Room | Measurements not available | ||
| Main Level | Living Room | Measurements not available | ||
| Main Level | Kitchen | Measurements not available |
Interested?
Contact us for more information
Juel Ma
Broker
Everland Realty Inc.
350 Hwy 7 East #ph1
Richmond Hill, Ontario L4B 3N2
350 Hwy 7 East #ph1
Richmond Hill, Ontario L4B 3N2


















