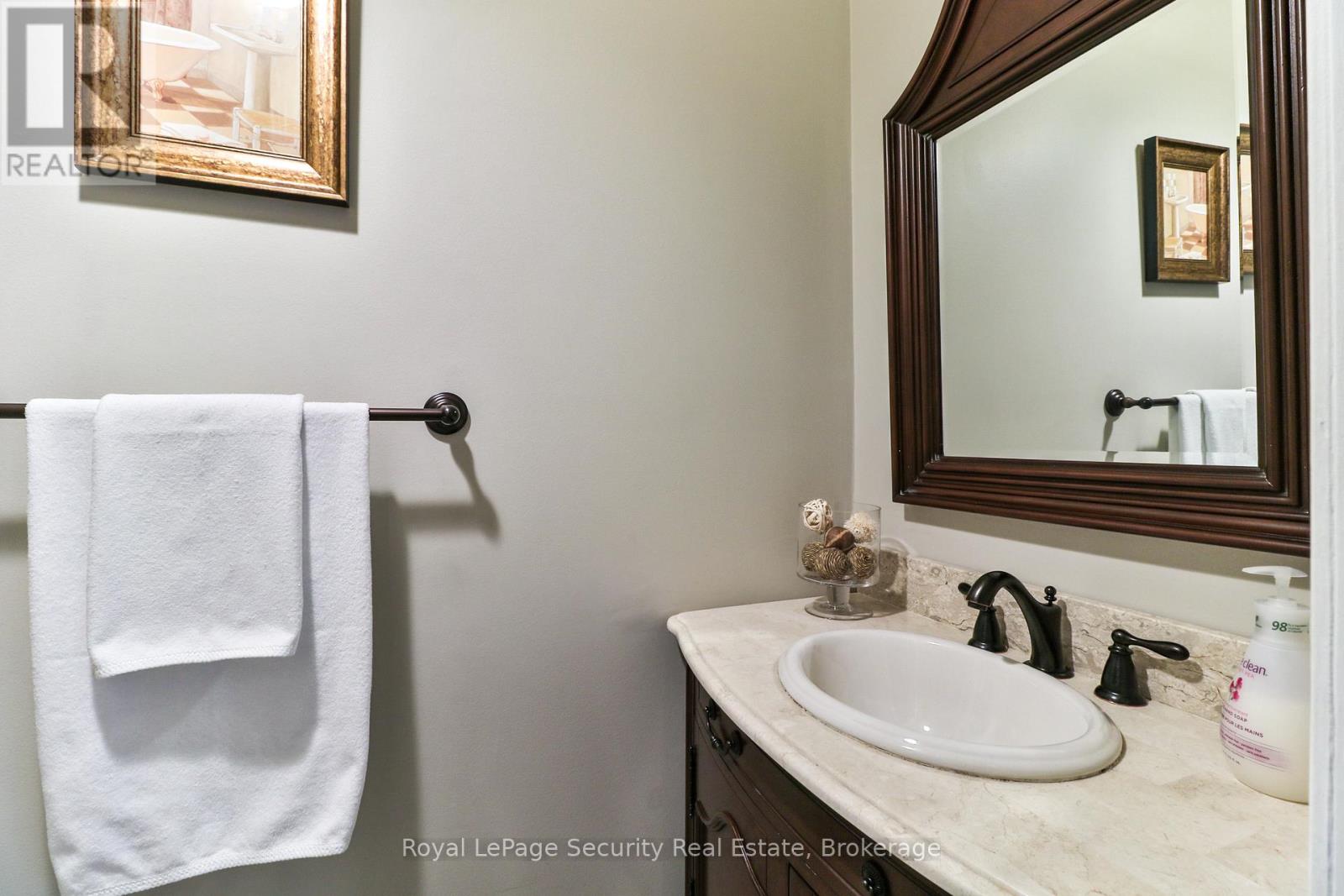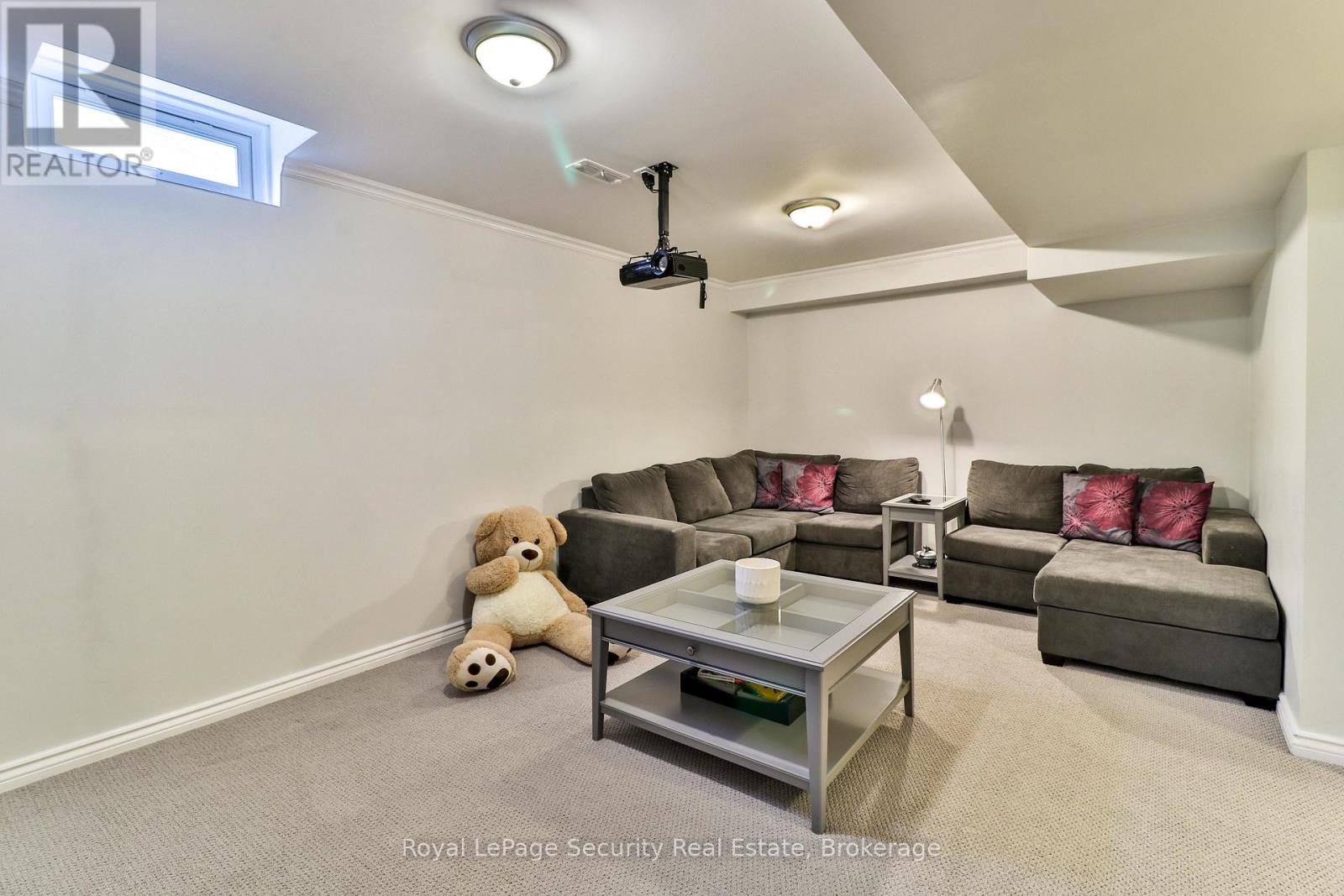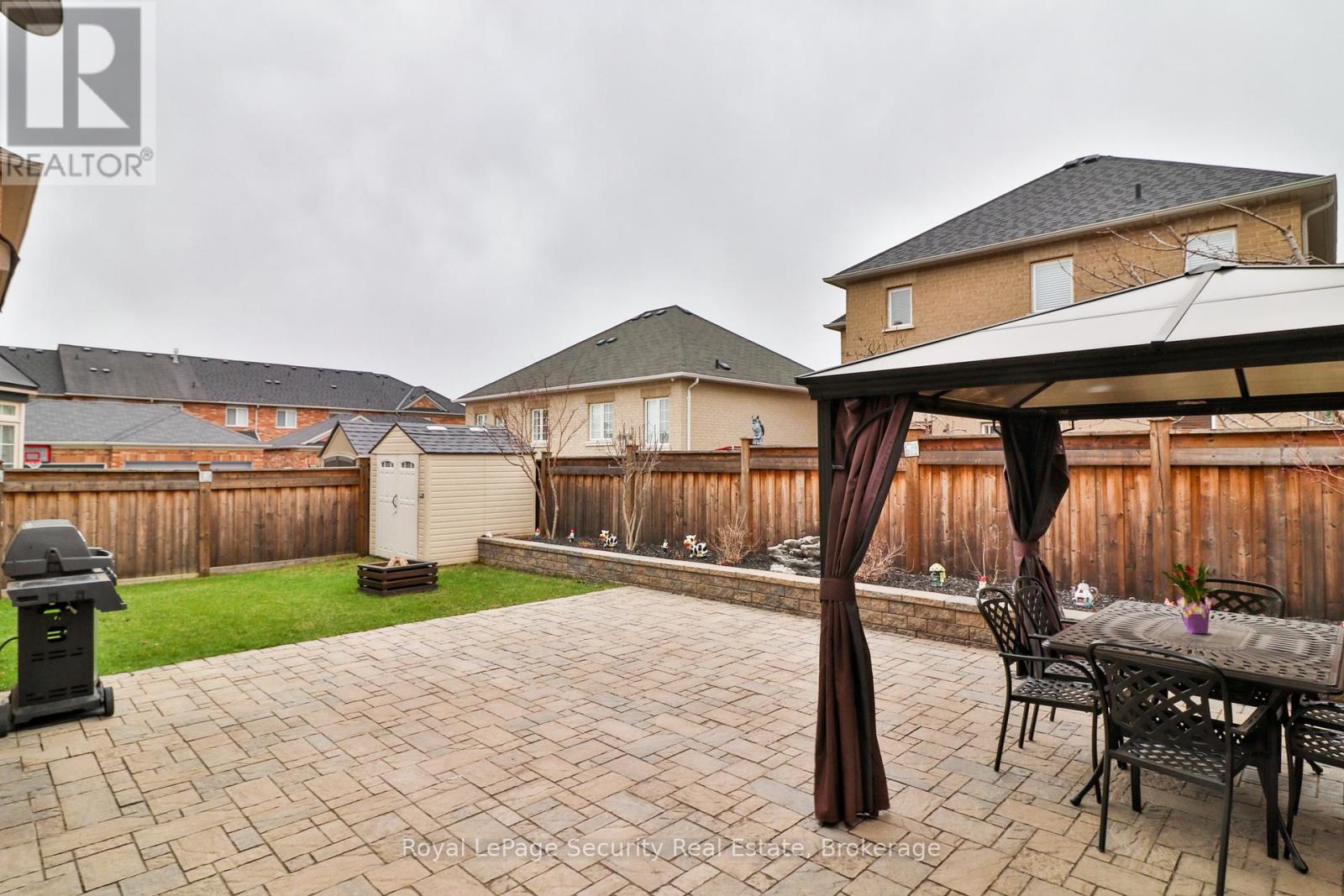20 Vellore Avenue Vaughan, Ontario L4H 2N3
$4,300 Monthly
Great opportunity to reside in sought after Vellore Village! This immaculately kept home is ready to move in with 3 + 1 bedrooms, kitchen with all the bells and whistles, dining room, and great room with gas fireplace on main floor. Fully finished basement with rec room, bedroom, kitchen and modern 3 piece bath. Full fenced yard. Plenty of parking with double car garage and driveway. Conveniently located by schools, parks, places of worship, library, recreation centre, and all other amenities. (id:58043)
Property Details
| MLS® Number | N11934670 |
| Property Type | Single Family |
| Community Name | Vellore Village |
| AmenitiesNearBy | Hospital, Park, Place Of Worship, Public Transit, Schools |
| ParkingSpaceTotal | 6 |
| Structure | Shed |
Building
| BathroomTotal | 4 |
| BedroomsAboveGround | 3 |
| BedroomsBelowGround | 1 |
| BedroomsTotal | 4 |
| Amenities | Fireplace(s) |
| Appliances | Central Vacuum, Water Heater, Dishwasher, Dryer, Freezer, Refrigerator, Two Stoves, Washer |
| BasementDevelopment | Finished |
| BasementType | N/a (finished) |
| ConstructionStyleAttachment | Detached |
| CoolingType | Central Air Conditioning |
| ExteriorFinish | Brick |
| FireplacePresent | Yes |
| FireplaceTotal | 1 |
| FlooringType | Laminate, Hardwood, Ceramic, Carpeted |
| FoundationType | Block |
| HalfBathTotal | 1 |
| HeatingFuel | Natural Gas |
| HeatingType | Forced Air |
| StoriesTotal | 2 |
| Type | House |
| UtilityWater | Municipal Water |
Parking
| Garage |
Land
| Acreage | No |
| LandAmenities | Hospital, Park, Place Of Worship, Public Transit, Schools |
| Sewer | Sanitary Sewer |
Rooms
| Level | Type | Length | Width | Dimensions |
|---|---|---|---|---|
| Second Level | Primary Bedroom | 5.66 m | 4.09 m | 5.66 m x 4.09 m |
| Second Level | Bedroom 2 | 3.75 m | 4.09 m | 3.75 m x 4.09 m |
| Second Level | Bedroom 3 | 3.44 m | 3.54 m | 3.44 m x 3.54 m |
| Lower Level | Kitchen | 2 m | 2 m | 2 m x 2 m |
| Lower Level | Recreational, Games Room | 6.13 m | 3.75 m | 6.13 m x 3.75 m |
| Lower Level | Bedroom 4 | 3.75 m | 3.75 m | 3.75 m x 3.75 m |
| Main Level | Dining Room | 4.81 m | 3.75 m | 4.81 m x 3.75 m |
| Main Level | Kitchen | 3.41 m | 3.75 m | 3.41 m x 3.75 m |
| Main Level | Eating Area | 3.41 m | 3.41 m | 3.41 m x 3.41 m |
| Main Level | Great Room | 6.68 m | 4.09 m | 6.68 m x 4.09 m |
Interested?
Contact us for more information
Marta Goncalves
Salesperson
2700 Dufferin Street Unit 47
Toronto, Ontario M6B 4J3











































