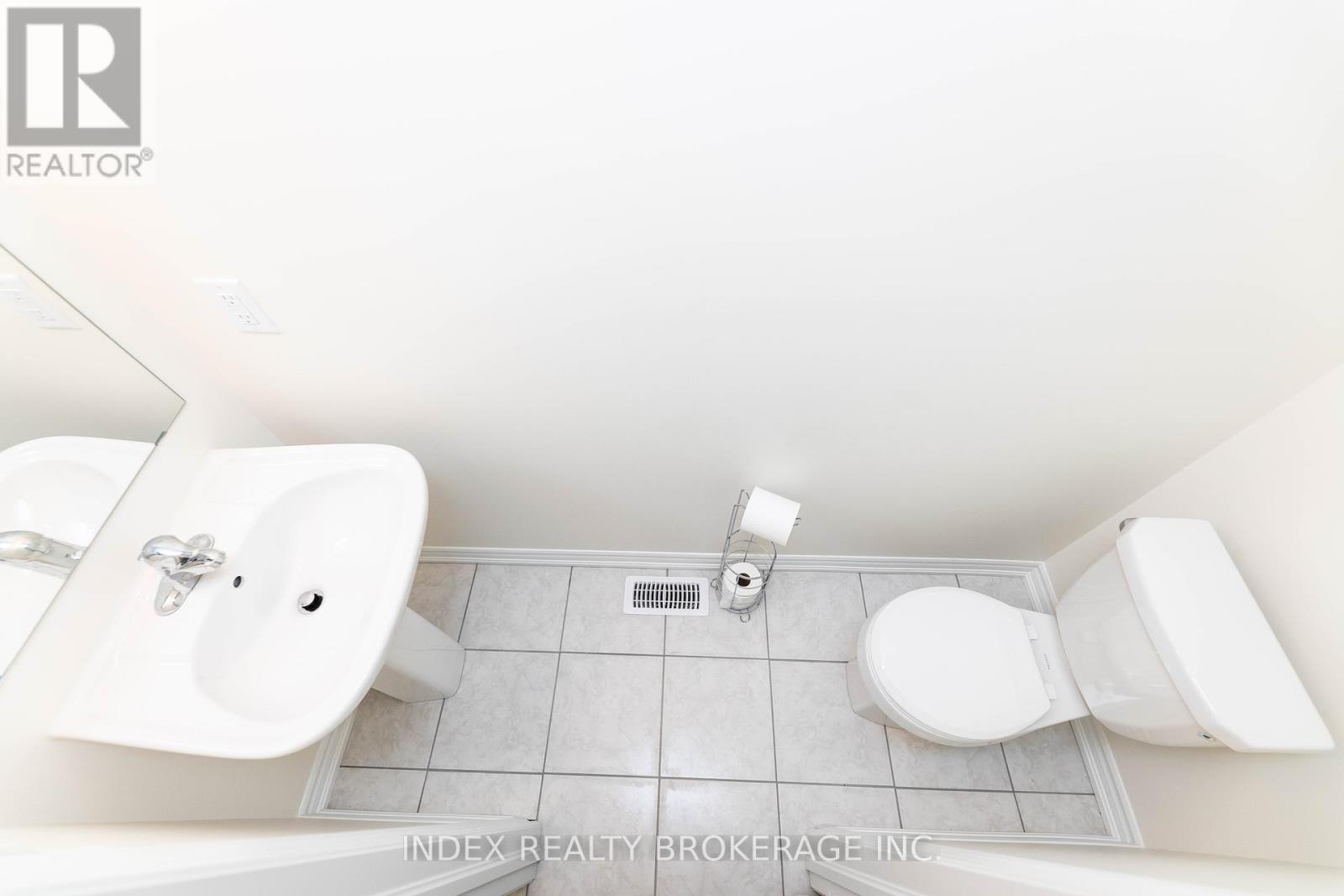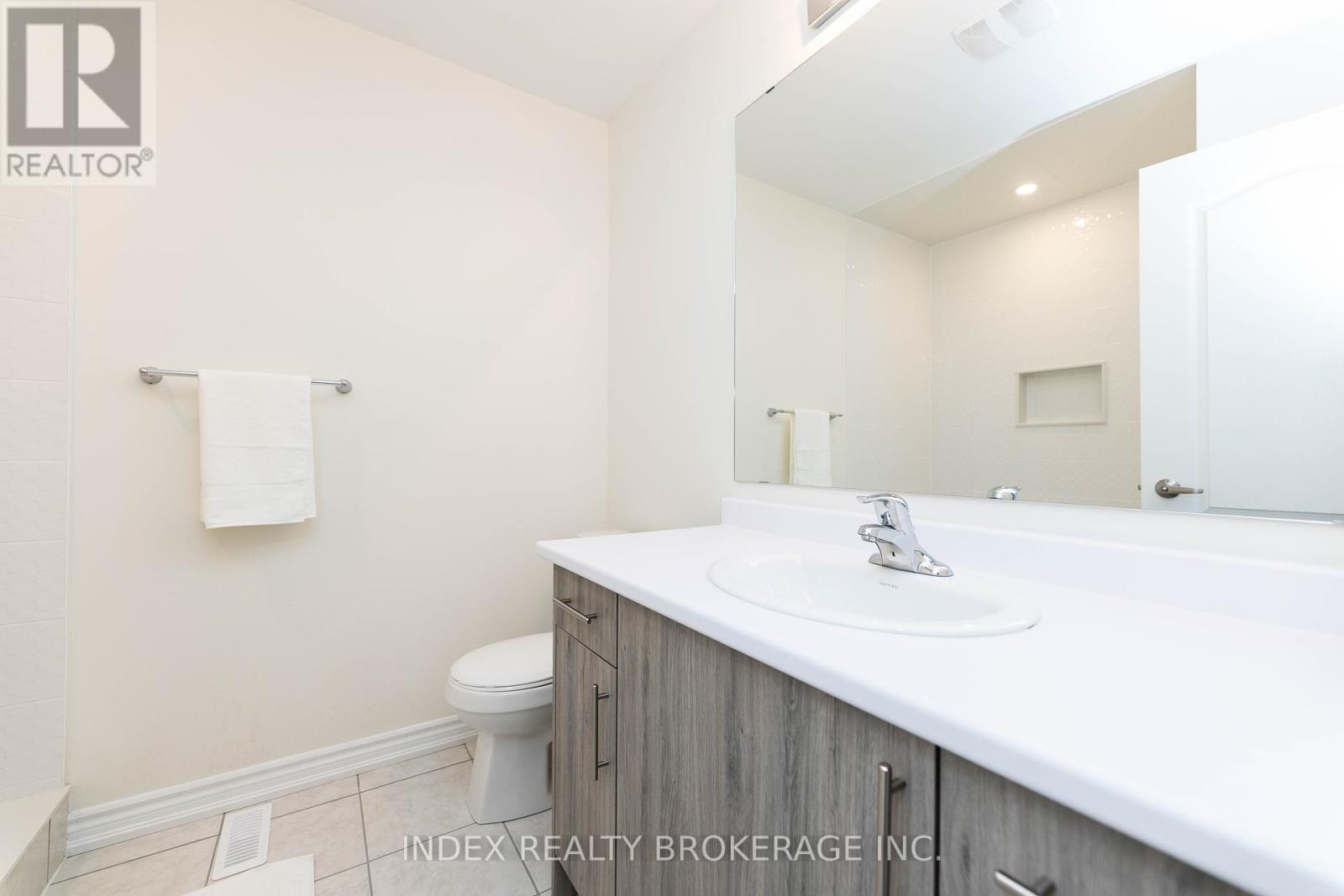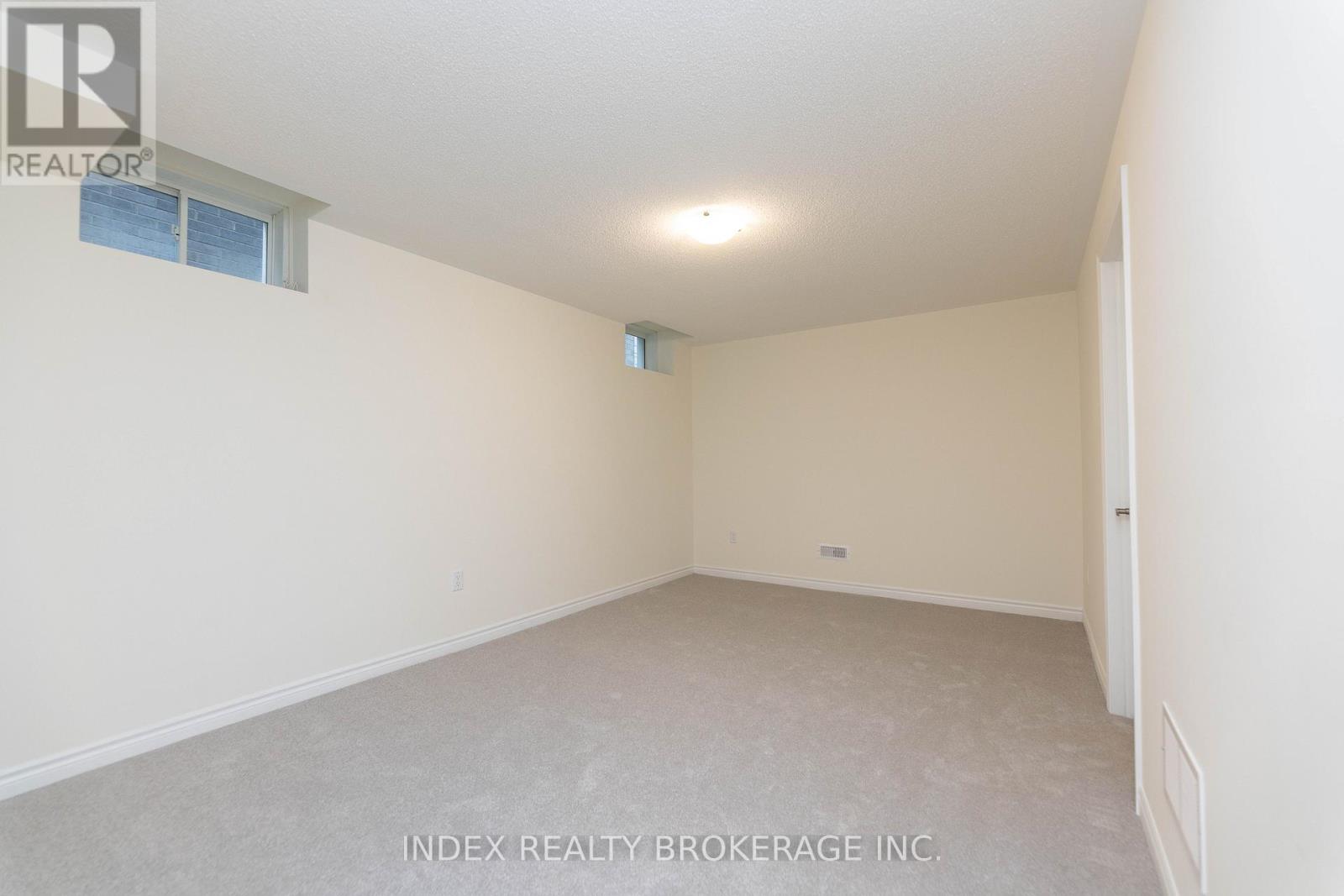21 Mountainside Crescent Whitby, Ontario L1R 0H6
$3,800 Monthly
Indulge in Luxurious Living Within this one Year Old 4 Bedroom, 3 Bathroom Detached Home Nestled in the Sought- after Rolling Acres Community. The Expansive Open-Concept main Floor Seamlessly Blends the living, breakfast, and Kitchen areas, creating an Inviting Space Perfect for Both Entertaining and Day-to day Living. Step Outside onto the balcony attached to the Primary Bedroom, Offering a Private Retreat to Enjoy the outdoors. Convenience meets Versatility with Separate Entrance Entrance to the Basement, thoughtfully finished by the Builder. With four Bright and Spacious Bedrooms, including a Master Ensuite with a Walk-In Closet, there's ample Space for rest and relaxation. The Laundry is Conveniently situated on the Second Floor. Notably, the Garage provides enough space to accommodate a pickup truck, adding practicality to the home's allure. Basement is not included. **** EXTRAS **** Brand New Fridge, Cooktop Stove, Built-In Oven & Microwave, Hood Fan, Dishwasher, Washer & Dryer. (id:58043)
Property Details
| MLS® Number | E11934749 |
| Property Type | Single Family |
| Community Name | Rolling Acres |
| AmenitiesNearBy | Hospital, Park, Place Of Worship |
| ParkingSpaceTotal | 3 |
Building
| BathroomTotal | 3 |
| BedroomsAboveGround | 4 |
| BedroomsTotal | 4 |
| BasementFeatures | Separate Entrance |
| BasementType | N/a |
| ConstructionStyleAttachment | Detached |
| CoolingType | Central Air Conditioning |
| ExteriorFinish | Brick, Concrete |
| FireplacePresent | Yes |
| FlooringType | Tile, Hardwood, Carpeted |
| FoundationType | Concrete |
| HalfBathTotal | 1 |
| HeatingFuel | Natural Gas |
| HeatingType | Forced Air |
| StoriesTotal | 2 |
| SizeInterior | 1999.983 - 2499.9795 Sqft |
| Type | House |
| UtilityWater | Municipal Water |
Parking
| Garage |
Land
| Acreage | No |
| LandAmenities | Hospital, Park, Place Of Worship |
| Sewer | Sanitary Sewer |
| SizeDepth | 123 Ft |
| SizeFrontage | 29 Ft ,10 In |
| SizeIrregular | 29.9 X 123 Ft |
| SizeTotalText | 29.9 X 123 Ft|under 1/2 Acre |
Rooms
| Level | Type | Length | Width | Dimensions |
|---|---|---|---|---|
| Second Level | Primary Bedroom | 3.65 m | 4.87 m | 3.65 m x 4.87 m |
| Second Level | Bedroom 2 | 3.04 m | 2.74 m | 3.04 m x 2.74 m |
| Second Level | Bedroom 3 | 3.23 m | 3.04 m | 3.23 m x 3.04 m |
| Second Level | Bedroom 4 | 3.29 m | 2.86 m | 3.29 m x 2.86 m |
| Second Level | Laundry Room | Measurements not available | ||
| Main Level | Kitchen | 3.23 m | 3.35 m | 3.23 m x 3.35 m |
| Main Level | Dining Room | 3.6 m | 2.74 m | 3.6 m x 2.74 m |
| Main Level | Family Room | 3.35 m | 4.75 m | 3.35 m x 4.75 m |
| Main Level | Living Room | 3 m | 4.15 m | 3 m x 4.15 m |
Utilities
| Sewer | Available |
Interested?
Contact us for more information
Gaganjot Sandhu
Salesperson
2798 Thamesgate Dr #1
Mississauga, Ontario L4T 4E8









































