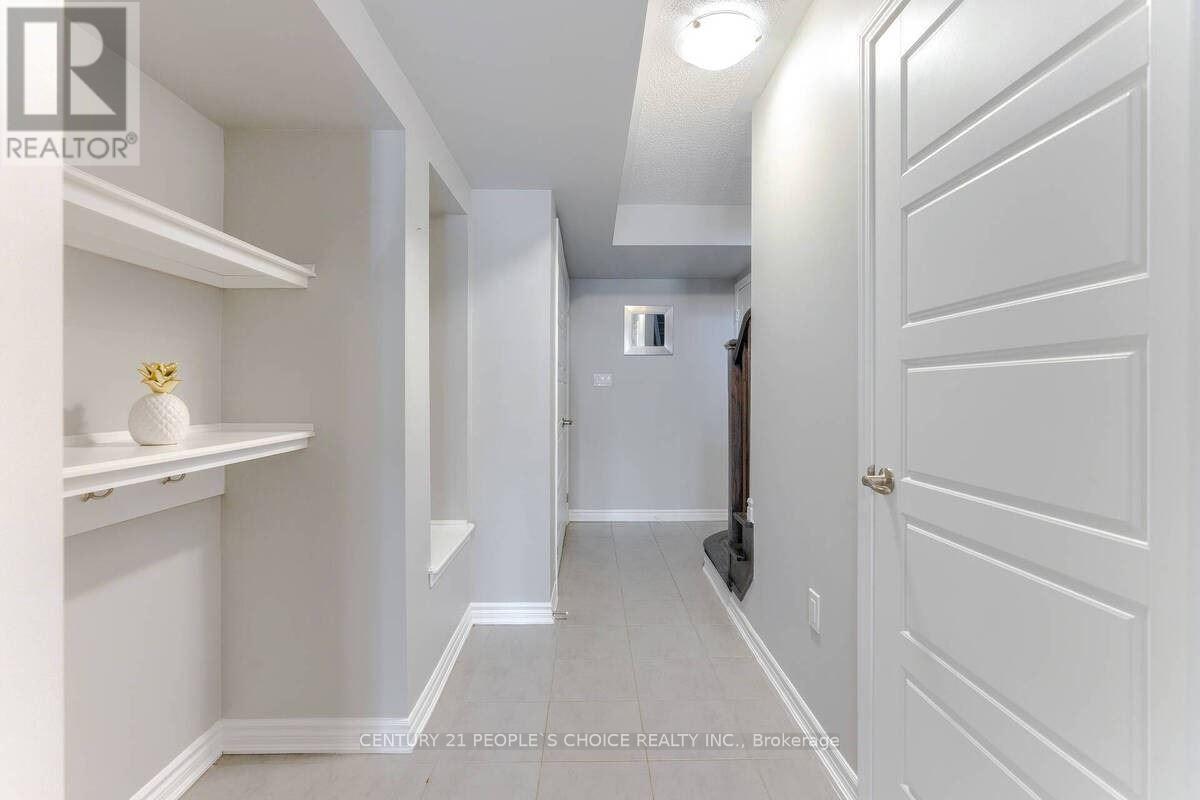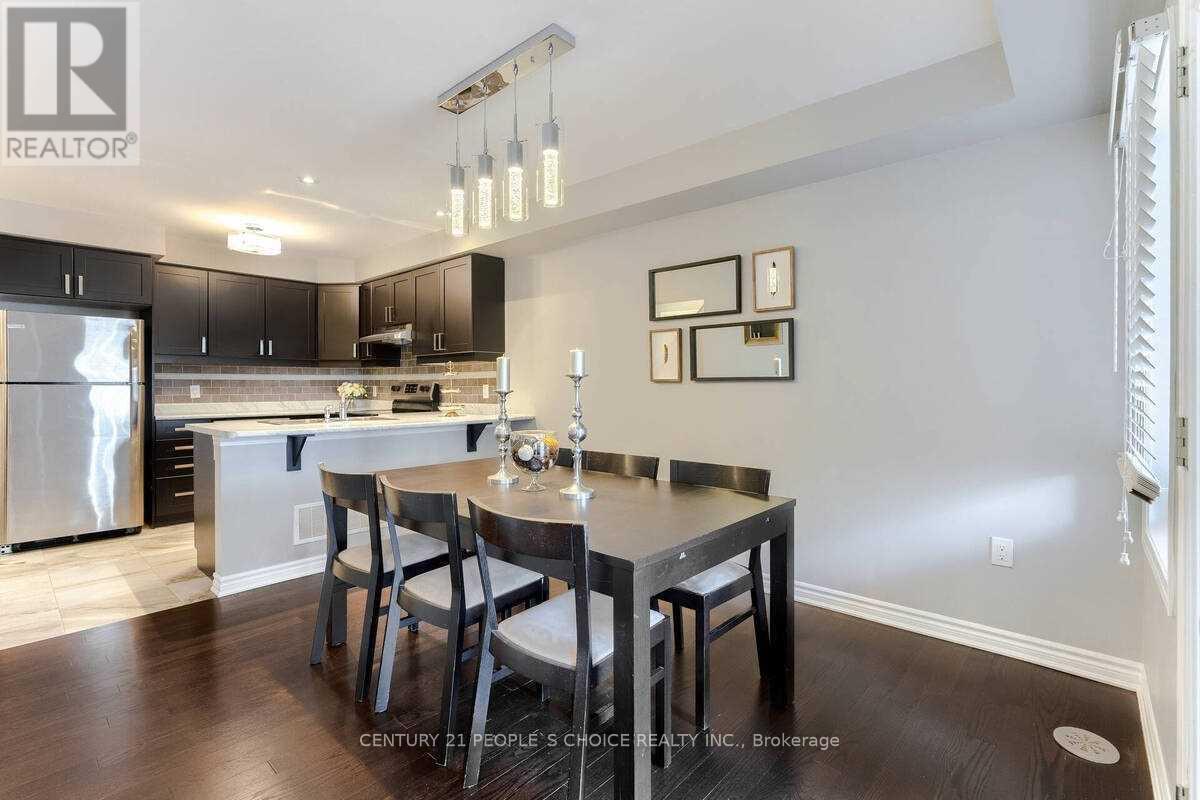62 - 1000 Asleton Boulevard Milton, Ontario L9T 9L5
$2,800 Monthly
Meticulously Maintained Mattamy-Built Townhouse* Hardwood Floors W/Matching Oak Staircases* 2-Car Parking W/Keyless Entry To House From Garage* Master W/3-Pc Ensuite, Mirrored His & Her Closets & Window Seat* Modern Kitchen W/Satin Maple Cabinets, Stainless Stl Appl,18X18 Tiles, Subway Tile Backsplash & Breakfast Bar* Formal Dining Area With W/O To 130 Sqft Covered Terrace For Entertaining Rain Or Shine!* **** EXTRAS **** Work-From-Home Main Floor Office Can Also Be Formal Sitting Area Or Gym! Central Vac Rough-In & Convenient 2nd Floor Laundry* Nest Thermostat* Mudroom W/ Built-In Shelves *Ss Stove, Fridge, Dw, W/D, Elfs, Gdo & Remote (id:58043)
Property Details
| MLS® Number | W11934904 |
| Property Type | Single Family |
| Community Name | Willmott |
| ParkingSpaceTotal | 2 |
Building
| BathroomTotal | 3 |
| BedroomsAboveGround | 3 |
| BedroomsTotal | 3 |
| ConstructionStyleAttachment | Attached |
| CoolingType | Central Air Conditioning |
| ExteriorFinish | Brick Facing |
| FlooringType | Hardwood, Carpeted |
| FoundationType | Concrete |
| HalfBathTotal | 1 |
| HeatingFuel | Natural Gas |
| HeatingType | Forced Air |
| StoriesTotal | 3 |
| Type | Row / Townhouse |
| UtilityWater | Municipal Water |
Parking
| Attached Garage |
Land
| Acreage | No |
| Sewer | Sanitary Sewer |
Rooms
| Level | Type | Length | Width | Dimensions |
|---|---|---|---|---|
| Second Level | Kitchen | 3.297 m | 2.978 m | 3.297 m x 2.978 m |
| Second Level | Dining Room | 3.46 m | 3.927 m | 3.46 m x 3.927 m |
| Second Level | Great Room | 4.669 m | 3.73 m | 4.669 m x 3.73 m |
| Third Level | Primary Bedroom | 4.42 m | 3.048 m | 4.42 m x 3.048 m |
| Third Level | Bedroom 2 | 2.749 m | 2.44 m | 2.749 m x 2.44 m |
| Third Level | Bedroom 3 | 2.749 m | 2.44 m | 2.749 m x 2.44 m |
| Main Level | Mud Room | 2.59 m | 1.83 m | 2.59 m x 1.83 m |
| Main Level | Office | 3.15 m | 2.898 m | 3.15 m x 2.898 m |
https://www.realtor.ca/real-estate/27828896/62-1000-asleton-boulevard-milton-willmott-willmott
Interested?
Contact us for more information
Manav Kale
Salesperson
1780 Albion Road Unit 2 & 3
Toronto, Ontario M9V 1C1
















