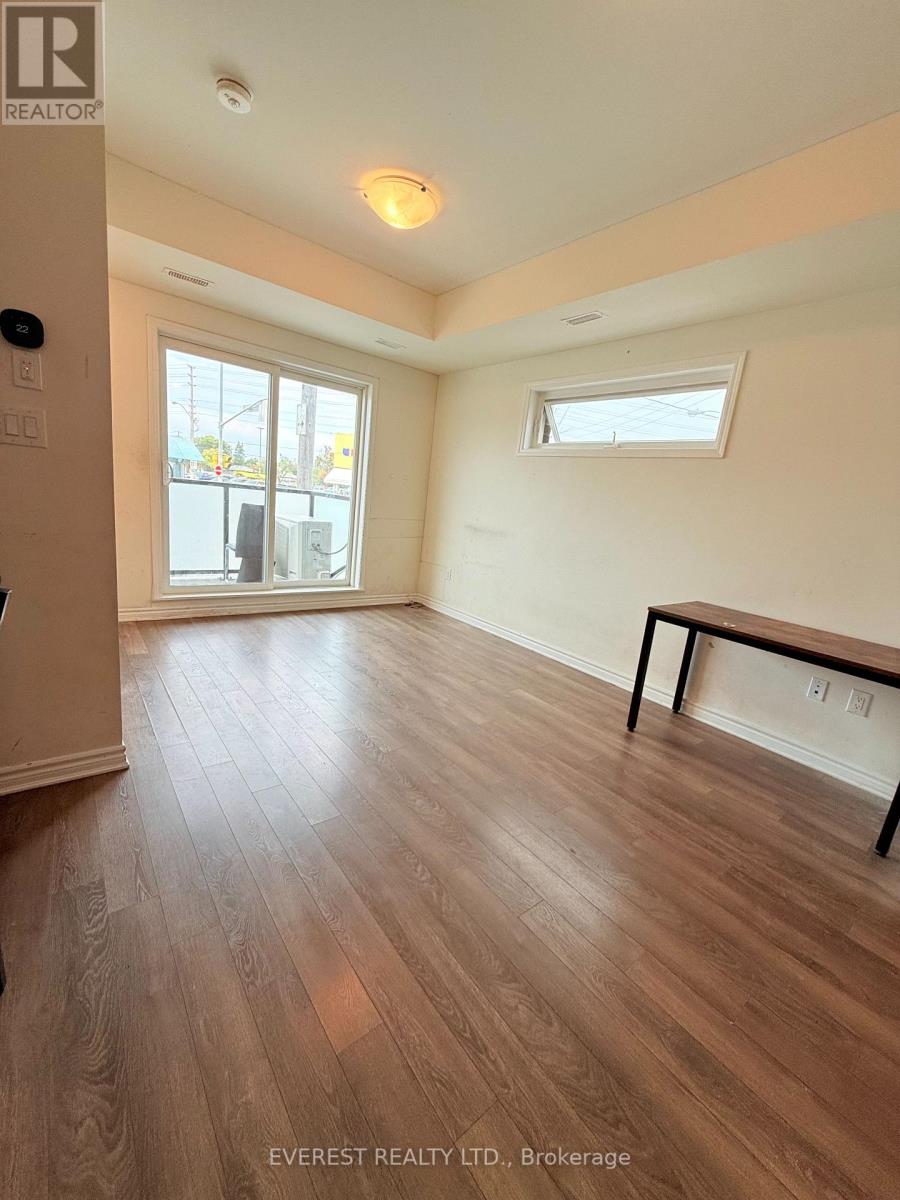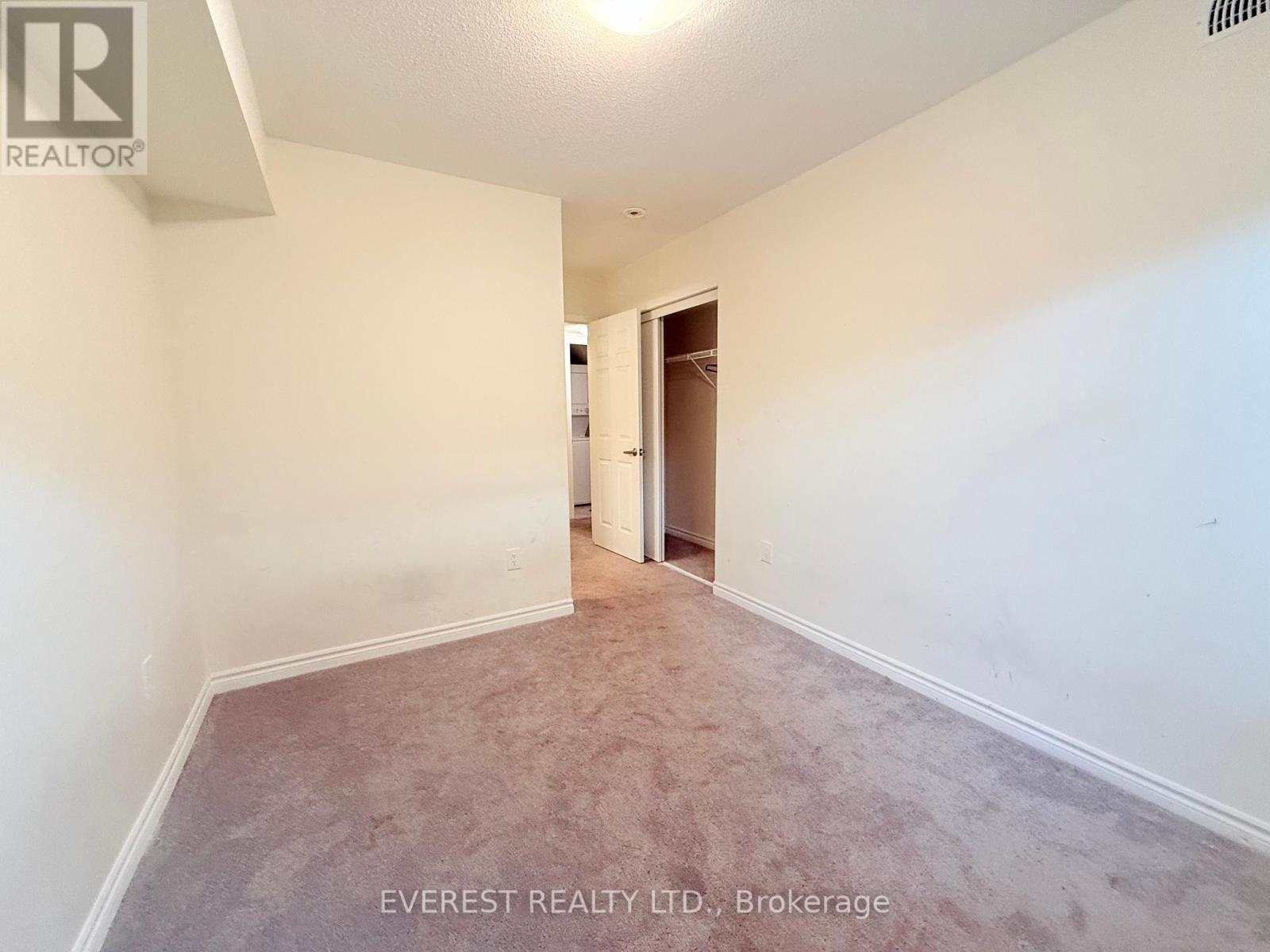201 - 1085 Danforth Road W Toronto, Ontario M1J 0B2
$2,700 Monthly
This nearly new, Mattamy-built townhouse offers close to 1,000 square feet of bright and spacious living space. Featuring an open-concept design, the living and dining areas blend seamlessly with the modern kitchen, complete with a walkout to a private balcony. The unit includes two large bedrooms and two full bathrooms, along with luxurious 9-foot ceilings that enhance the sense of space. The laundry is conveniently located on the bedroom level, and a parking spot is included. Ideal for working professionals or a group, this townhouse is steps away from the TTC, near the upcoming LRT and Kennedy Subway Station, and within walking distance of Shoppers Drug Mart, No Frills, restaurants, and other essential amenities **** EXTRAS **** Includes fridge, dishwasher, washer, and dryer. All utilities are the tenant's responsibility, including hydro, gas, water, internet and hot water tank rental. (id:58043)
Property Details
| MLS® Number | E11934907 |
| Property Type | Single Family |
| Community Name | Eglinton East |
| CommunityFeatures | Pets Not Allowed |
| Features | Balcony |
| ParkingSpaceTotal | 1 |
Building
| BathroomTotal | 2 |
| BedroomsAboveGround | 2 |
| BedroomsTotal | 2 |
| CoolingType | Central Air Conditioning |
| ExteriorFinish | Brick Facing |
| HeatingFuel | Natural Gas |
| HeatingType | Forced Air |
| SizeInterior | 899.9921 - 998.9921 Sqft |
| Type | Row / Townhouse |
Parking
| Underground |
Land
| Acreage | No |
Rooms
| Level | Type | Length | Width | Dimensions |
|---|---|---|---|---|
| Lower Level | Bedroom | 2.74 m | 3.35 m | 2.74 m x 3.35 m |
| Lower Level | Bedroom 2 | 2.47 m | 3.05 m | 2.47 m x 3.05 m |
| Lower Level | Bathroom | 2.5 m | 1.6 m | 2.5 m x 1.6 m |
| Lower Level | Bathroom | 2.5 m | 1.6 m | 2.5 m x 1.6 m |
| Main Level | Living Room | 6 m | 4 m | 6 m x 4 m |
Interested?
Contact us for more information
Shashi Thapa
Salesperson
735 Twain Ave #2
Mississauga, Ontario L5W 1X1














