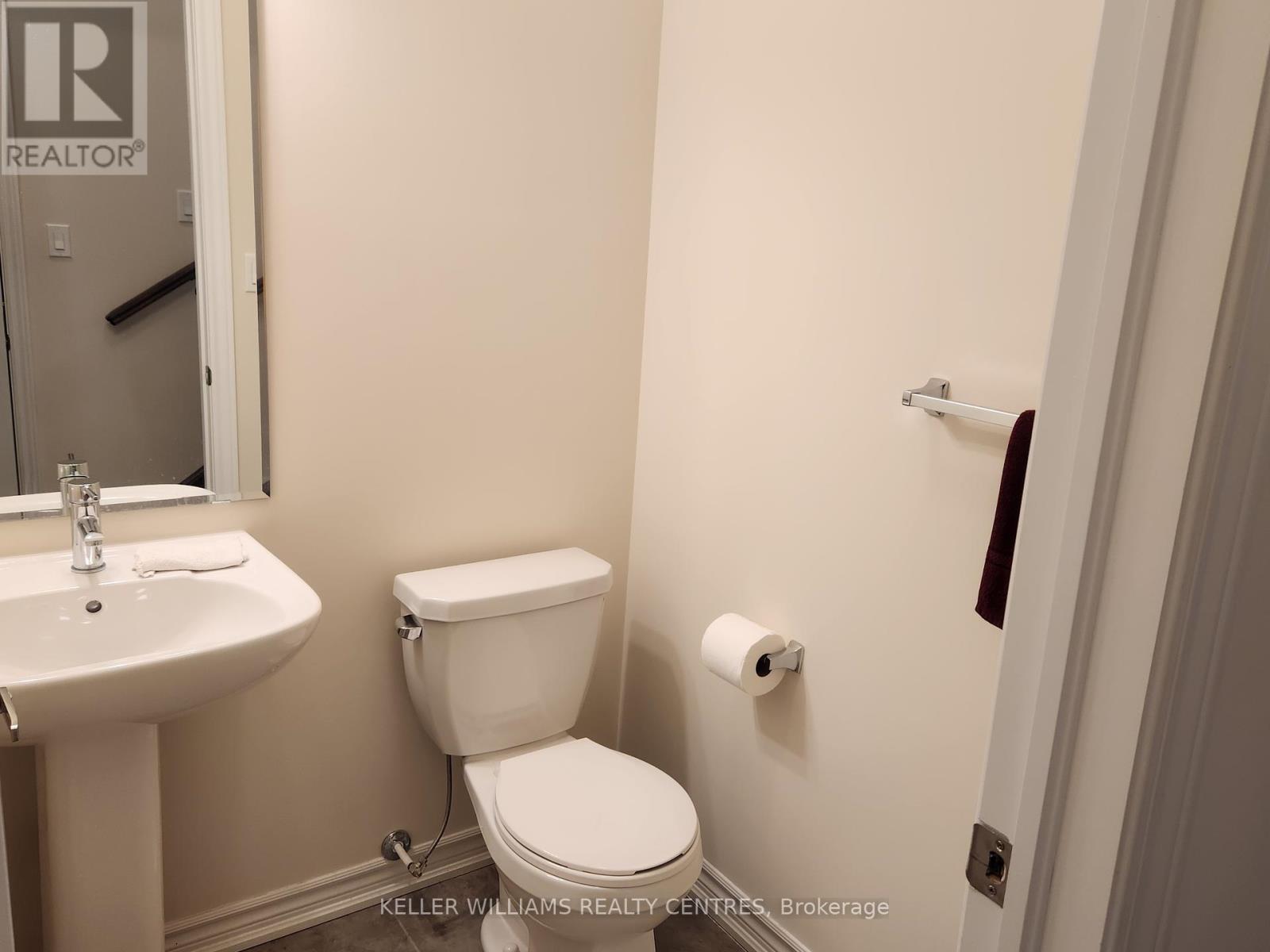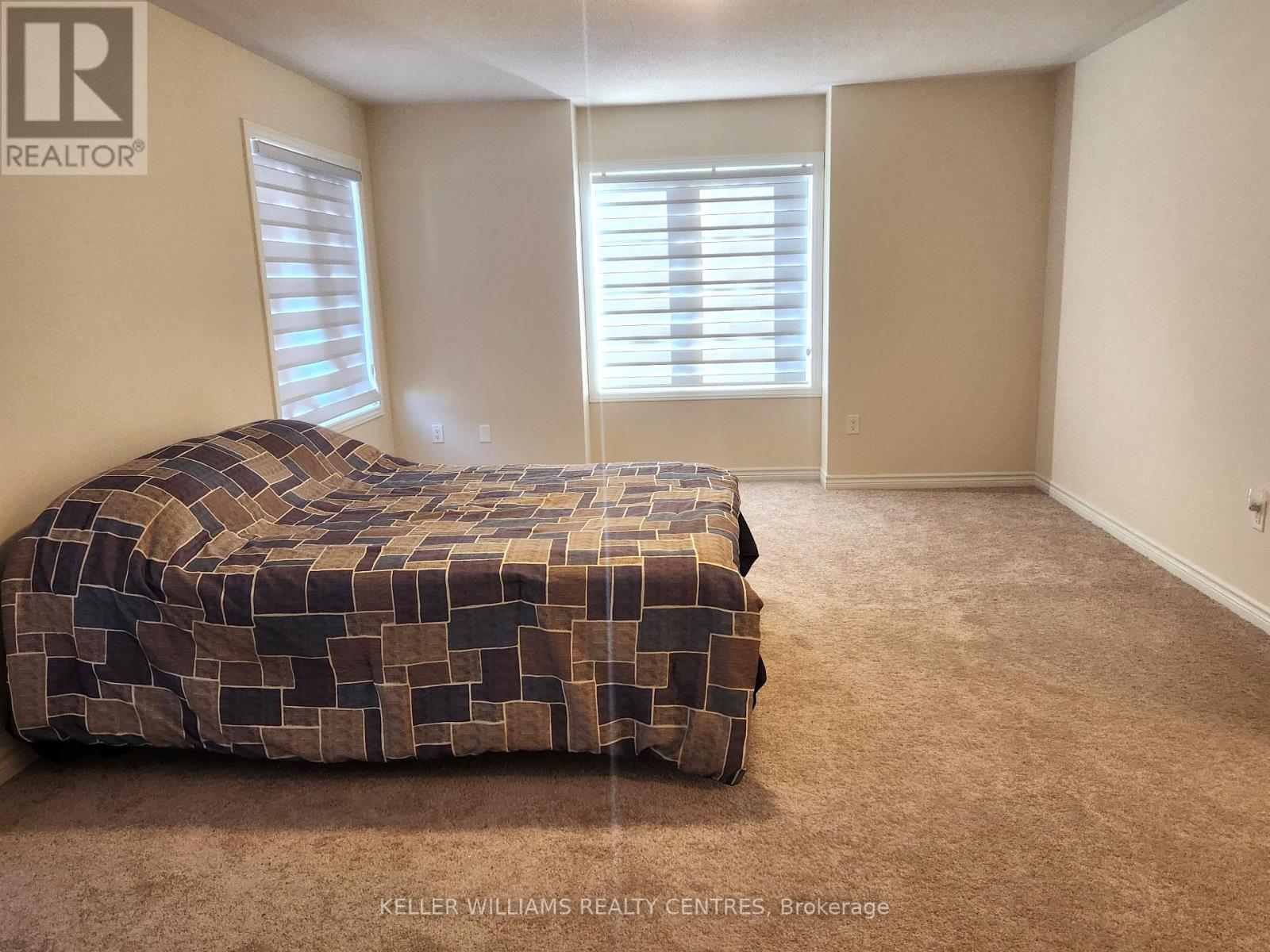275 Danny Wheeler Boulevard Georgina, Ontario L4P 0J9
$3,400 Monthly
Welcome to the elegant & luxurious Treasure Hill Residence, appox. 3300 sq.ft. As you step inside you are greeted by a grand marble foyer leading to the spacious living & dining rooms adorned with beautiful hardwood floors. The main floor features 9ft ceilings & a good size family room with a gas fireplaces & hardwood floors, a large kitchen with a centre island, Corian counters, ample cupboard space, an eating area with walk-out to a patio & a convenient servery to the dining room. Additionally there is a separate office with hardwood floors plus direct entry to the garage. Ascend the oak staircase with metal pickets to the 2nd floor where you will find a generously sized primary bedroom boasting 2 walk-in closets & a luxurious 5 pc ensuite with a separate shower. The 3 remaining bedrooms are also spacious, each with ensuites (2 bedrooms share an ensuite) & all have walk-in closets. Although this is a 5 bedroom home, one bedroom is currently being used by the landlord for personal storage. (id:58043)
Property Details
| MLS® Number | N11935273 |
| Property Type | Single Family |
| Community Name | Keswick North |
| AmenitiesNearBy | Marina, Schools |
| CommunityFeatures | Community Centre |
| ParkingSpaceTotal | 4 |
Building
| BathroomTotal | 4 |
| BedroomsAboveGround | 4 |
| BedroomsTotal | 4 |
| Appliances | Dishwasher, Dryer, Range, Refrigerator, Stove, Washer |
| BasementDevelopment | Unfinished |
| BasementFeatures | Walk-up |
| BasementType | N/a (unfinished) |
| ConstructionStyleAttachment | Detached |
| CoolingType | Central Air Conditioning |
| ExteriorFinish | Stone, Stucco |
| FireplacePresent | Yes |
| FireplaceTotal | 1 |
| FlooringType | Carpeted, Ceramic, Hardwood |
| FoundationType | Poured Concrete |
| HalfBathTotal | 1 |
| HeatingFuel | Natural Gas |
| HeatingType | Forced Air |
| StoriesTotal | 2 |
| SizeInterior | 2999.975 - 3499.9705 Sqft |
| Type | House |
| UtilityWater | Municipal Water |
Parking
| Attached Garage |
Land
| Acreage | No |
| LandAmenities | Marina, Schools |
| Sewer | Sanitary Sewer |
| SizeDepth | 98 Ft ,4 In |
| SizeFrontage | 42 Ft ,8 In |
| SizeIrregular | 42.7 X 98.4 Ft |
| SizeTotalText | 42.7 X 98.4 Ft|under 1/2 Acre |
| SurfaceWater | Lake/pond |
Rooms
| Level | Type | Length | Width | Dimensions |
|---|---|---|---|---|
| Second Level | Bedroom 4 | 3.77 m | 3.64 m | 3.77 m x 3.64 m |
| Second Level | Laundry Room | 2.61 m | 2.28 m | 2.61 m x 2.28 m |
| Second Level | Primary Bedroom | 5.8 m | 4.09 m | 5.8 m x 4.09 m |
| Second Level | Bedroom 2 | 4.76 m | 3.76 m | 4.76 m x 3.76 m |
| Second Level | Bedroom 3 | 3.96 m | 3.61 m | 3.96 m x 3.61 m |
| Ground Level | Kitchen | 5.14 m | 3.6 m | 5.14 m x 3.6 m |
| Ground Level | Eating Area | 5.14 m | 2.56 m | 5.14 m x 2.56 m |
| Ground Level | Pantry | 1.6 m | 1.21 m | 1.6 m x 1.21 m |
| Ground Level | Family Room | 5.6 m | 3.93 m | 5.6 m x 3.93 m |
| Ground Level | Dining Room | 4.53 m | 3.67 m | 4.53 m x 3.67 m |
| Ground Level | Living Room | 3.76 m | 3.47 m | 3.76 m x 3.47 m |
| Ground Level | Office | 2.71 m | 2.68 m | 2.71 m x 2.68 m |
Interested?
Contact us for more information
Stephen M. Peroff
Salesperson
449 The Queensway S.
Keswick, Ontario L4P 2C9
Kent Melville Atkins
Salesperson
449 The Queensway S.
Keswick, Ontario L4P 2C9


































