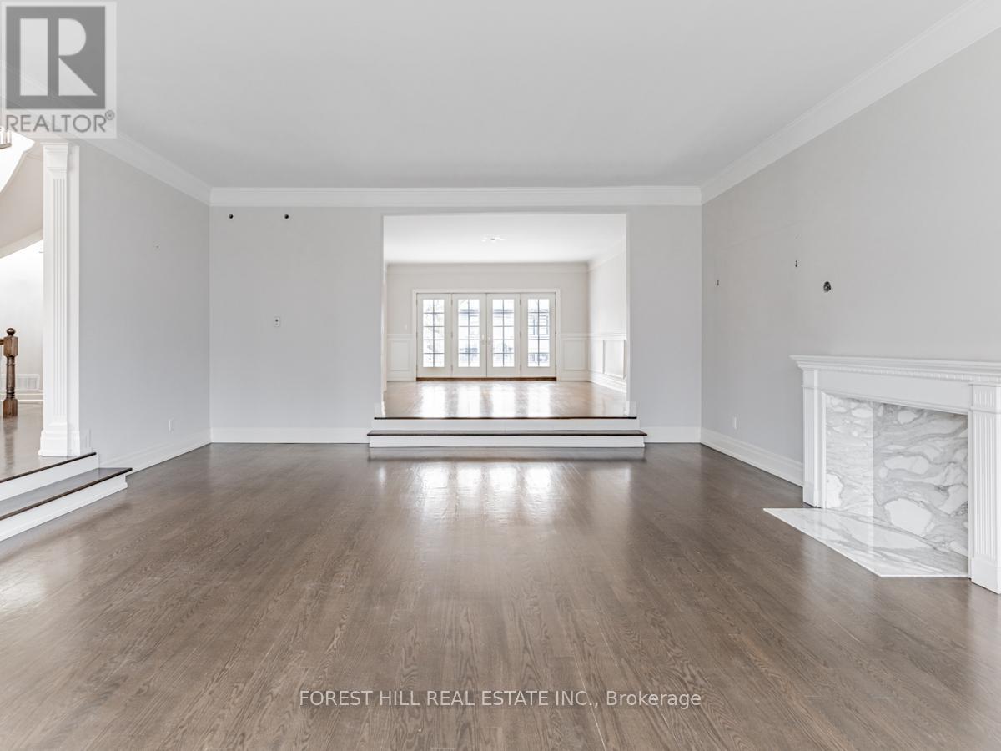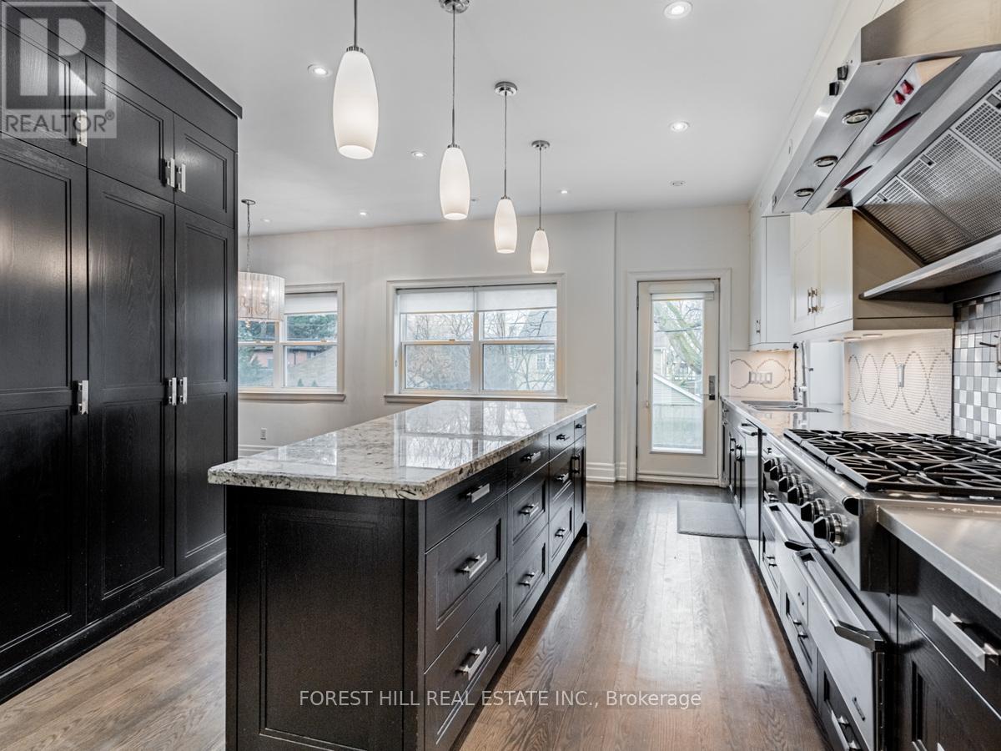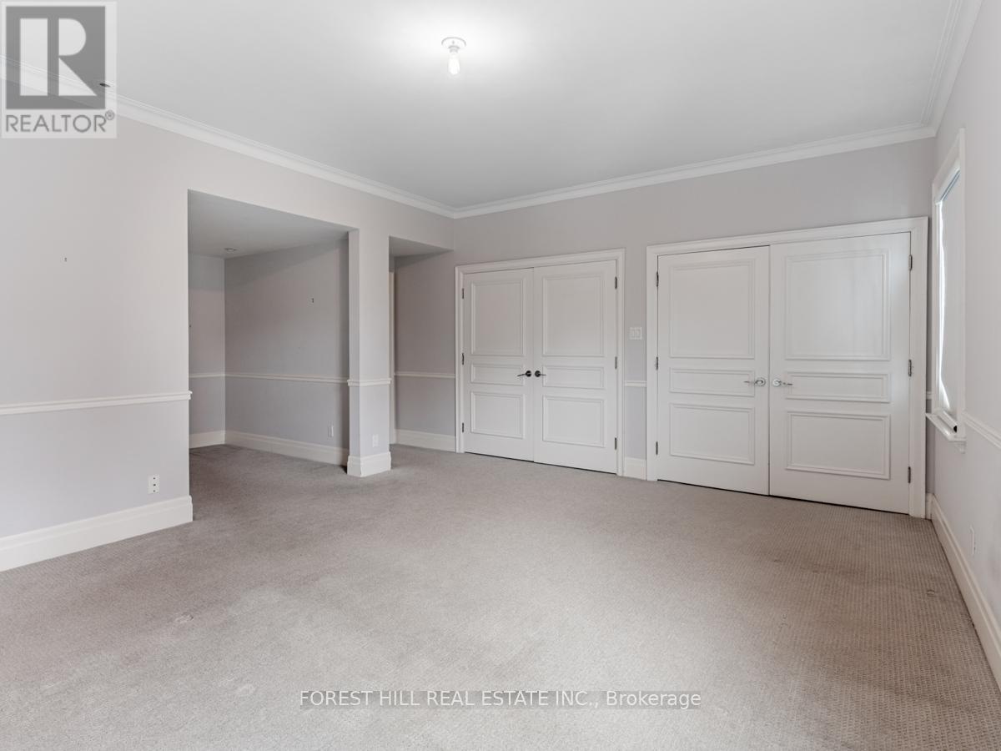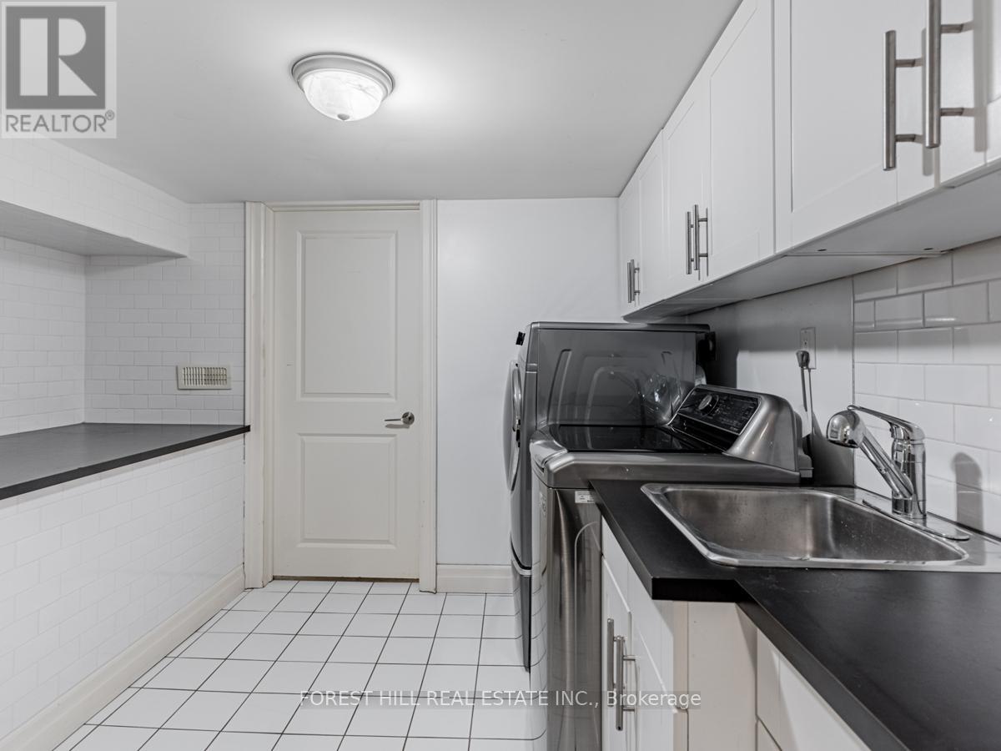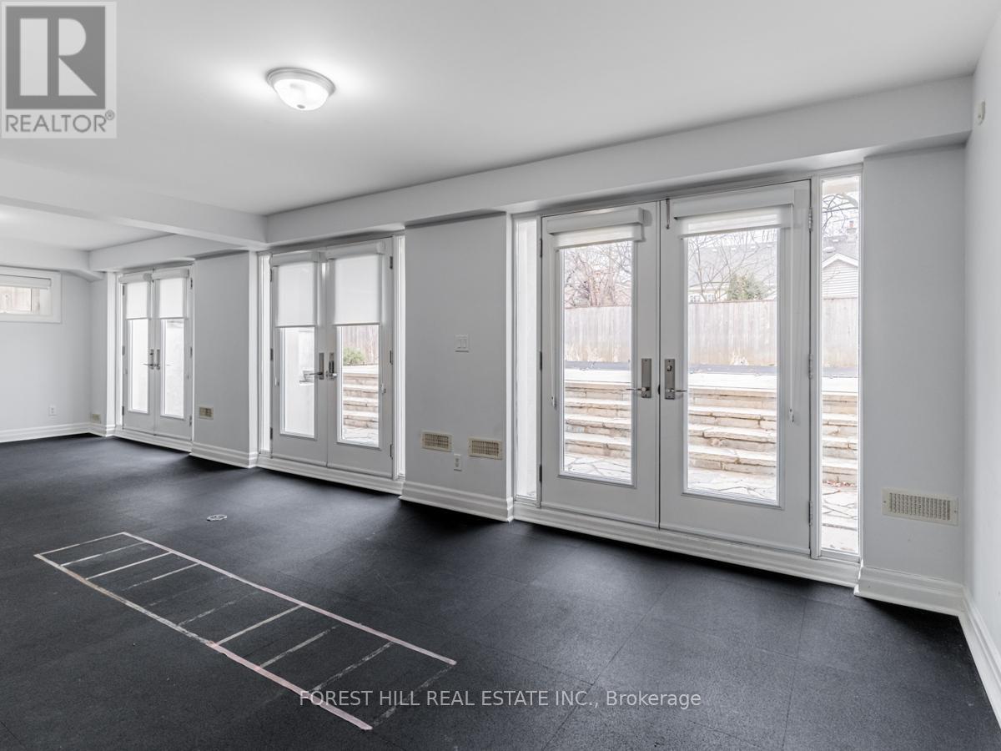198 Old Forest Hill Road Toronto, Ontario M6C 2G9
$9,000 Monthly
This Georgian-style home in the coveted Forest Hill North neighborhood is the perfect blend of classic charm and modern luxury. Meticulously renovated, it features 5 spacious bedrooms, 7 bathrooms, and a 2-car garage. Situated on a sun-drenched south-facing lot, the home is ideal for entertaining and family living.The main floor is highlighted by grand principal rooms, including a sunken living room, a formal dining room, family room and an eat-in kitchen with a walk-out to the expansive backyard. The second floor offers five generously sized bedrooms, each with ample closet space, ensuring comfort and convenience for all.The lower level is equally impressive, complete with a nanny suite, a recreation room, an exercise room, and a full kitchen, providing endless possibilities for use. This stunning home truly has it all! (id:58043)
Property Details
| MLS® Number | C11935146 |
| Property Type | Single Family |
| Neigbourhood | Forest Hill North |
| Community Name | Forest Hill North |
| ParkingSpaceTotal | 5 |
| PoolType | Inground Pool |
Building
| BathroomTotal | 7 |
| BedroomsAboveGround | 5 |
| BedroomsBelowGround | 1 |
| BedroomsTotal | 6 |
| Appliances | Blinds |
| BasementDevelopment | Finished |
| BasementFeatures | Walk Out |
| BasementType | N/a (finished) |
| ConstructionStyleAttachment | Detached |
| CoolingType | Central Air Conditioning |
| ExteriorFinish | Brick |
| FireplacePresent | Yes |
| FlooringType | Hardwood |
| FoundationType | Unknown |
| HalfBathTotal | 1 |
| HeatingFuel | Natural Gas |
| HeatingType | Forced Air |
| StoriesTotal | 2 |
| SizeInterior | 4999.958 - 99999.6672 Sqft |
| Type | House |
| UtilityWater | Municipal Water |
Parking
| Garage |
Land
| Acreage | No |
| Sewer | Sanitary Sewer |
| SizeDepth | 120 Ft |
| SizeFrontage | 65 Ft |
| SizeIrregular | 65 X 120 Ft |
| SizeTotalText | 65 X 120 Ft |
Rooms
| Level | Type | Length | Width | Dimensions |
|---|---|---|---|---|
| Second Level | Primary Bedroom | 5.77 m | 3.77 m | 5.77 m x 3.77 m |
| Second Level | Bedroom 2 | 5.35 m | 4.27 m | 5.35 m x 4.27 m |
| Second Level | Bedroom 3 | 5.1 m | 4.09 m | 5.1 m x 4.09 m |
| Second Level | Bedroom 4 | 4.46 m | 4.41 m | 4.46 m x 4.41 m |
| Second Level | Bedroom 5 | 4.49 m | 3.09 m | 4.49 m x 3.09 m |
| Basement | Recreational, Games Room | 8.45 m | 5.1 m | 8.45 m x 5.1 m |
| Basement | Exercise Room | 3.72 m | 3.67 m | 3.72 m x 3.67 m |
| Main Level | Living Room | 7.2 m | 6.01 m | 7.2 m x 6.01 m |
| Main Level | Dining Room | 6.21 m | 4.79 m | 6.21 m x 4.79 m |
| Main Level | Kitchen | 6.8 m | 3.65 m | 6.8 m x 3.65 m |
| Main Level | Eating Area | 3.63 m | 3.52 m | 3.63 m x 3.52 m |
| Main Level | Family Room | 6.39 m | 4.05 m | 6.39 m x 4.05 m |
Interested?
Contact us for more information
Cathy Gilda Kwinter
Salesperson
441 Spadina Road
Toronto, Ontario M5P 2W3






