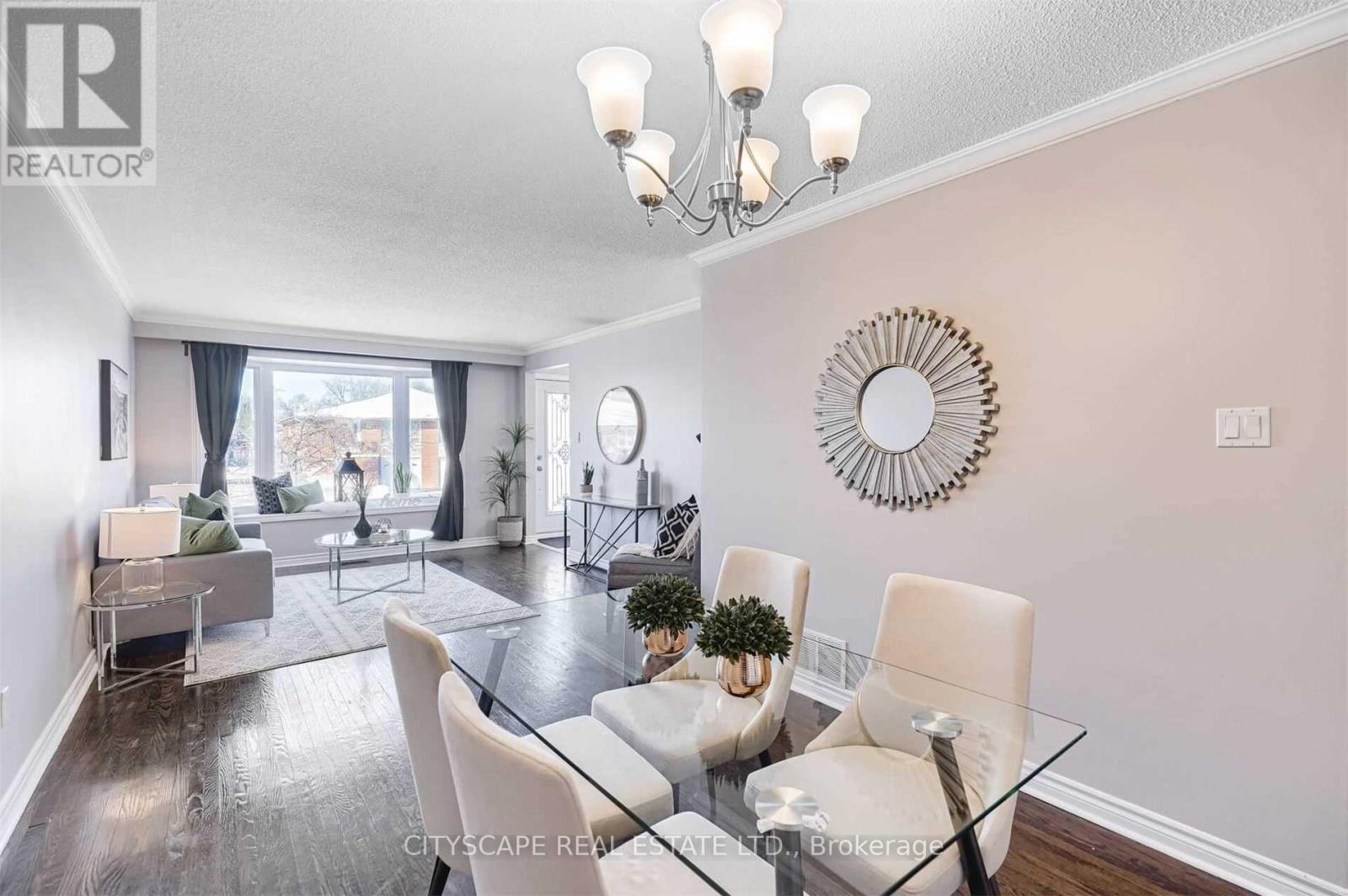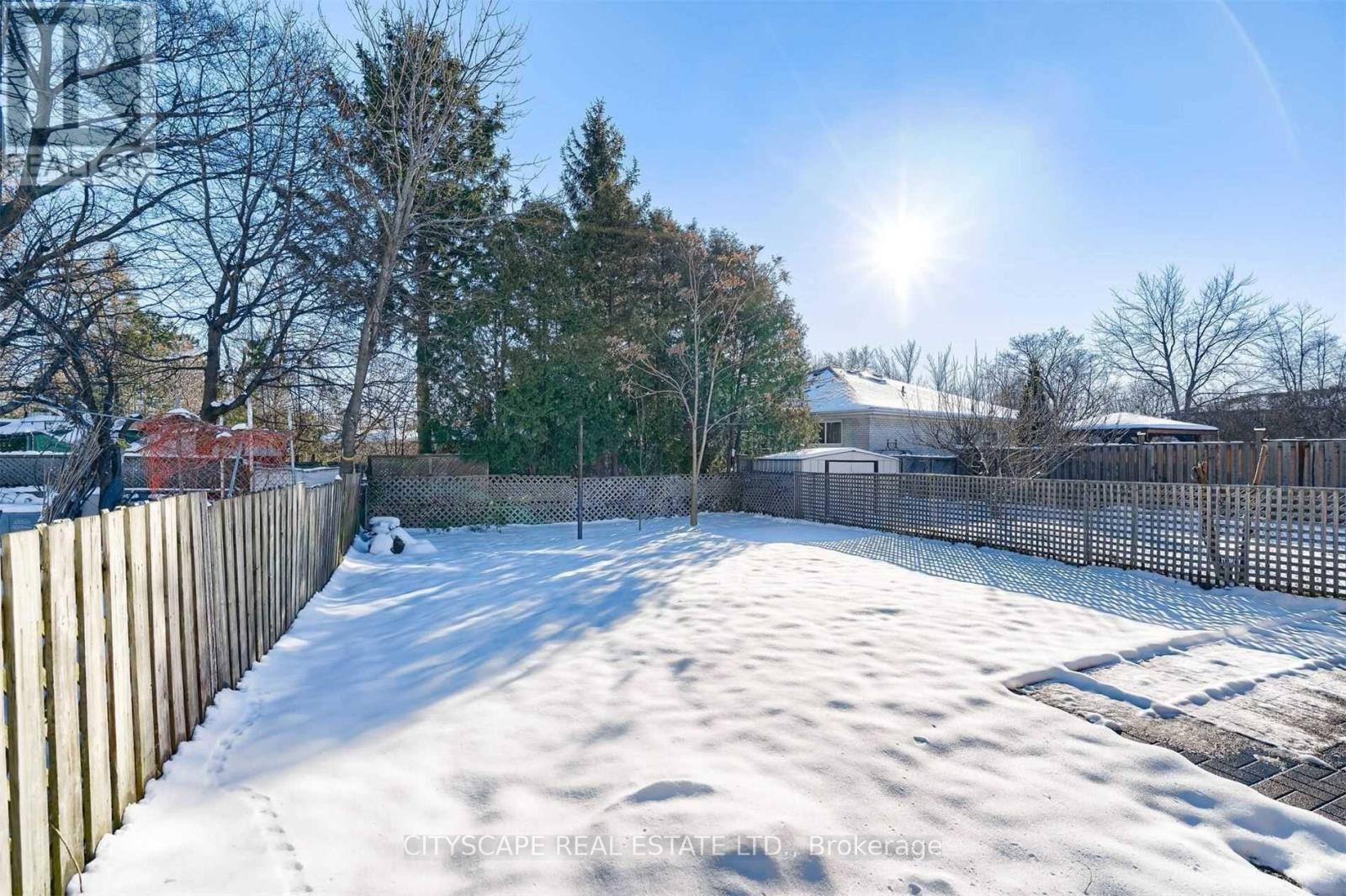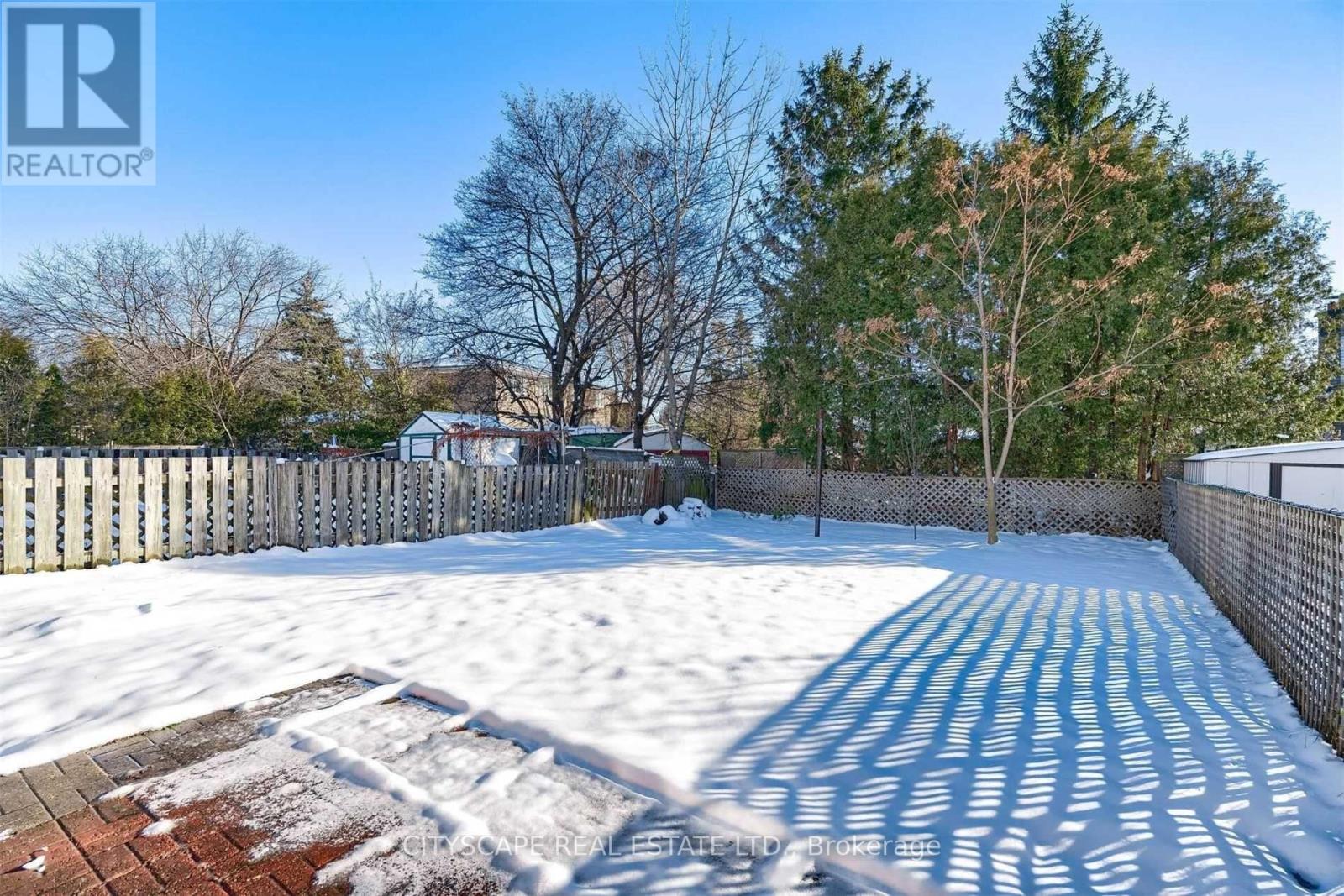Upper - 1166 Shadeland Drive Mississauga, Ontario L5C 1P3
$2,950 Monthly
Spacious and beautifully-maintained semi-detached in a highly convenient Mississauga location, offering an attractive layout perfect for families. This home features a modern kitchen, three generously sized bedrooms, a full bathroom, and a main-floor laundry room. Dark hardwood flooring runs throughout the main floor and bedrooms, while elegant marble accents enhance the kitchen and bathroom. With two dedicated parking spots and a large backyard, this property combines comfort and practicality in a sought-after neighborhood close to schools, shopping, and transit. **** EXTRAS **** S.S Fridge, S.S Stove, S.S Dishwasher, Washer, Dryer, All Electric Light Fixtures, Window Blinds And 2 (Two) Parking Spots. (id:58043)
Property Details
| MLS® Number | W11935523 |
| Property Type | Single Family |
| Neigbourhood | Erindale |
| Community Name | Erindale |
| ParkingSpaceTotal | 2 |
Building
| BathroomTotal | 1 |
| BedroomsAboveGround | 3 |
| BedroomsTotal | 3 |
| ConstructionStyleAttachment | Semi-detached |
| CoolingType | Central Air Conditioning |
| ExteriorFinish | Brick |
| FlooringType | Hardwood, Marble |
| HeatingFuel | Natural Gas |
| HeatingType | Forced Air |
| StoriesTotal | 2 |
| Type | House |
| UtilityWater | Municipal Water |
Land
| Acreage | No |
| Sewer | Sanitary Sewer |
Rooms
| Level | Type | Length | Width | Dimensions |
|---|---|---|---|---|
| Lower Level | Bedroom 3 | 4.16 m | 3 m | 4.16 m x 3 m |
| Main Level | Living Room | 4.62 m | 3.69 m | 4.62 m x 3.69 m |
| Main Level | Dining Room | 3.45 m | 2.97 m | 3.45 m x 2.97 m |
| Main Level | Kitchen | 5.58 m | 3.12 m | 5.58 m x 3.12 m |
| Upper Level | Primary Bedroom | 5.1 m | 3 m | 5.1 m x 3 m |
| Upper Level | Bedroom 2 | 3.18 m | 3 m | 3.18 m x 3 m |
https://www.realtor.ca/real-estate/27830067/upper-1166-shadeland-drive-mississauga-erindale-erindale
Interested?
Contact us for more information
Waiil Tutunji
Salesperson
885 Plymouth Dr #2
Mississauga, Ontario L5V 0B5
Mayar Tutunji
Salesperson
885 Plymouth Dr #2
Mississauga, Ontario L5V 0B5

























