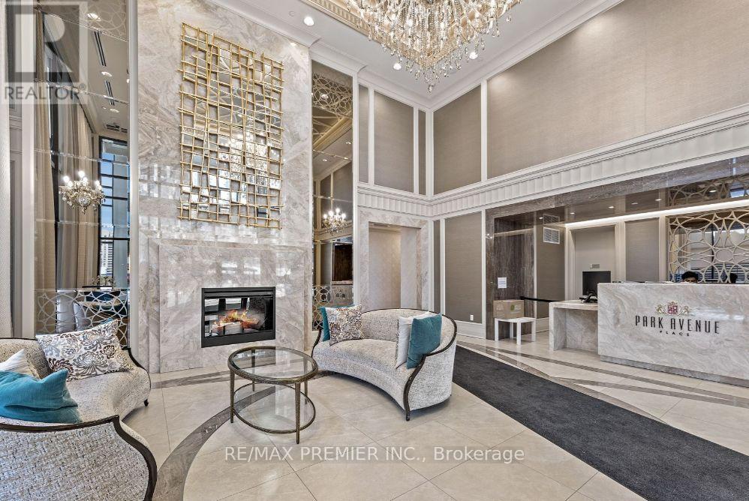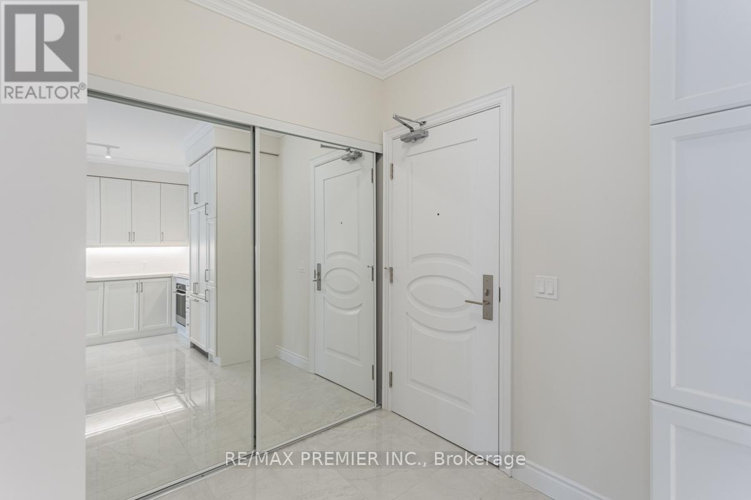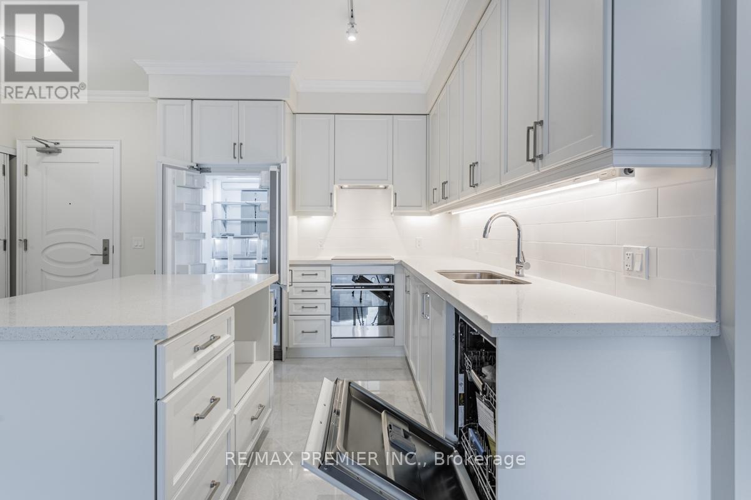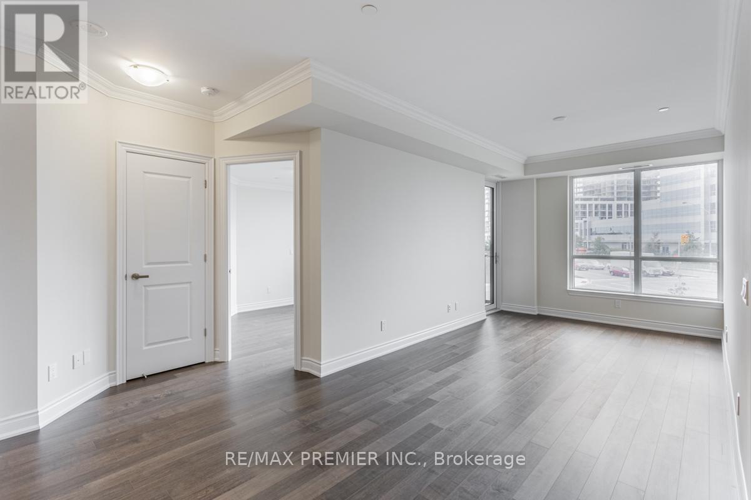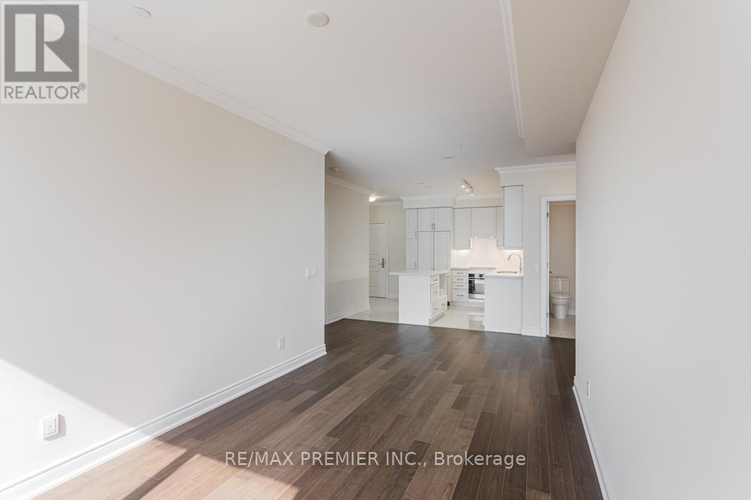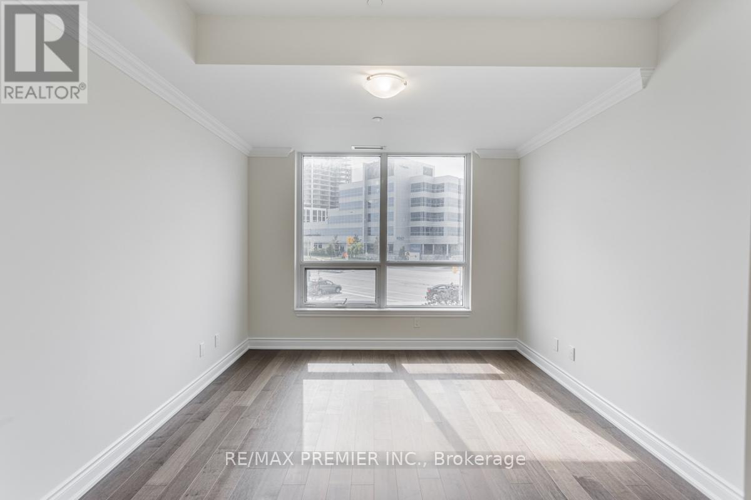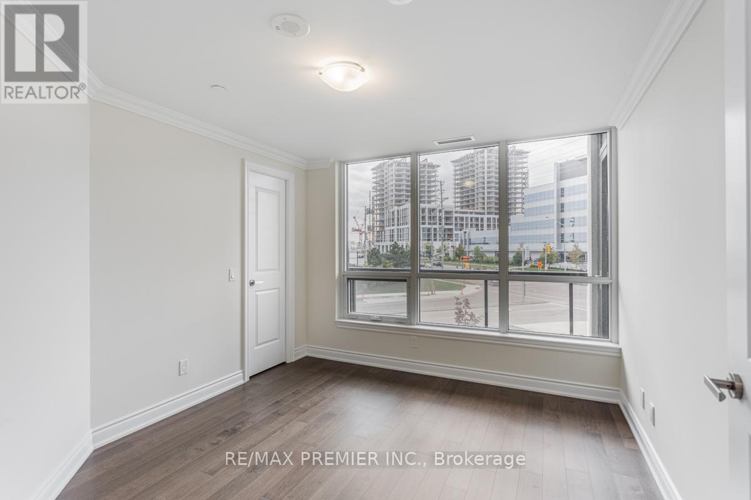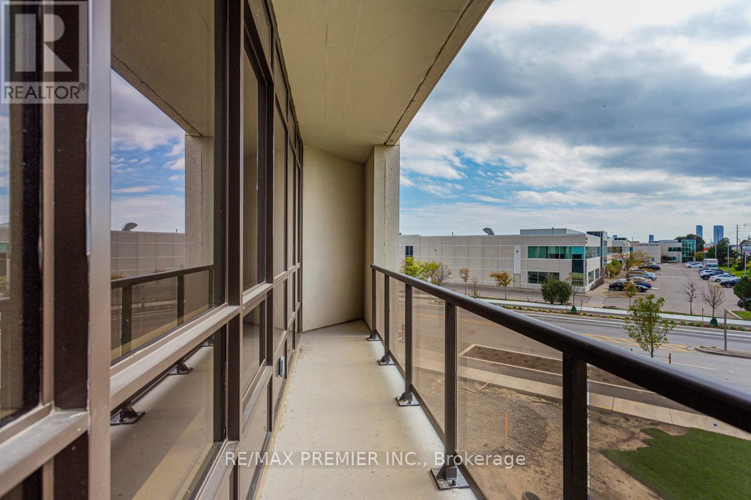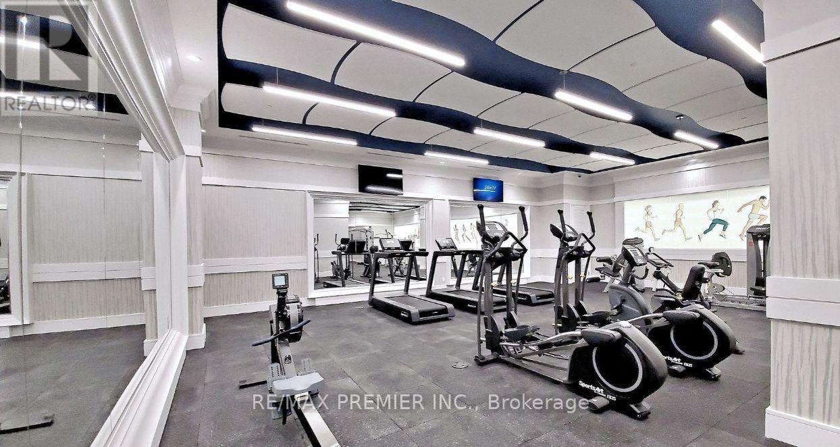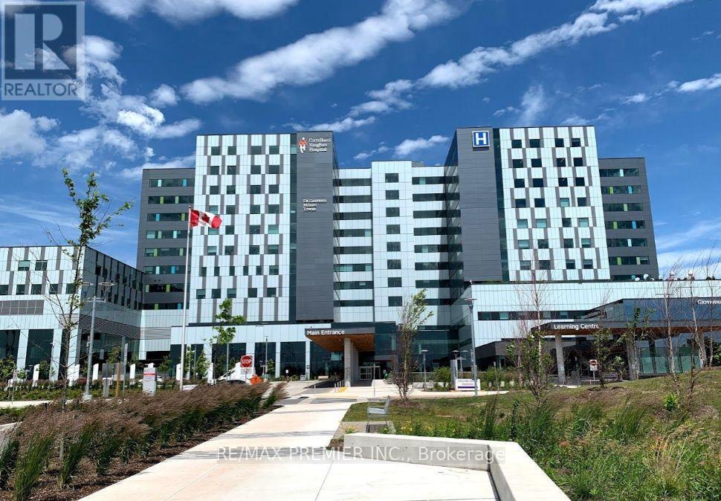211 - 9075 Jane Street Vaughan, Ontario L4K 2M6
$3,150 Monthly
***Move-In Ready*** Rare Opportunity 2 Parking Spots***Luxury Like Brand New 2 Bedroom 2 Washrooms Corner Unit 975 Sq Ft Unit In The Heart Of Vaughan***Thousands Spent On Upgrades! Stunning Kitchen With Centre Island, Custom Backsplash, Light Valance, Quartz C-Tops, Crown Mouldings. Hardwood Floor Thru-Out. Many Amenities In The Building Which Allows You To Live A Luxury Life, See It & You Will Love It! Prime Location- Conveniently Located Near Vaughan Mills Mall, Shopping Centres, Transit, Hospital, Vaughan Subway And Major Highways (7, 400, 407). Experience Contemporary Living At Its Finest In This Exceptional Unit. It's A Perfect Blend Of Contemporary Design, Convenience, And Luxurious Amenities, Offering A Lifestyle That Truly Surpasses Expectations. **** EXTRAS **** ***2 Parking Spots And 1 Locker***Built-In Appliances: Fisher & Paykel Fridge, Cooktop, Oven, Dishwasher,Front Load Washer/Dryer,Window Coverings, Light Fixtures. Amenities Incl. 24Hrs Concierge, Party Room, Exercise Rm, Rooftop Terrace (id:58043)
Property Details
| MLS® Number | N11935921 |
| Property Type | Single Family |
| Community Name | Concord |
| AmenitiesNearBy | Hospital, Public Transit |
| CommunityFeatures | Pet Restrictions, School Bus |
| Features | Balcony, Carpet Free, In Suite Laundry |
| ParkingSpaceTotal | 2 |
| ViewType | View |
Building
| BathroomTotal | 2 |
| BedroomsAboveGround | 2 |
| BedroomsTotal | 2 |
| Amenities | Security/concierge, Exercise Centre, Party Room, Visitor Parking, Storage - Locker |
| CoolingType | Central Air Conditioning |
| ExteriorFinish | Concrete |
| FlooringType | Hardwood, Tile |
| HeatingFuel | Natural Gas |
| HeatingType | Forced Air |
| SizeInterior | 899.9921 - 998.9921 Sqft |
| Type | Apartment |
Parking
| Underground |
Land
| Acreage | No |
| LandAmenities | Hospital, Public Transit |
Rooms
| Level | Type | Length | Width | Dimensions |
|---|---|---|---|---|
| Flat | Living Room | 7.81 m | 3.05 m | 7.81 m x 3.05 m |
| Flat | Dining Room | 7.81 m | 3.05 m | 7.81 m x 3.05 m |
| Flat | Kitchen | 7.81 m | 3.05 m | 7.81 m x 3.05 m |
| Flat | Eating Area | 7.81 m | 3.05 m | 7.81 m x 3.05 m |
| Flat | Primary Bedroom | 3.97 m | 3.35 m | 3.97 m x 3.35 m |
| Flat | Bedroom 2 | 3.35 m | 3.35 m | 3.35 m x 3.35 m |
| Flat | Laundry Room | Measurements not available | ||
| Flat | Foyer | Measurements not available |
https://www.realtor.ca/real-estate/27831064/211-9075-jane-street-vaughan-concord-concord
Interested?
Contact us for more information
Mila Tcherkhovskaia
Broker
9100 Jane St Bldg L #77
Vaughan, Ontario L4K 0A4
Andrei Baiborodin
Salesperson
9100 Jane St Bldg L #77
Vaughan, Ontario L4K 0A4




