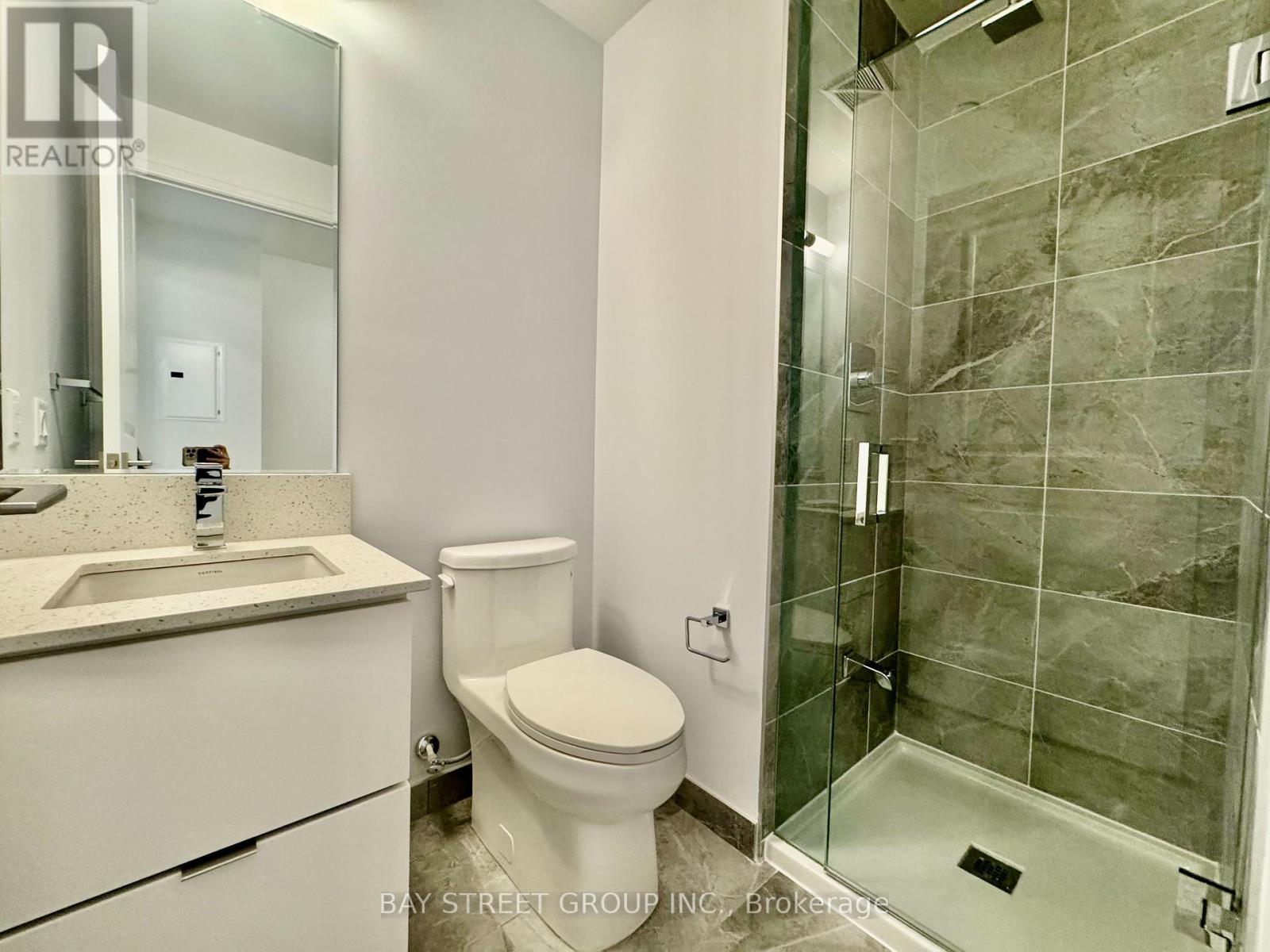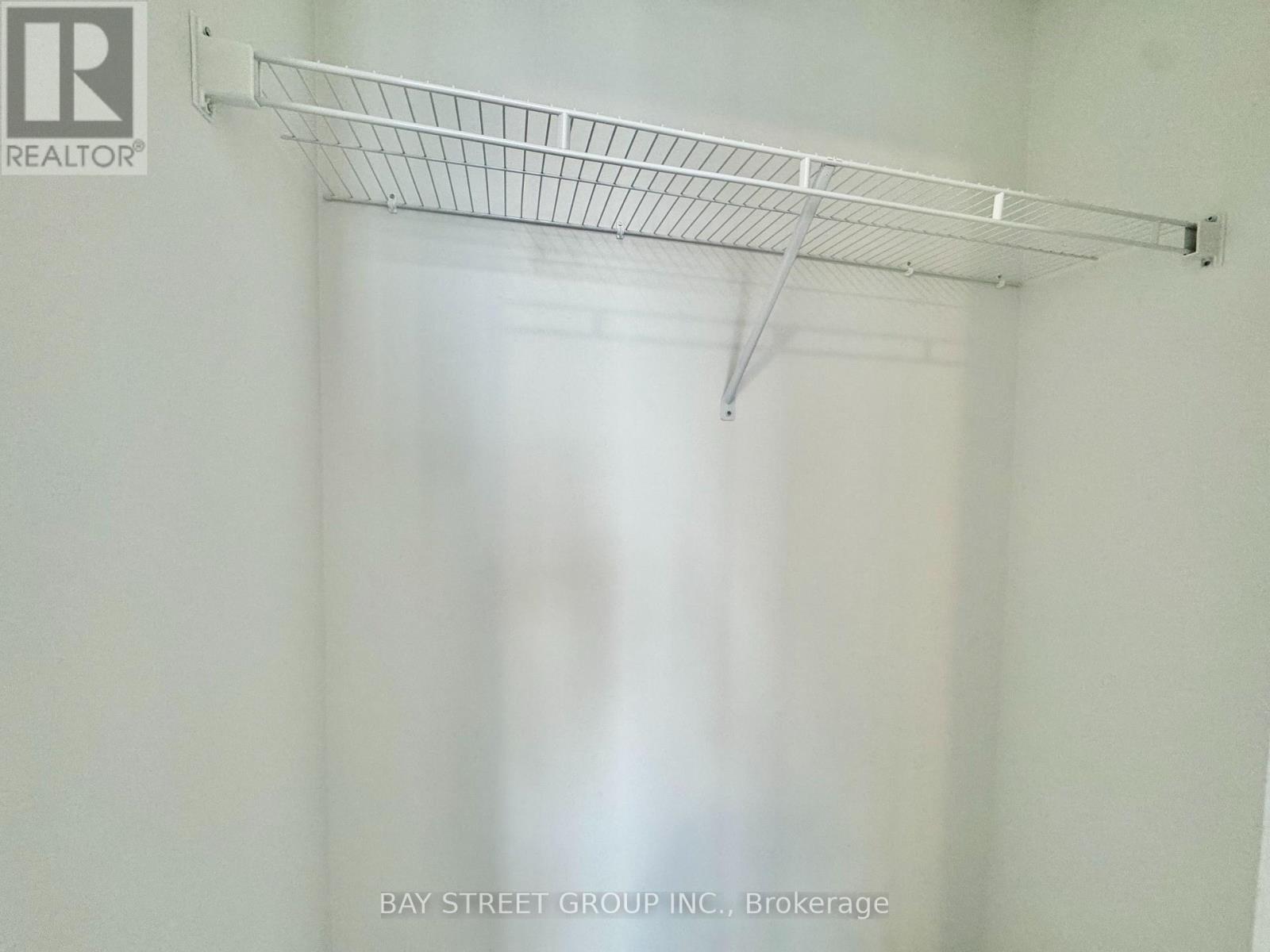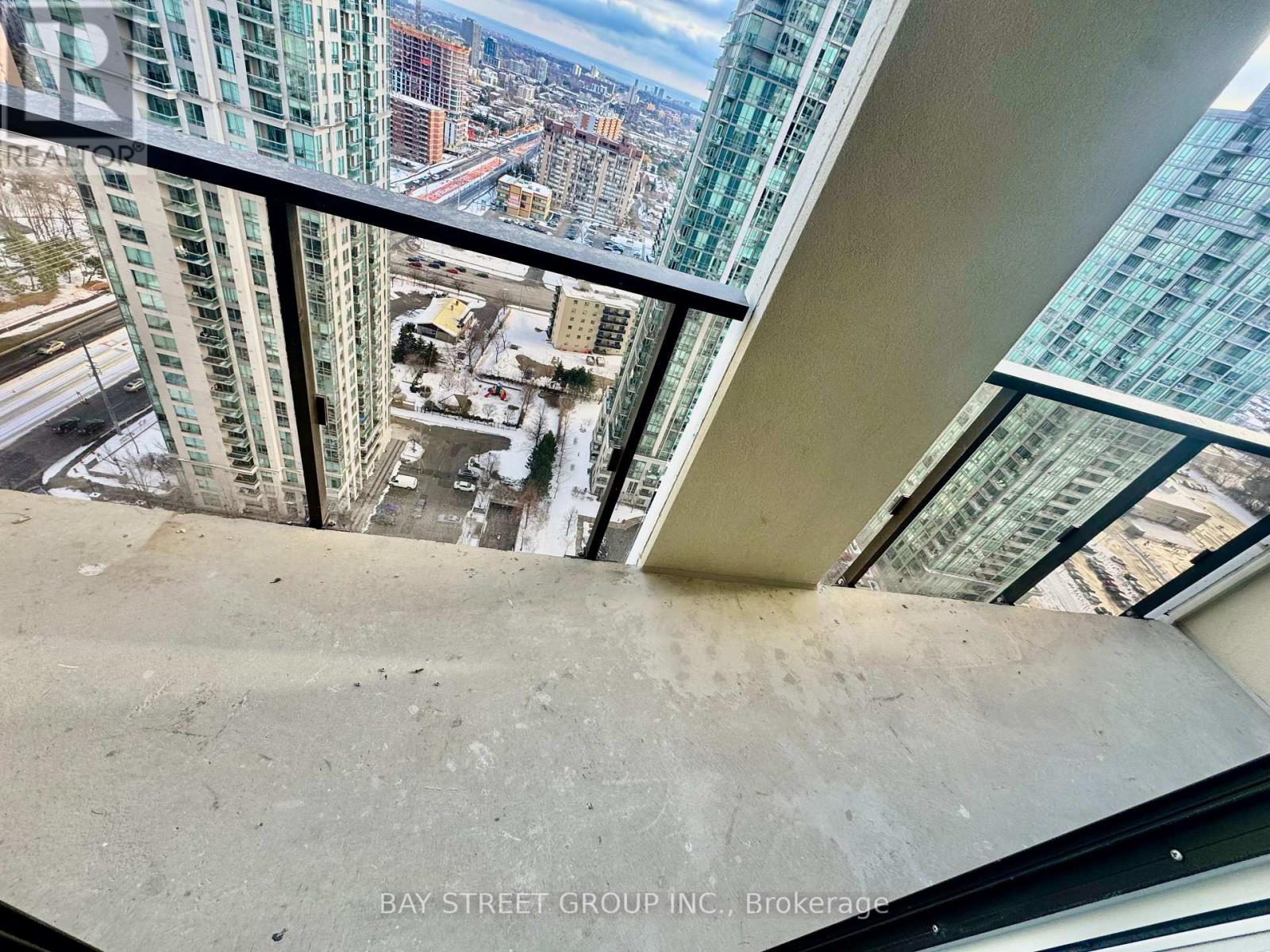2406 - 30 Elm Drive W Mississauga, Ontario L5B 1L9
$2,500 Monthly
Welcome To Solmar Edge Tower 2, A Brand-New Condominium Offering Spacious And Modern Luxury Living In Mississauga City Centre. This Stunning 1+Den Layout Features 2 Full Bathrooms And An Open-Concept Design That Seamlessly Combines Living And Dining Areas. The Versatile Den, Complete With French Doors & A Full Bathroom, Offers Incredible Flexibility To Be Used As A Second Bedroom, Home Office, Or Guest Suite. The Spacious Primary Bedroom Features A Large Closet, A Private Ensuite, And A Walkout To The Balcony, Allowing You To Enjoy Unobstructed Lake And City Views Directly From Your Room. The Sleek, Contemporary Kitchen Boasts Built-In Appliances And Quartz Countertops, Perfectly Complementing The Modern Aesthetic. Floor-To-Ceiling Windows Drench The Space In Natural Light, While The Carpet-Free Interior Enhances The Clean, Sophisticated Atmosphere. Located Just Steps From Square One, Celebration Square, The Future Hurontario LRT, Sheridan College,And Just A 10-Minute Drive To U of T Mississauga. Easy Access To Highways 401, 403, QEW, And More. Building Amenities Include Outdoor Terraces, A Gym, Party Rooms, And 24/7 Concierge Service. Perfect For Professionals, Couples, Or Small Families Seeking Luxury And Convenience. (id:58043)
Property Details
| MLS® Number | W11935752 |
| Property Type | Single Family |
| Neigbourhood | Fairview |
| Community Name | City Centre |
| AmenitiesNearBy | Hospital, Park, Place Of Worship, Public Transit |
| CommunityFeatures | Pets Not Allowed |
| Features | Balcony, Carpet Free |
| ParkingSpaceTotal | 1 |
Building
| BathroomTotal | 2 |
| BedroomsAboveGround | 1 |
| BedroomsBelowGround | 1 |
| BedroomsTotal | 2 |
| Amenities | Security/concierge, Exercise Centre, Recreation Centre, Storage - Locker |
| Appliances | Range, Blinds, Dishwasher, Dryer, Refrigerator, Stove, Washer, Window Coverings |
| CoolingType | Central Air Conditioning |
| ExteriorFinish | Brick |
| HeatingFuel | Natural Gas |
| HeatingType | Forced Air |
| SizeInterior | 599.9954 - 698.9943 Sqft |
| Type | Apartment |
Land
| Acreage | No |
| LandAmenities | Hospital, Park, Place Of Worship, Public Transit |
Rooms
| Level | Type | Length | Width | Dimensions |
|---|---|---|---|---|
| Flat | Living Room | 3.04 m | 3.04 m | 3.04 m x 3.04 m |
| Flat | Dining Room | 3.04 m | 3.04 m | 3.04 m x 3.04 m |
| Flat | Primary Bedroom | 2.74 m | 3.66 m | 2.74 m x 3.66 m |
| Flat | Den | 2.5 m | 2.6 m | 2.5 m x 2.6 m |
| Flat | Kitchen | 2.74 m | 3.7 m | 2.74 m x 3.7 m |
https://www.realtor.ca/real-estate/27830755/2406-30-elm-drive-w-mississauga-city-centre-city-centre
Interested?
Contact us for more information
Sally Xing
Salesperson
8300 Woodbine Ave Ste 500
Markham, Ontario L3R 9Y7































