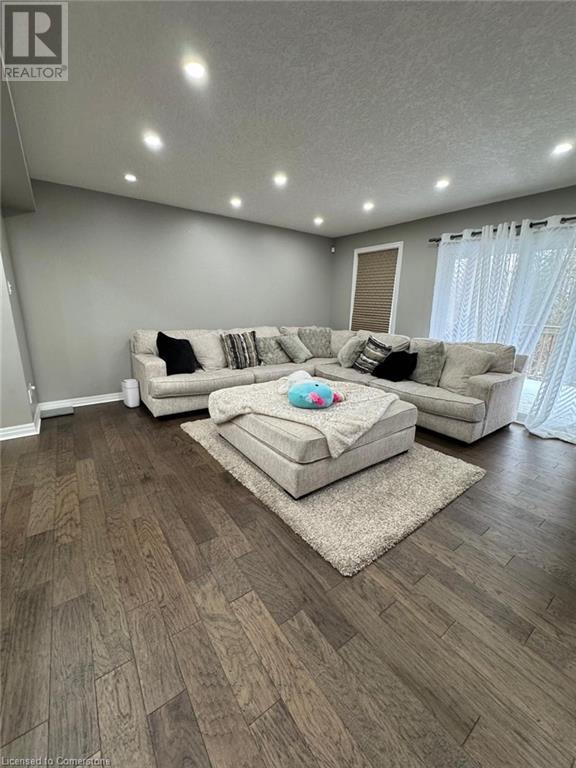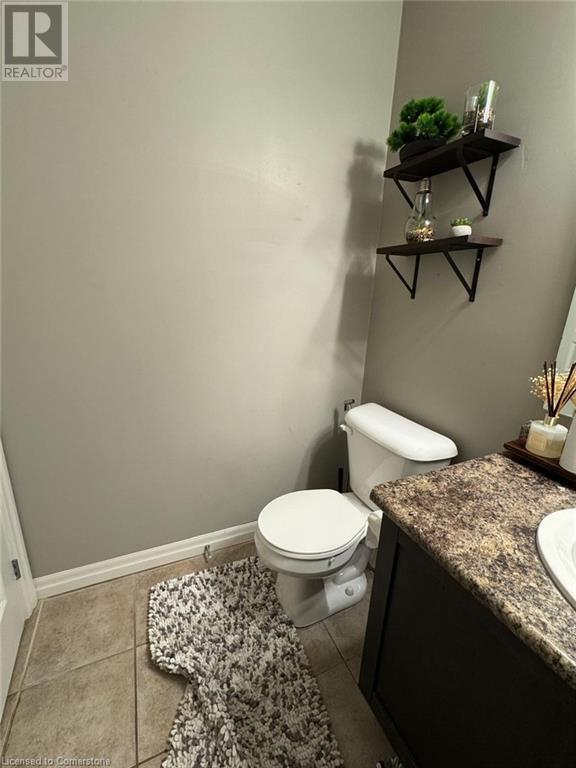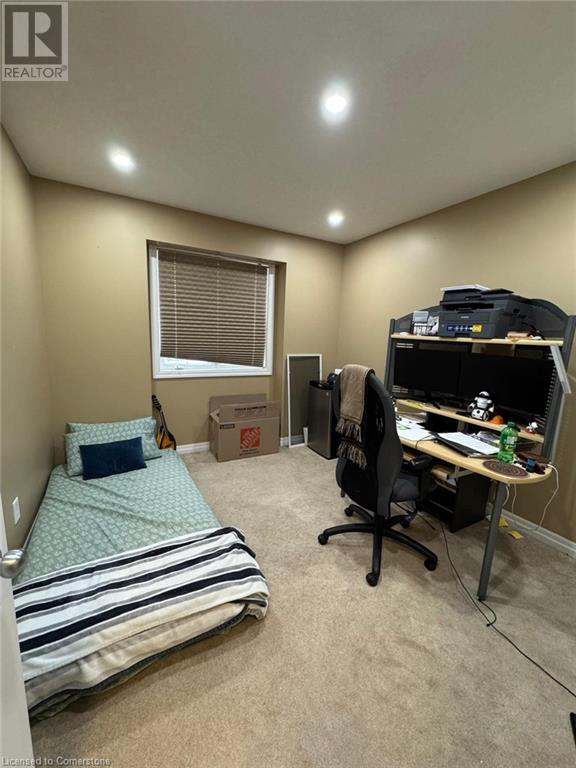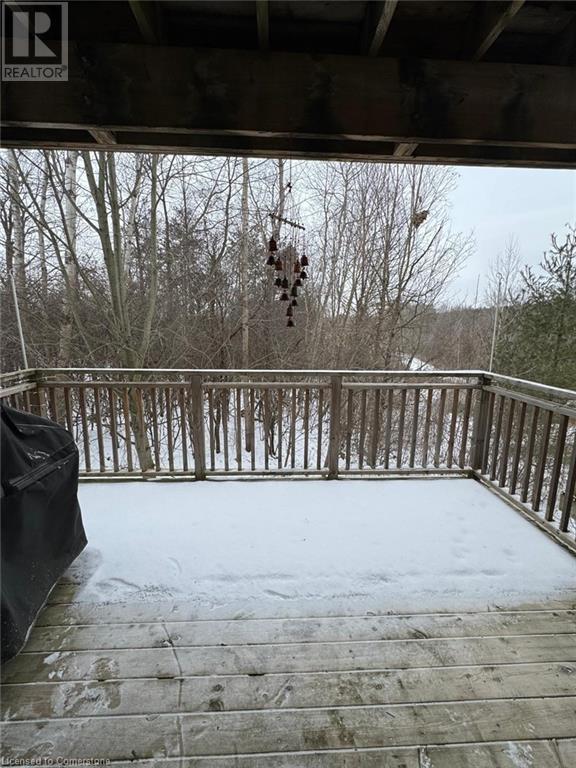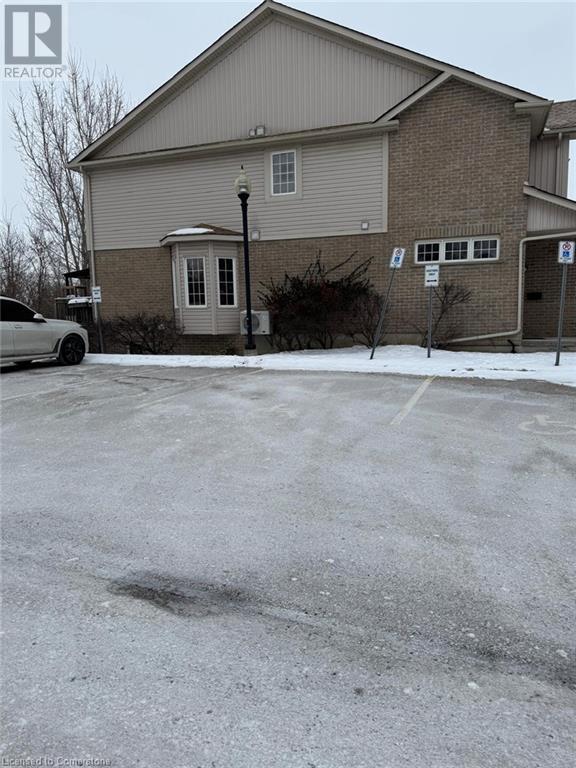105 Pinnacle Drive Unit# 3 Kitchener, Ontario N2P 1B8
$2,800 MonthlyProperty Management
Welcome to 105 Pinnacle Dr., Unit #3, in Kitchener! This spacious 3-bedroom home is completely carpet-free on the main floor, featuring beautiful hardwood floors throughout. As you step inside, you'll immediately notice the bright and open-concept kitchen, complete with a oversized island, stunning quartz countertops, and built-in microwave and range hood. The generously sized living room opens onto a deck with views of the lush green space, including a natural gas BBQ for your enjoyment. Upstairs, you'll find three well-sized bedrooms, including a large primary suite with a walk-in closet and a luxurious ensuite bathroom featuring a separate water closet. Plus, enjoy a bonus second walkout deck off the primary bedroom, offering peaceful views of the forest and green space behind the home. The recently finished walkout basement adds even more living space, with a spacious recreation room, high ceilings, and a full bathroom. The basement also has a walkout to the yard, providing convenient access to the outdoor area. This home is an excellent choice for families or young couples, with its close proximity to elementary and secondary schools, Conestoga College, public transit, and easy access to Hwy 401 and Hwy 7/8. Don’t miss the opportunity—book your private viewing today before it’s gone! (id:58043)
Property Details
| MLS® Number | 40692373 |
| Property Type | Single Family |
| Neigbourhood | Lower Doon |
| AmenitiesNearBy | Schools, Shopping |
| EquipmentType | Water Heater |
| Features | Conservation/green Belt, Balcony, No Pet Home |
| ParkingSpaceTotal | 2 |
| RentalEquipmentType | Water Heater |
Building
| BathroomTotal | 4 |
| BedroomsAboveGround | 3 |
| BedroomsTotal | 3 |
| Appliances | Dishwasher, Dryer, Refrigerator, Stove, Water Softener, Washer |
| ArchitecturalStyle | 2 Level |
| BasementDevelopment | Finished |
| BasementType | Full (finished) |
| ConstructionStyleAttachment | Attached |
| CoolingType | Central Air Conditioning |
| ExteriorFinish | Brick, Vinyl Siding |
| HalfBathTotal | 1 |
| HeatingFuel | Natural Gas |
| HeatingType | Forced Air |
| StoriesTotal | 2 |
| SizeInterior | 2470 Sqft |
| Type | Row / Townhouse |
| UtilityWater | Municipal Water |
Parking
| Attached Garage |
Land
| AccessType | Highway Access, Highway Nearby |
| Acreage | No |
| LandAmenities | Schools, Shopping |
| Sewer | Municipal Sewage System |
| SizeTotalText | Unknown |
| ZoningDescription | Residential |
Rooms
| Level | Type | Length | Width | Dimensions |
|---|---|---|---|---|
| Second Level | 4pc Bathroom | Measurements not available | ||
| Second Level | 4pc Bathroom | Measurements not available | ||
| Second Level | Bedroom | 10'0'' x 11'5'' | ||
| Second Level | Bedroom | 10'0'' x 14'4'' | ||
| Second Level | Primary Bedroom | 15'7'' x 13'3'' | ||
| Basement | 3pc Bathroom | Measurements not available | ||
| Basement | Recreation Room | 19'8'' x 13'0'' | ||
| Main Level | 2pc Bathroom | Measurements not available | ||
| Main Level | Living Room | 14'9'' x 10'3'' | ||
| Main Level | Dining Room | 14'8'' x 8'7'' | ||
| Main Level | Kitchen | 12'1'' x 10'4'' |
https://www.realtor.ca/real-estate/27831674/105-pinnacle-drive-unit-3-kitchener
Interested?
Contact us for more information
Pk Kapoor
Broker
720 Westmount Road East, Unit B
Kitchener, Ontario N2E 2M6












