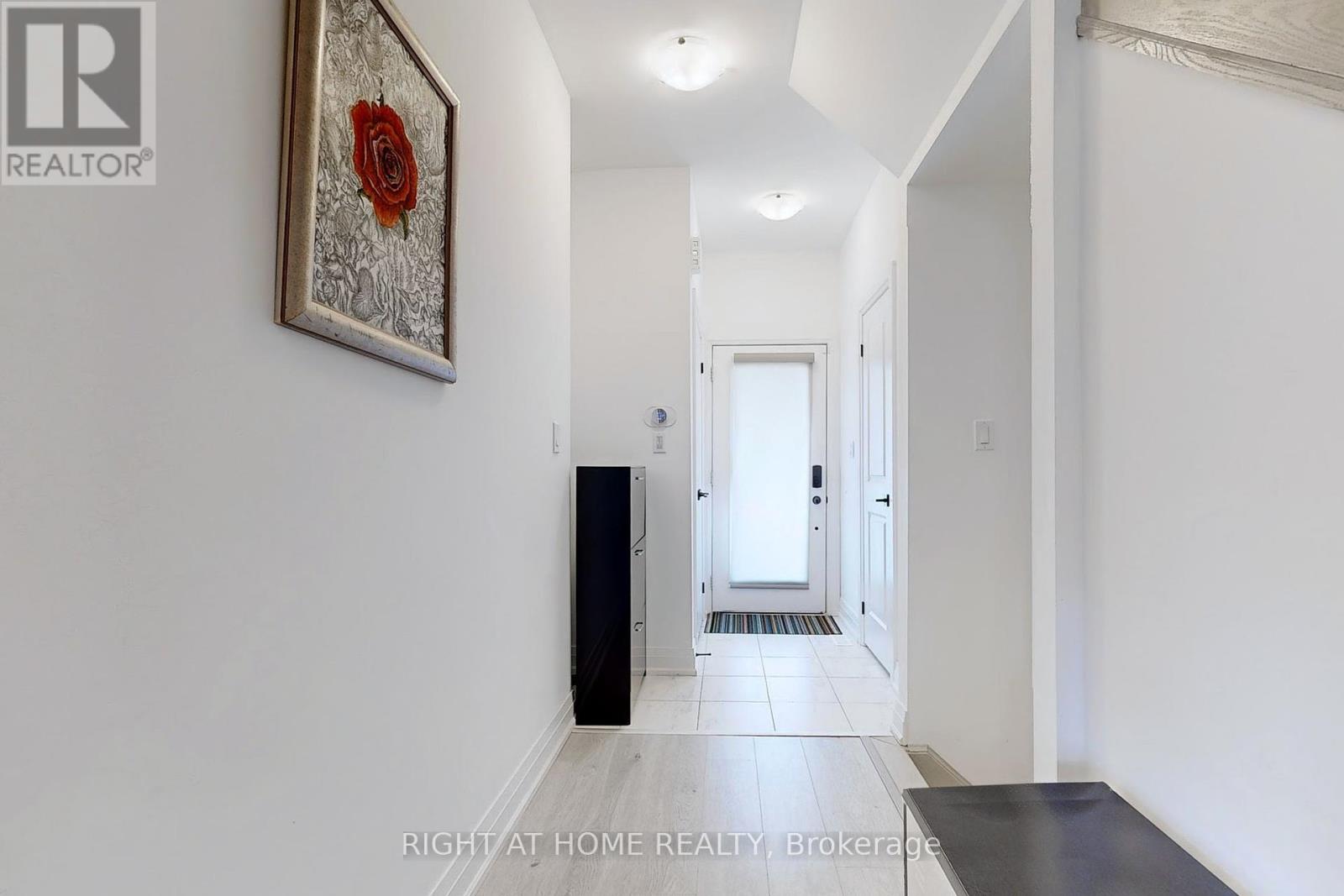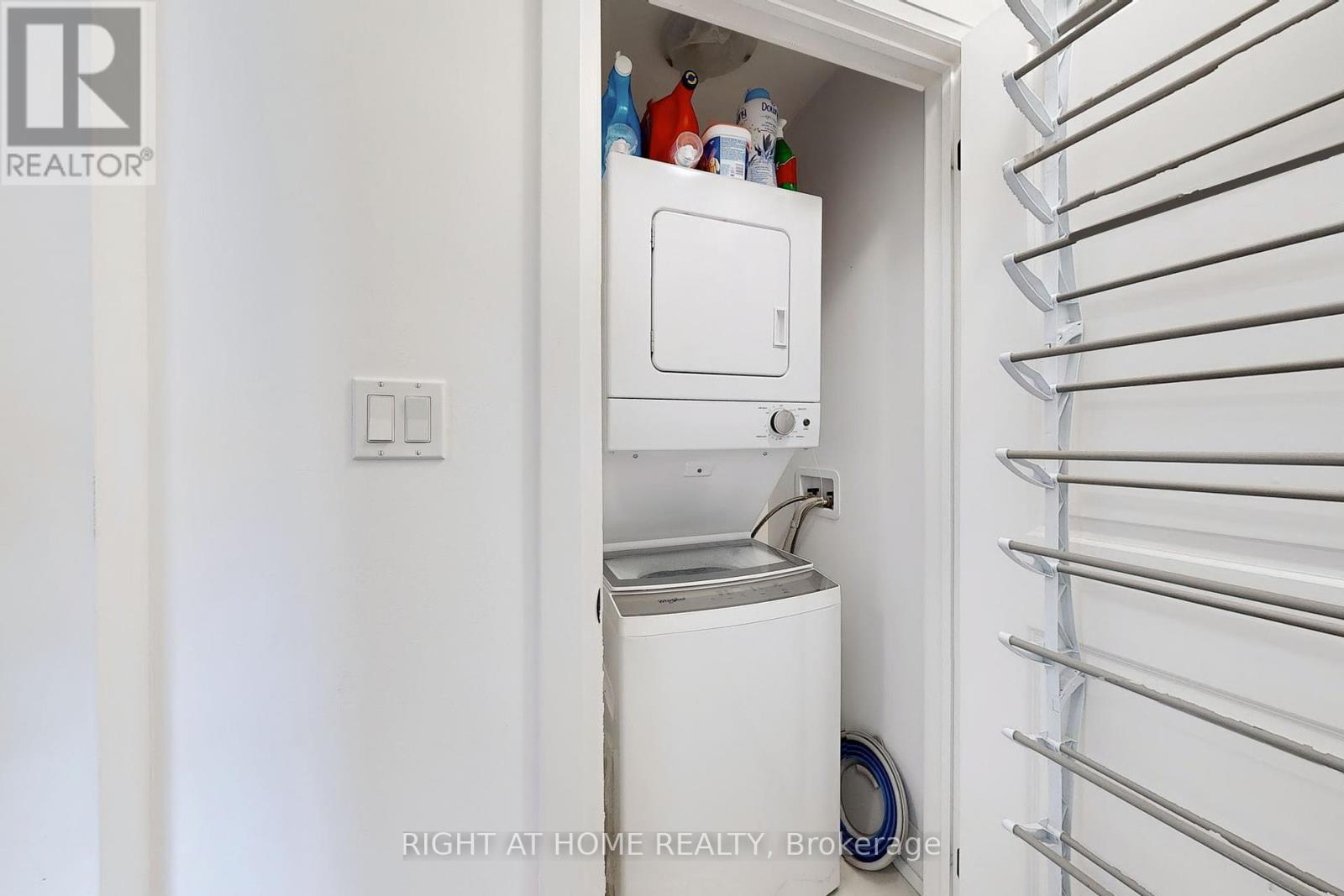96 Fairlane Avenue Barrie, Ontario L9J 0M5
$2,500 Monthly
2 Years New Freehold Townhouse With Walking Distance To The Go Station And All Amenities. 3 Bedrooms And 2.5 Bathrooms. The Well-Appointed Kitchen, Featuring Stainless Steel Appliances, Effortlessly Merges With A Bright Great Room, Perfect For Social Gatherings. The Primary Bedroom Stands As A Retreat, Showcasing His And Her Closets, And An Exclusive 3-Piece Ensuite. Two Additional Bedrooms Share A Designed 3-Piece Ensuite, Emphasizing The Home's Family-Friendly Ambiance. A Large Single Car Garage With Inside Entry. Nestled In The Vibrant Yonge And Go Development, This Residence Ensures Easy Access To Schools, Parks, Restaurants, Shopping, Transit, And Highway 400. As Well As A Very Large Fenced Back Yard. Laundry Convenience Awaits On The Second Floor. Barrie Go Station Is A Convenient 3-Minute Drive Away, Adding An Extra Layer Of Accessibility! (id:58043)
Property Details
| MLS® Number | S11936227 |
| Property Type | Single Family |
| Community Name | Painswick South |
| ParkingSpaceTotal | 2 |
Building
| BathroomTotal | 3 |
| BedroomsAboveGround | 3 |
| BedroomsTotal | 3 |
| Appliances | Dishwasher, Dryer, Hood Fan, Refrigerator, Stove, Washer, Window Coverings |
| BasementDevelopment | Unfinished |
| BasementType | N/a (unfinished) |
| ConstructionStyleAttachment | Attached |
| CoolingType | Central Air Conditioning |
| ExteriorFinish | Brick |
| FlooringType | Laminate, Tile |
| FoundationType | Concrete |
| HalfBathTotal | 1 |
| HeatingFuel | Natural Gas |
| HeatingType | Forced Air |
| StoriesTotal | 2 |
| Type | Row / Townhouse |
| UtilityWater | Municipal Water |
Parking
| Garage |
Land
| Acreage | No |
| Sewer | Sanitary Sewer |
Rooms
| Level | Type | Length | Width | Dimensions |
|---|---|---|---|---|
| Second Level | Primary Bedroom | 4.08 m | 3.78 m | 4.08 m x 3.78 m |
| Second Level | Bedroom 2 | 2.56 m | 2.74 m | 2.56 m x 2.74 m |
| Second Level | Bedroom 3 | 2.56 m | 2.74 m | 2.56 m x 2.74 m |
| Main Level | Great Room | 3.35 m | 3.66 m | 3.35 m x 3.66 m |
| Main Level | Kitchen | 2.44 m | 3.66 m | 2.44 m x 3.66 m |
Interested?
Contact us for more information
Julia Cresiun
Salesperson
16850 Yonge Street #6b
Newmarket, Ontario L3Y 0A3


























