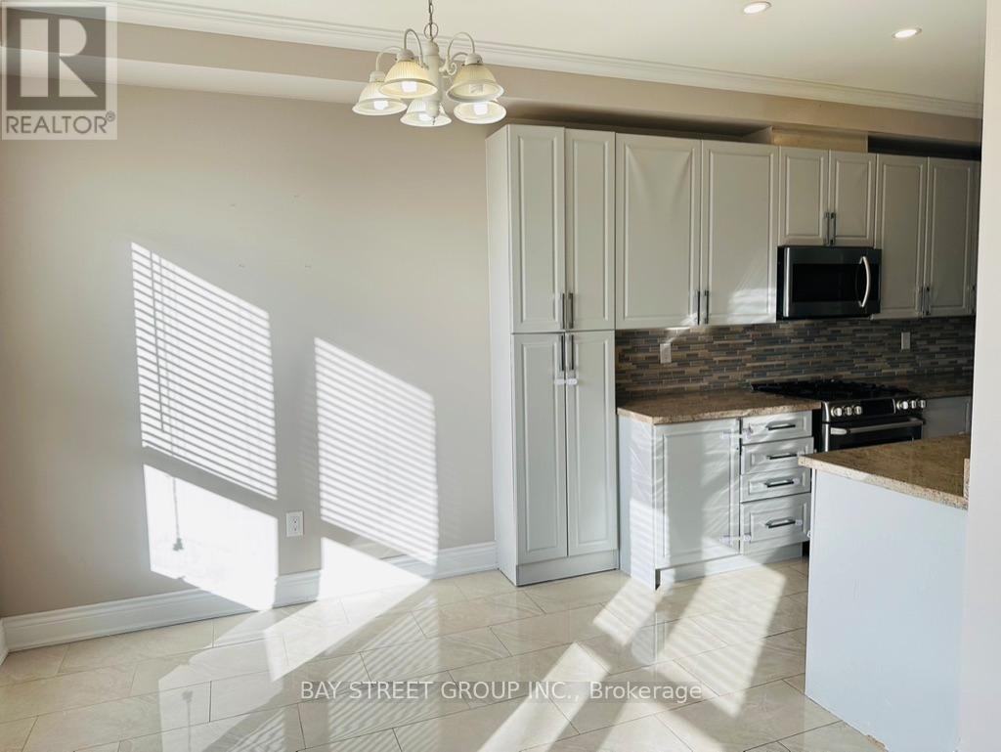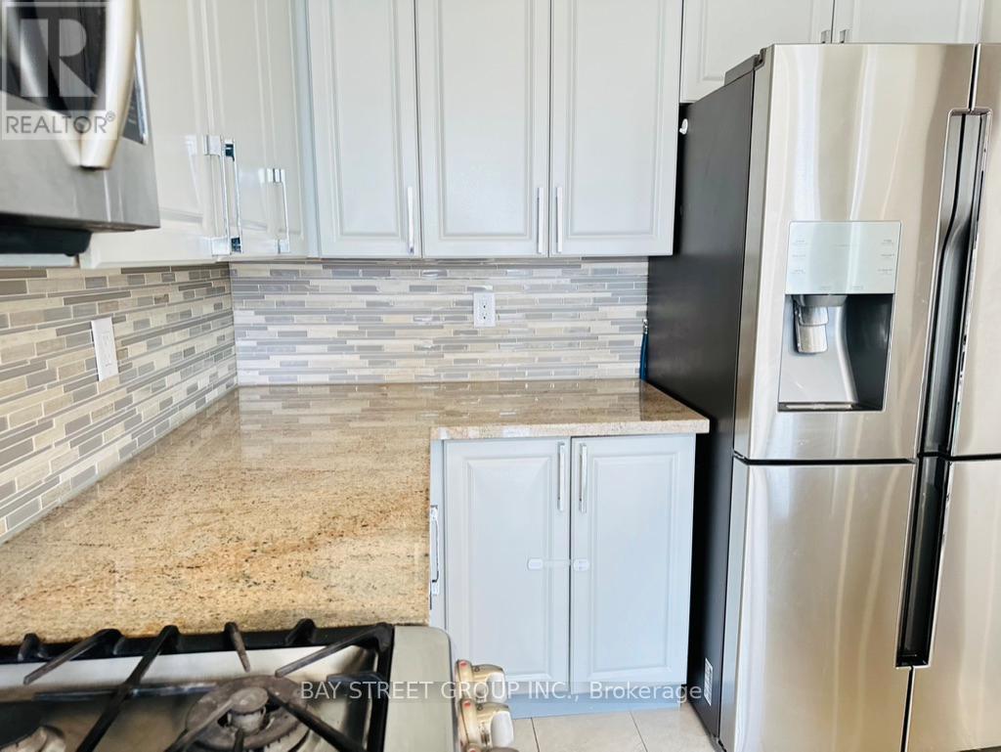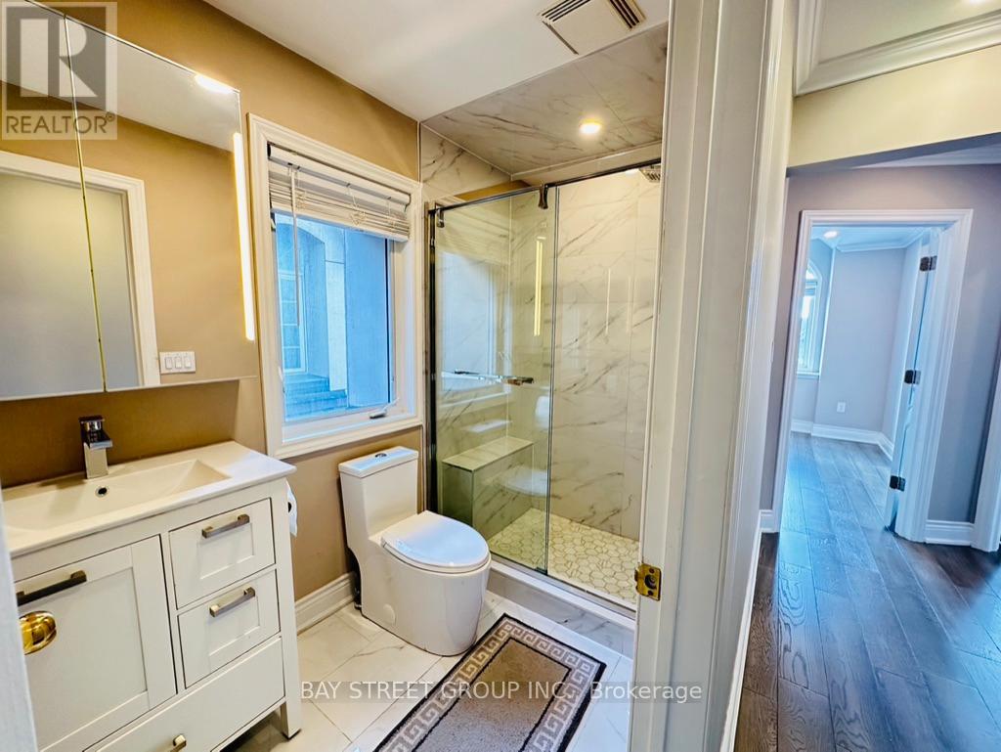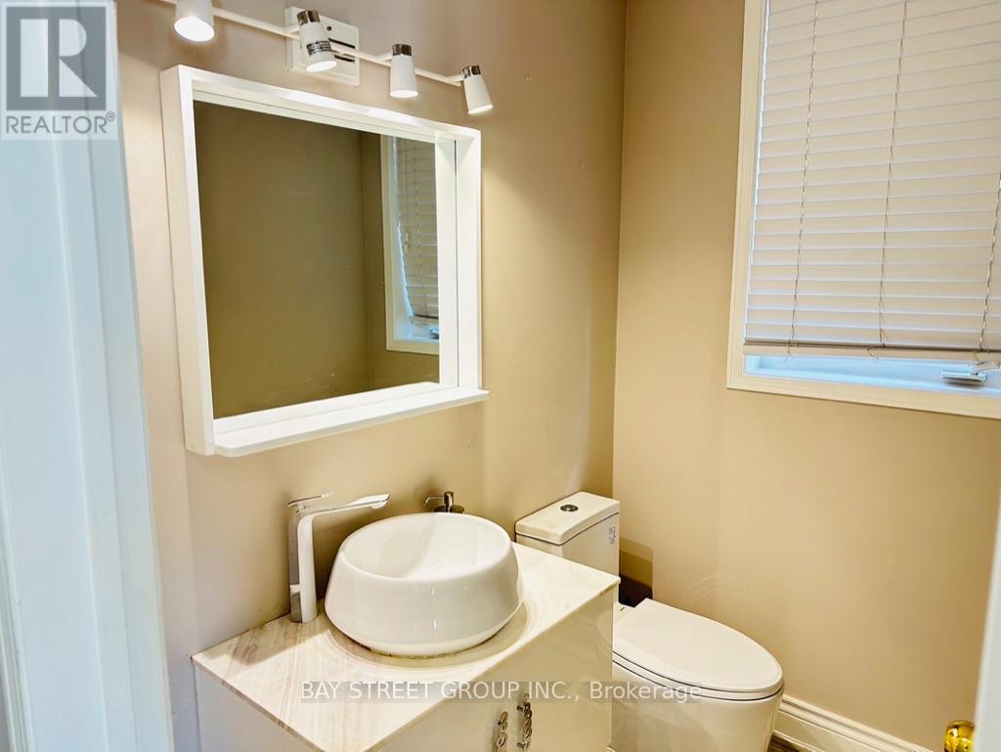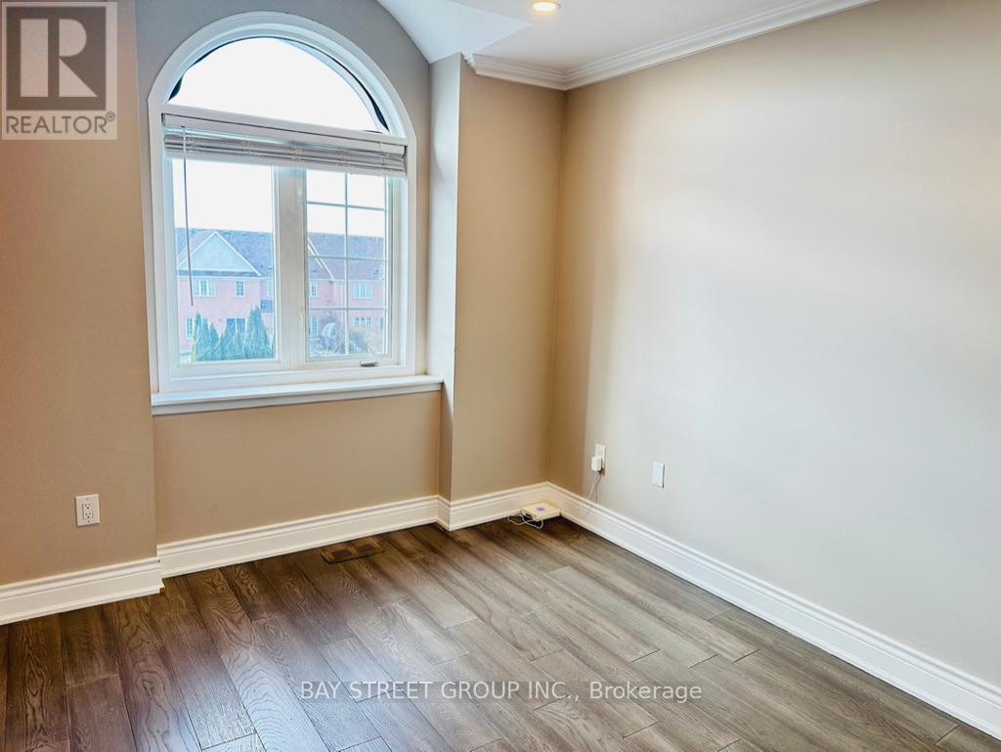Main - 4948 Southampton Drive Mississauga, Ontario L5M 7P9
$3,300 Monthly
Location, Location! Welcome to 4948 Southampton Drive, a stunning 3-bedroom semi-detached home in the highly sought-after Churchill Meadows neighbourhood of Mississauga. This carpet-free home boasts high-end, luxurious finishes throughout, including a beautifully upgraded kitchen with modern touches and a spacious, open-concept living area perfect for entertaining or relaxing with family. Enjoy the convenience of being close to top-rated schools, a community centre, plazas, major highways, and all essential amenities. With a prime location and elegant features, this home offers a rare opportunity for comfortable and stylish living. Schedule your private showing today! **** EXTRAS **** All Existing Appliances, Blinds and ELF's. (id:58043)
Property Details
| MLS® Number | W11936109 |
| Property Type | Single Family |
| Community Name | Churchill Meadows |
| Features | Carpet Free |
| ParkingSpaceTotal | 2 |
Building
| BathroomTotal | 6 |
| BedroomsAboveGround | 3 |
| BedroomsTotal | 3 |
| BasementType | Full |
| ConstructionStyleAttachment | Semi-detached |
| CoolingType | Central Air Conditioning |
| ExteriorFinish | Brick Facing, Steel |
| FoundationType | Unknown |
| HalfBathTotal | 1 |
| HeatingFuel | Natural Gas |
| HeatingType | Forced Air |
| StoriesTotal | 3 |
| SizeInterior | 1999.983 - 2499.9795 Sqft |
| Type | House |
| UtilityWater | Municipal Water |
Parking
| Attached Garage |
Land
| Acreage | No |
| Sewer | Sanitary Sewer |
Rooms
| Level | Type | Length | Width | Dimensions |
|---|---|---|---|---|
| Second Level | Family Room | 5.14 m | 3.09 m | 5.14 m x 3.09 m |
| Second Level | Living Room | 4.4 m | 5.4 m | 4.4 m x 5.4 m |
| Second Level | Dining Room | 4.4 m | 5.4 m | 4.4 m x 5.4 m |
| Second Level | Kitchen | 2.3 m | 5.5 m | 2.3 m x 5.5 m |
| Second Level | Eating Area | 0.4 m | 3.93 m | 0.4 m x 3.93 m |
| Second Level | Bathroom | Measurements not available | ||
| Third Level | Bathroom | Measurements not available | ||
| Third Level | Bathroom | Measurements not available | ||
| Third Level | Primary Bedroom | 5 m | 6.4 m | 5 m x 6.4 m |
| Third Level | Bedroom 2 | 3.99 m | 2.79 m | 3.99 m x 2.79 m |
| Third Level | Bedroom 3 | 2.89 m | 3.59 m | 2.89 m x 3.59 m |
| Ground Level | Foyer | Measurements not available |
Utilities
| Cable | Available |
Interested?
Contact us for more information
Azim Sakhi
Salesperson
8300 Woodbine Ave Ste 500
Markham, Ontario L3R 9Y7














