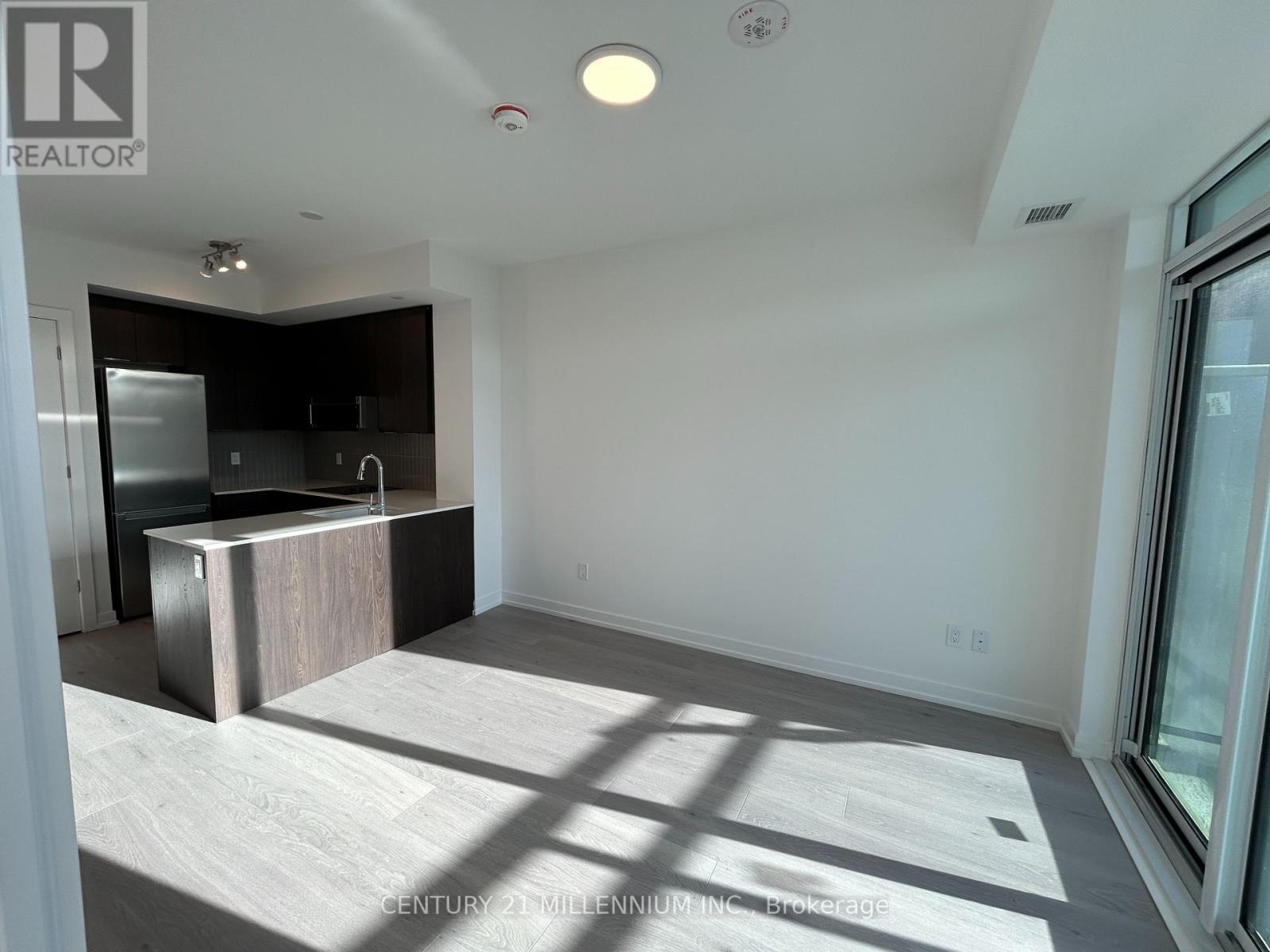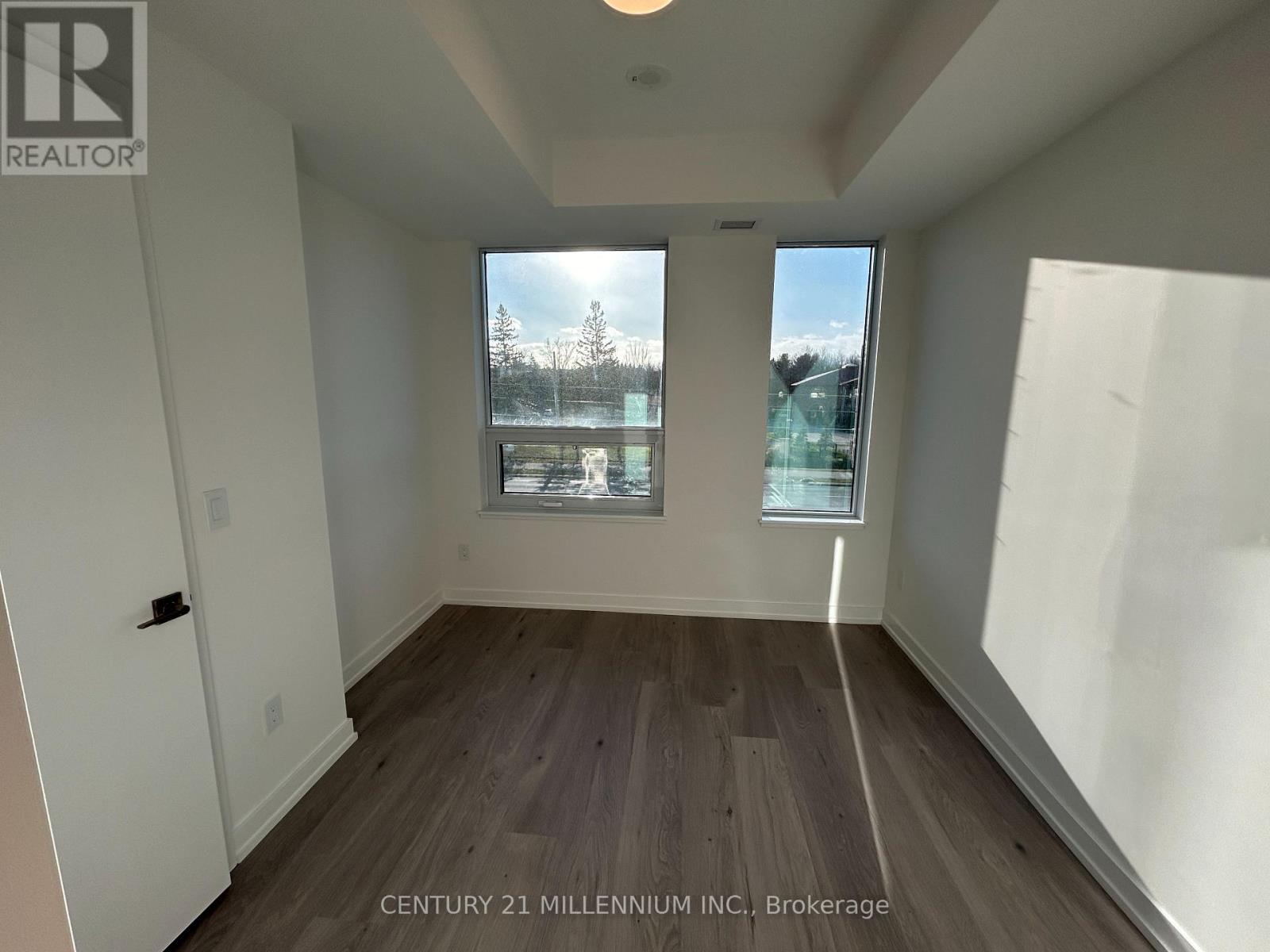229 - 2501 Saw Whet Boulevard Oakville, Ontario L6M 5N2
$2,799 Monthly
Absolutely Stunning! Welcome To The Saw Whet Condo Where Elegance Meets Convenience And Modern Living! This Brand New 1 Bedroom Plus Den Condo Unit Is Tastefully Designed With Open-Concept Layout That Offers Functionality And Elegance, Large Windows, High Ceiling With Lots Of Natural Light, Ceiling To Floor Glass Wall And So Much More. The Kitchen Features Built-In Appliances And Modern Finishes With Quartz Counter While The Spacious Bedroom Provides Comfort With Double Window, And Outside Scenery, Plus A Spacious Den That Can Be Used As A Second Bedroom. This Condo Also Features Pet Wash Station, BBQ And Movie Theatre At The Rooftop, Fitness Centre And Work Station, Wi-Fi And Concierge. Nestled In A Well-Established Oakville's Glen Abbey Community, The Complex Is Surrounded By Top-Rated Schools, Diverse Dining Options And Vibrant Entertainment Areas. The Downtown Oakville Is Just Minutes Away Offering Boutique Shopping, Fine Dining And Waterfront Adventure. With Easy Access To Highway 403, The QEW And The GO Train, Commuting Is A Breeze Making This An Ideal Location For Professionals And Families Alike! Enjoy The Perfect Blend Of Modern Architecture And A Dynamic Lifestyle At The Saw Whet Condo! Don't Miss! (id:58043)
Property Details
| MLS® Number | W11936103 |
| Property Type | Single Family |
| Community Name | 1007 - GA Glen Abbey |
| CommunityFeatures | Pet Restrictions |
| Features | Balcony, Carpet Free |
| ParkingSpaceTotal | 1 |
Building
| BathroomTotal | 1 |
| BedroomsAboveGround | 1 |
| BedroomsBelowGround | 1 |
| BedroomsTotal | 2 |
| Amenities | Security/concierge, Exercise Centre, Party Room, Visitor Parking, Storage - Locker |
| CoolingType | Central Air Conditioning |
| ExteriorFinish | Concrete, Steel |
| FlooringType | Laminate |
| HeatingFuel | Natural Gas |
| HeatingType | Forced Air |
| SizeInterior | 499.9955 - 598.9955 Sqft |
| Type | Apartment |
Parking
| Underground |
Land
| Acreage | No |
Rooms
| Level | Type | Length | Width | Dimensions |
|---|---|---|---|---|
| Flat | Kitchen | 2.77 m | 1.98 m | 2.77 m x 1.98 m |
| Flat | Living Room | 3.51 m | 1.98 m | 3.51 m x 1.98 m |
| Flat | Dining Room | 1.98 m | 1.52 m | 1.98 m x 1.52 m |
| Flat | Primary Bedroom | 2.97 m | 2.97 m | 2.97 m x 2.97 m |
| Flat | Den | 2.79 m | 1.65 m | 2.79 m x 1.65 m |
Interested?
Contact us for more information
Ricky Mariano
Broker
181 Queen St East
Brampton, Ontario L6W 2B3




















