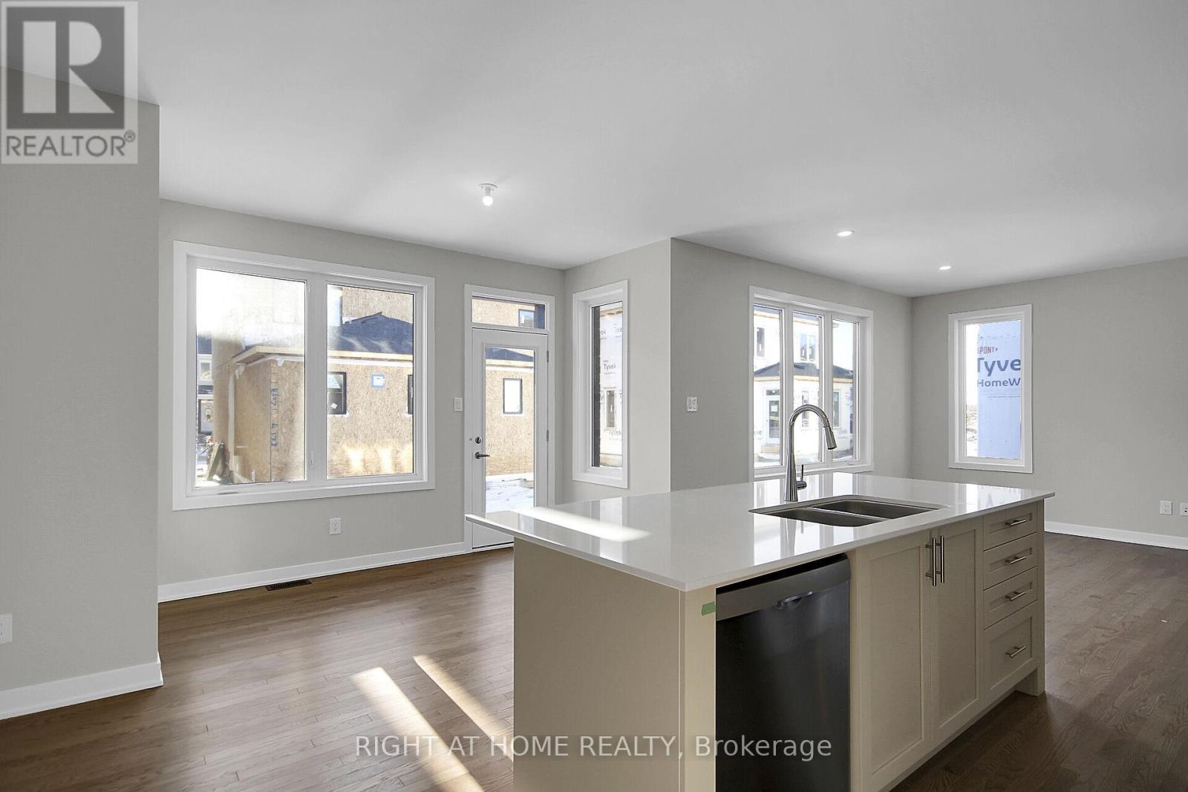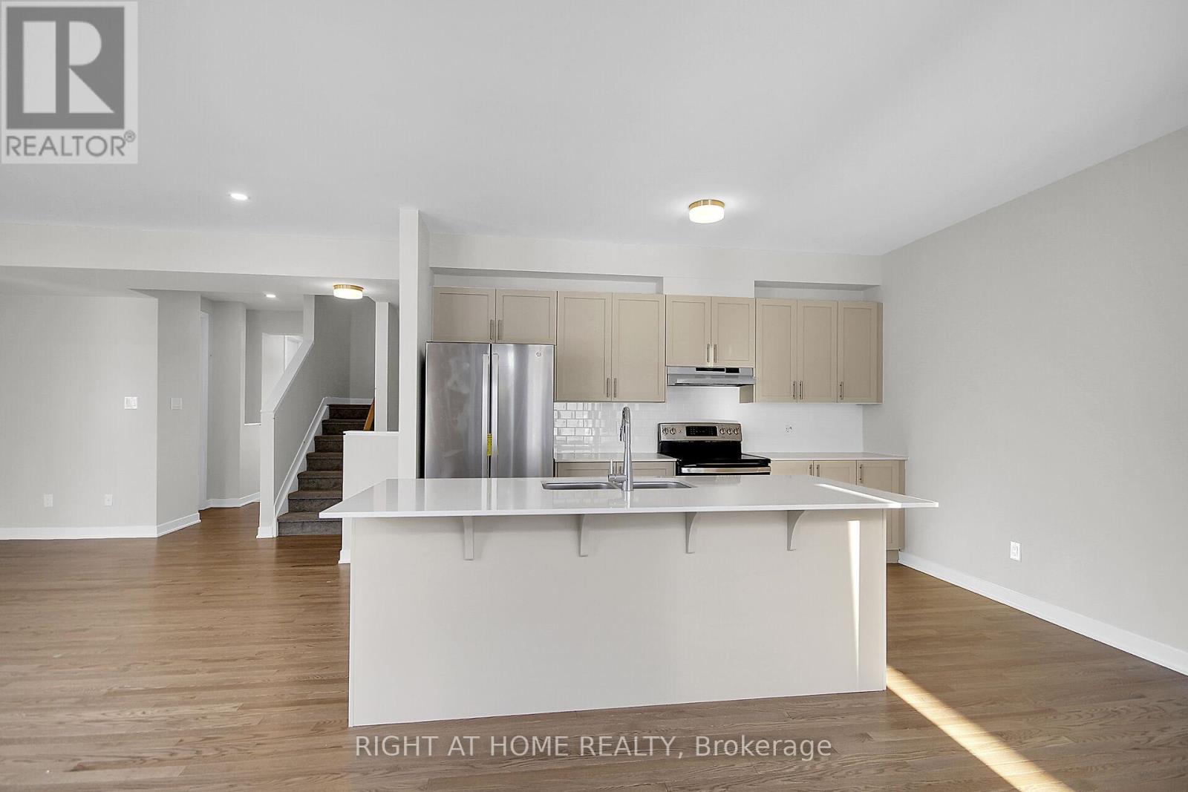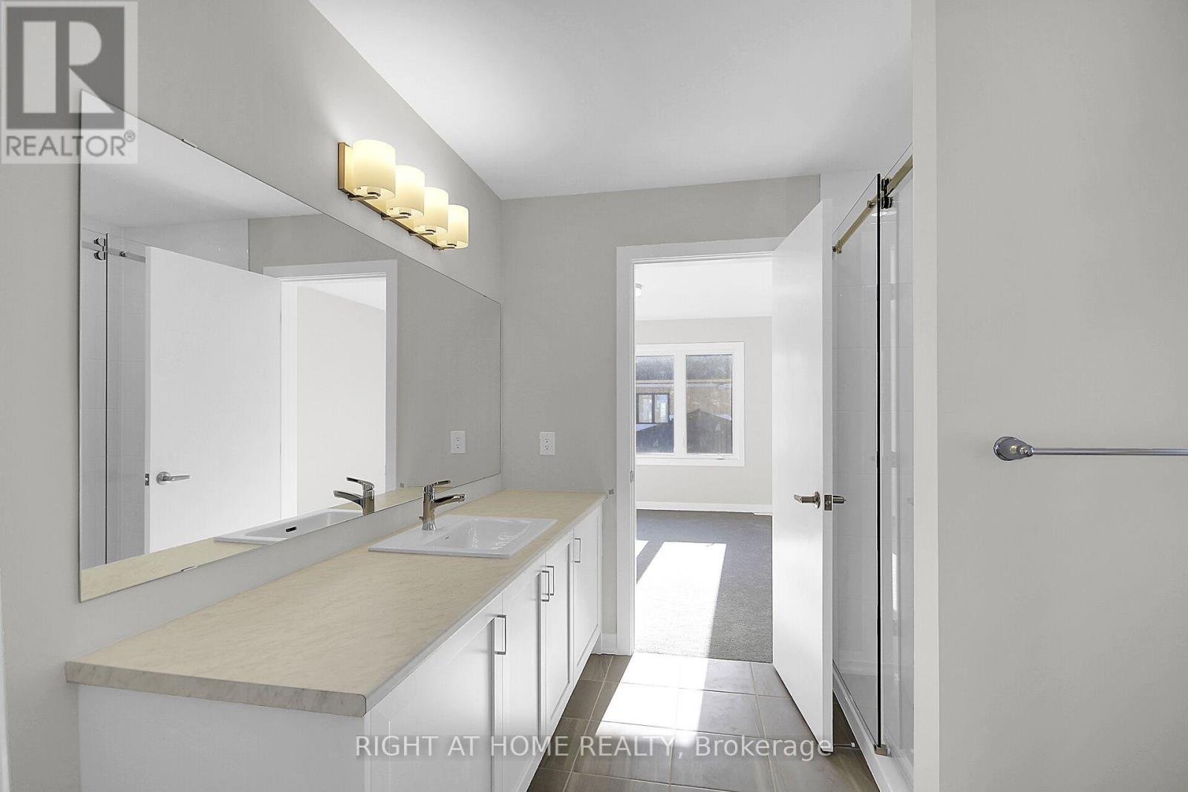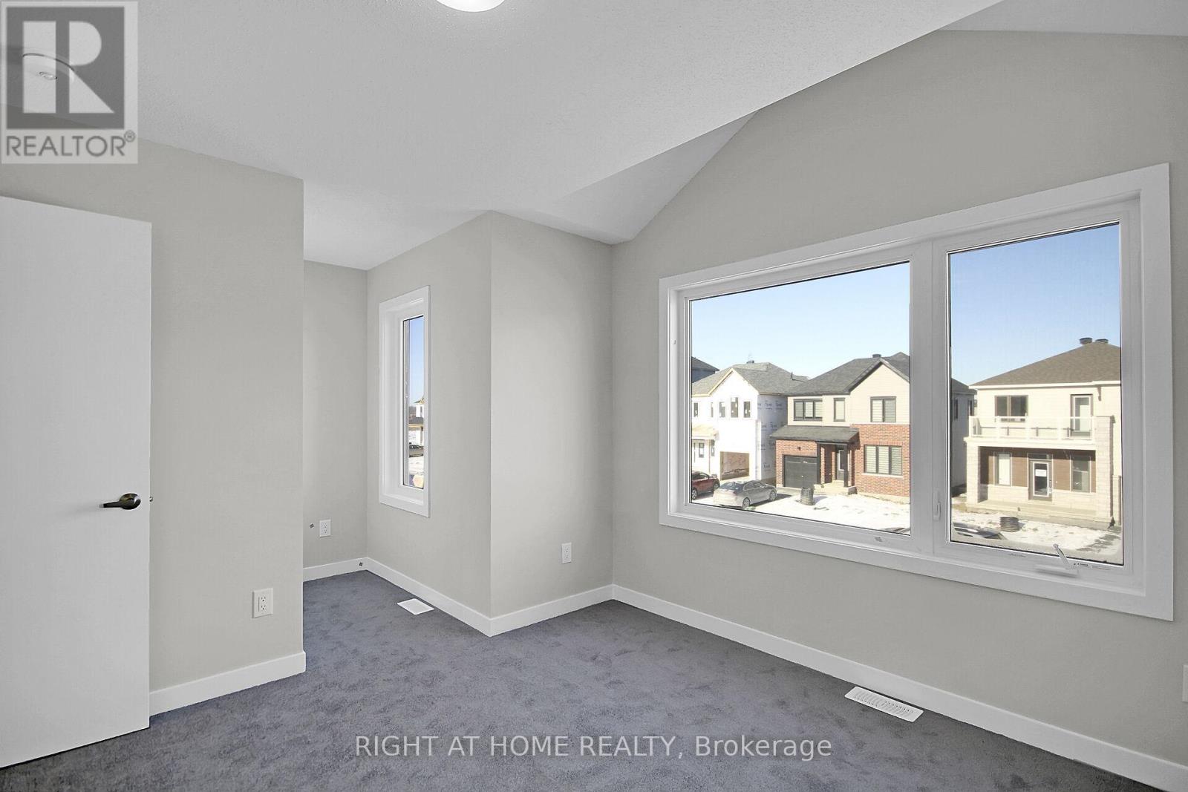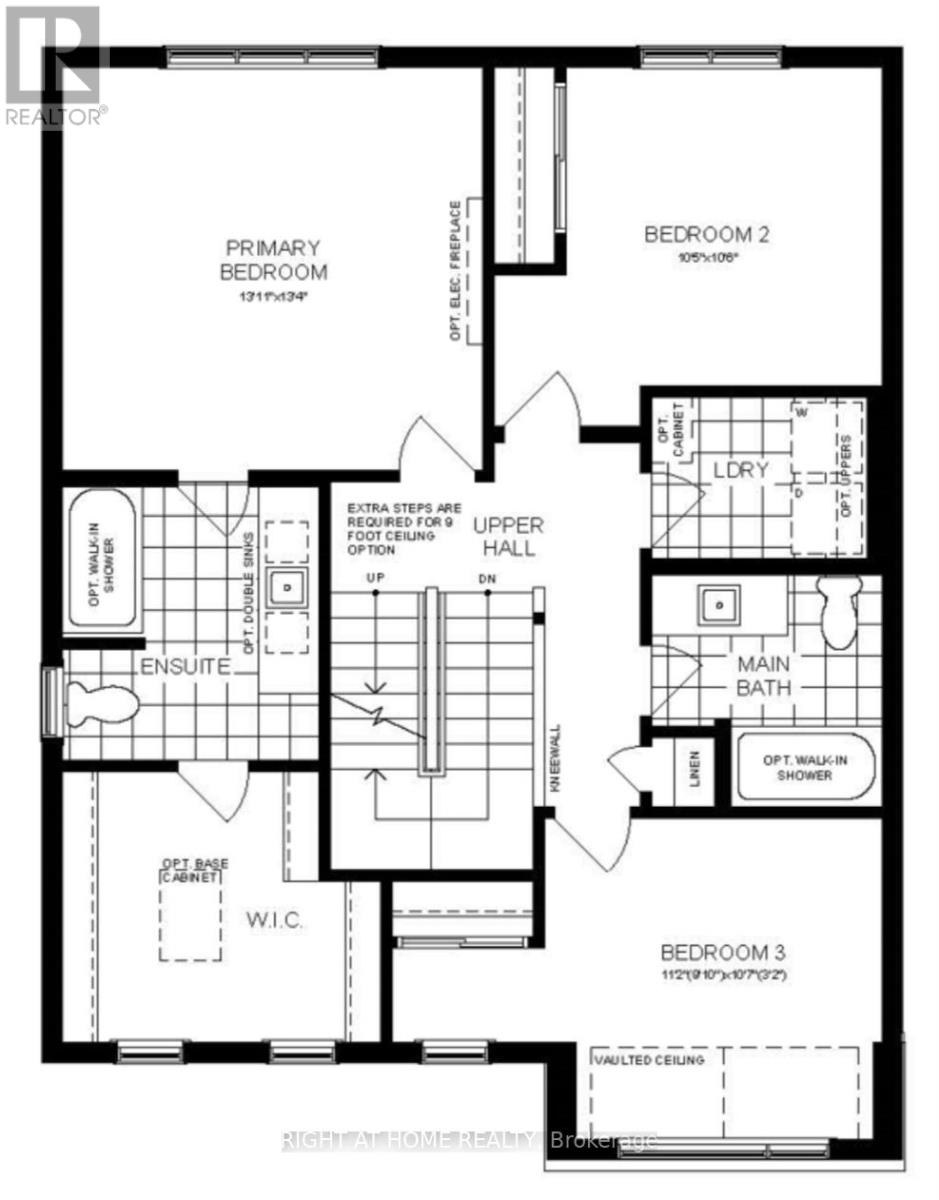169 Conservancy Drive Ottawa, Ontario K2J 7L8
$3,500 Monthly
Welcome to 169 Conservancy Drive! This brand new, detached house with over 2800sf of living space offers 4 bedrooms, 3.5 bathrooms and a loft with walk out terrace. 9ft ceiling on the main level with large family room, spacious kitchen with large quartz island, dining area, powder room and brand new appliances. The Lower level is close to 9ft and finished with a recreation room, bedroom, full bathroom and ample storage space. On the Upper level, you'll find a large Primary bedroom with en-suite and walk-in closet, two additional bedrooms, main bathroom and laundry room. The top level loft is huge and could be used as a family room, recreational room, office or bedroom. Enjoy morning coffee and unwind with evening cocktails on the walkout terrace. This property is located close to all amenities, shopping hubs, parks, schools, public transit and minutes away from HWY 416. Don't miss out, book your appointment today! Photos are virtually staged. (id:58043)
Property Details
| MLS® Number | X11936345 |
| Property Type | Single Family |
| Neigbourhood | Barrhaven West |
| Community Name | 7704 - Barrhaven - Heritage Park |
| AmenitiesNearBy | Park, Place Of Worship, Schools, Public Transit |
| CommunityFeatures | Community Centre |
| Features | Sump Pump |
| ParkingSpaceTotal | 2 |
Building
| BathroomTotal | 4 |
| BedroomsAboveGround | 3 |
| BedroomsBelowGround | 1 |
| BedroomsTotal | 4 |
| Amenities | Separate Heating Controls |
| Appliances | Water Heater - Tankless, Dishwasher, Dryer, Refrigerator, Stove, Washer |
| BasementDevelopment | Partially Finished |
| BasementType | Full (partially Finished) |
| ConstructionStyleAttachment | Detached |
| CoolingType | Central Air Conditioning, Air Exchanger, Ventilation System |
| ExteriorFinish | Brick, Vinyl Siding |
| FoundationType | Concrete |
| HalfBathTotal | 1 |
| HeatingFuel | Natural Gas |
| HeatingType | Forced Air |
| StoriesTotal | 3 |
| SizeInterior | 2499.9795 - 2999.975 Sqft |
| Type | House |
| UtilityWater | Municipal Water |
Parking
| Attached Garage |
Land
| Acreage | No |
| LandAmenities | Park, Place Of Worship, Schools, Public Transit |
| Sewer | Sanitary Sewer |
Rooms
| Level | Type | Length | Width | Dimensions |
|---|---|---|---|---|
| Second Level | Primary Bedroom | 4.42 m | 4.08 m | 4.42 m x 4.08 m |
| Second Level | Bedroom 2 | 3.2 m | 3.23 m | 3.2 m x 3.23 m |
| Second Level | Bedroom 3 | 3.41 m | 3.26 m | 3.41 m x 3.26 m |
| Second Level | Bathroom | Measurements not available | ||
| Second Level | Bathroom | Measurements not available | ||
| Third Level | Loft | 4.72 m | 3.96 m | 4.72 m x 3.96 m |
| Basement | Bedroom 4 | 4.08 m | 3.17 m | 4.08 m x 3.17 m |
| Basement | Recreational, Games Room | 4.63 m | 4.24 m | 4.63 m x 4.24 m |
| Basement | Bathroom | Measurements not available | ||
| Main Level | Great Room | 5.48 m | 3.99 m | 5.48 m x 3.99 m |
| Main Level | Dining Room | 3.08 m | 3.07 m | 3.08 m x 3.07 m |
| Main Level | Kitchen | 4.05 m | 2.74 m | 4.05 m x 2.74 m |
Utilities
| Cable | Installed |
| Sewer | Installed |
Interested?
Contact us for more information
Lan Latorre
Salesperson
14 Chamberlain Ave Suite 101
Ottawa, Ontario K1S 1V9















