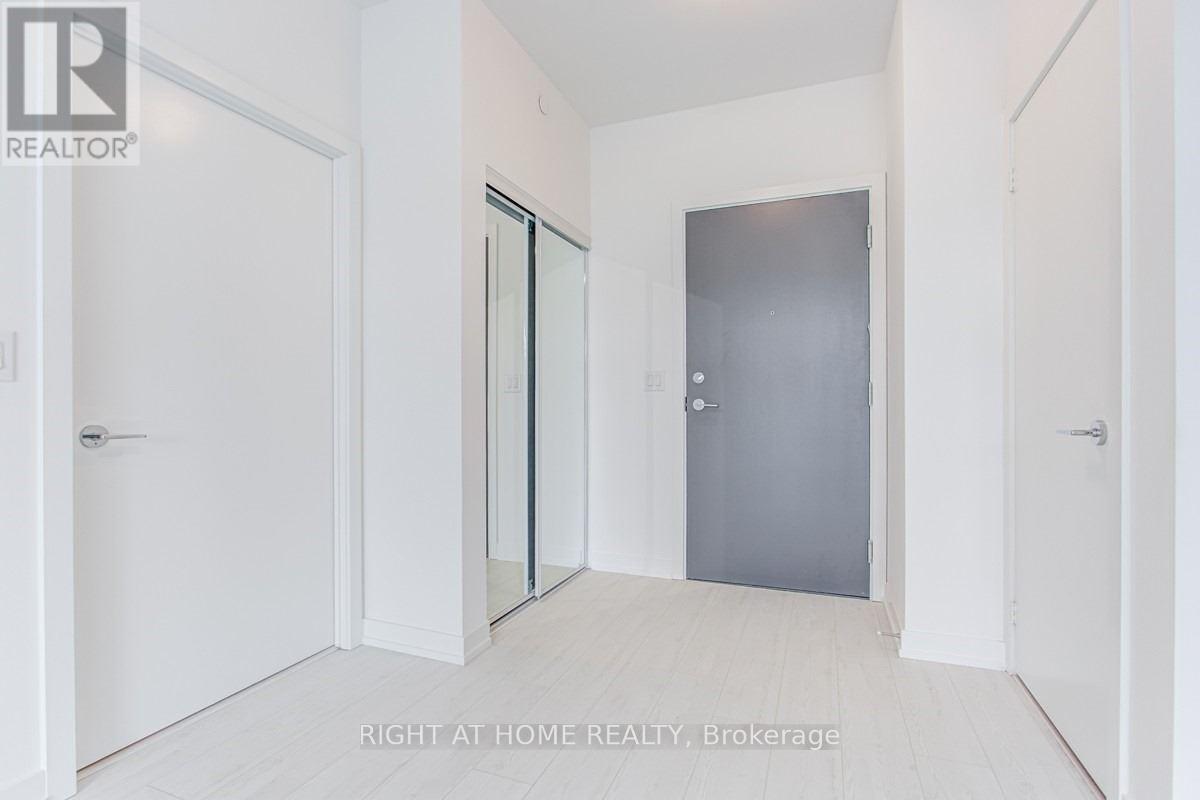403 - 10 De Boers Drive Toronto, Ontario M3J 0L6
1 Bedroom
1 Bathroom
499.9955 - 598.9955 sqft
Central Air Conditioning
Forced Air
Waterfront
$2,180 Monthly
Beautiful around 3 years old Stunning Unit. 1 Bedroom+Media, 1 Bathroom. Laminate Flooring Through Out. 9' Smooth Ceilings. Lots Of Natural Lights. Beautiful Clear View. Modern Kitchen With Quartz Counter Tops & Backsplash! S/S Appliances! Fantastic Amenities In The Building! 24 Hour Concierge, Gym, Bbq, Party Room, Outdoor Terrace, Visitor Parking. 5 Mins Walk To Sheppard West Subway Station! Minutes To York University, Costco, Walmart, Yorkdale Mall, Hwy 401. (id:58043)
Property Details
| MLS® Number | W11936443 |
| Property Type | Single Family |
| Neigbourhood | North York |
| Community Name | York University Heights |
| AmenitiesNearBy | Marina, Park, Public Transit |
| CommunityFeatures | Pet Restrictions |
| Features | Balcony, Carpet Free |
| WaterFrontType | Waterfront |
Building
| BathroomTotal | 1 |
| BedroomsAboveGround | 1 |
| BedroomsTotal | 1 |
| Appliances | Dishwasher, Dryer, Refrigerator, Stove, Washer, Window Coverings |
| CoolingType | Central Air Conditioning |
| ExteriorFinish | Concrete |
| FlooringType | Laminate |
| HeatingFuel | Natural Gas |
| HeatingType | Forced Air |
| SizeInterior | 499.9955 - 598.9955 Sqft |
| Type | Apartment |
Parking
| Underground | |
| Garage |
Land
| Acreage | No |
| LandAmenities | Marina, Park, Public Transit |
| SurfaceWater | Lake/pond |
Rooms
| Level | Type | Length | Width | Dimensions |
|---|---|---|---|---|
| Main Level | Kitchen | 6.18 m | 3.14 m | 6.18 m x 3.14 m |
| Main Level | Living Room | 6.18 m | 3.14 m | 6.18 m x 3.14 m |
| Main Level | Dining Room | 6.18 m | 3.14 m | 6.18 m x 3.14 m |
| Main Level | Primary Bedroom | 3.3 m | 2.75 m | 3.3 m x 2.75 m |
Interested?
Contact us for more information
Qiang Wang
Salesperson
Right At Home Realty
480 Eglinton Ave West #30, 106498
Mississauga, Ontario L5R 0G2
480 Eglinton Ave West #30, 106498
Mississauga, Ontario L5R 0G2





















