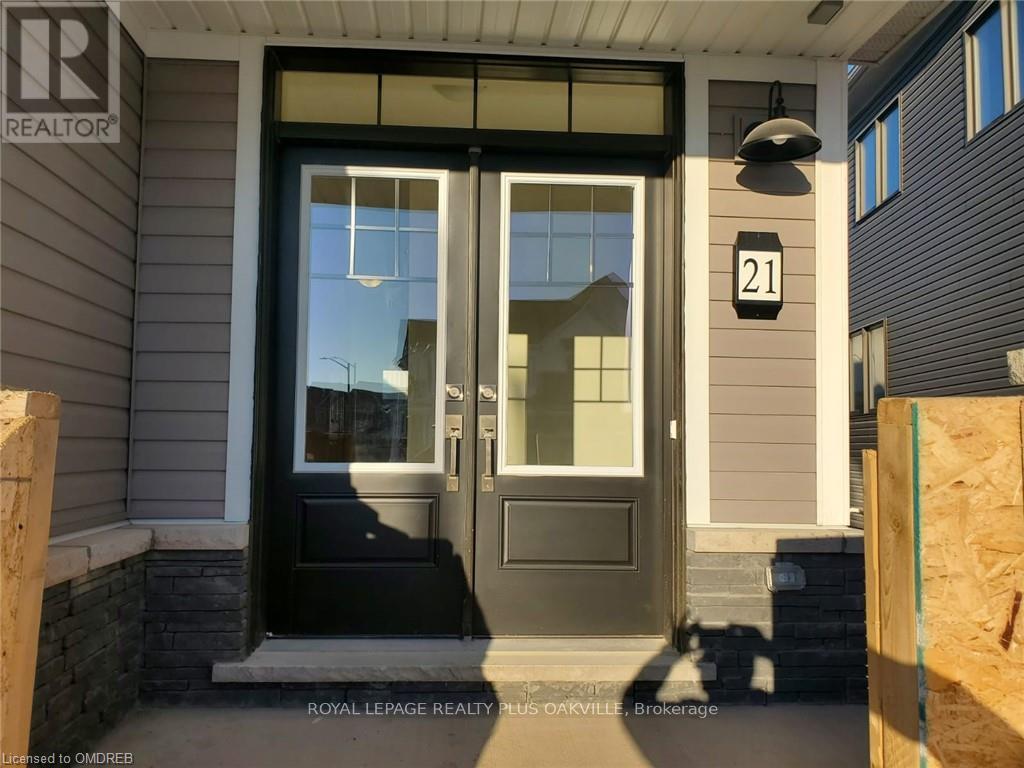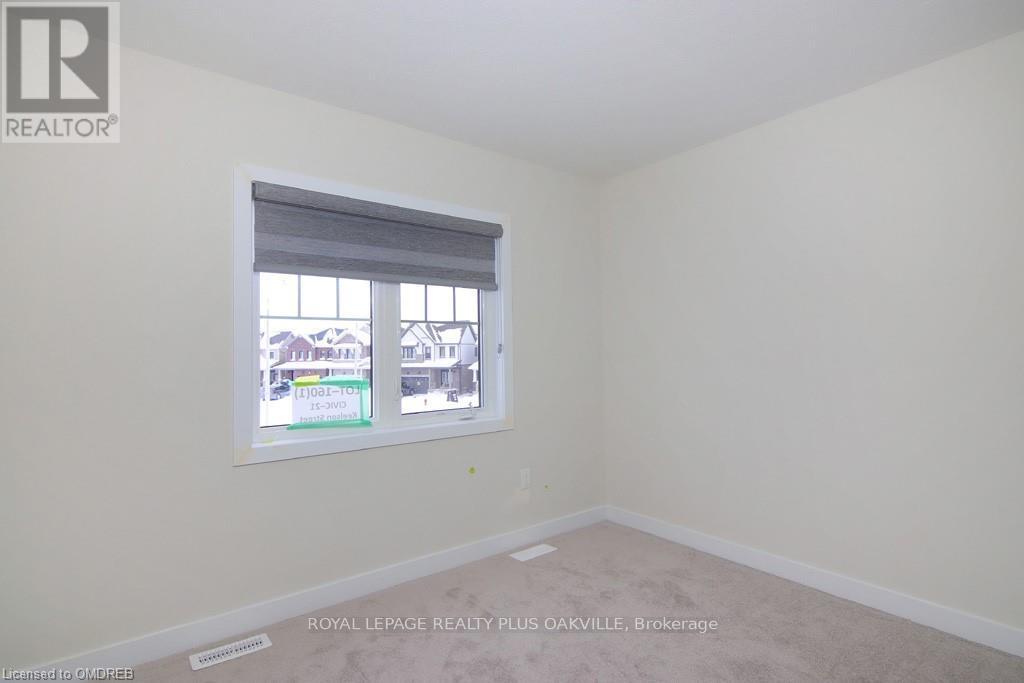21 Keelson Street Welland, Ontario L3B 0M2
3 Bedroom
3 Bathroom
1499.9875 - 1999.983 sqft
Central Air Conditioning
Forced Air
$2,400 Monthly
Empire built home In new family friendly neighbourhood! 3 bedrooms 2 1/2 baths, hardwood on main floor with an open concept design.Stainless steel appliances! Close To All Amenities, Schools, Big Box Stores, Shopping Area & Niagara College. Short Drive To Nickel Beach,Niagara-On-The-Lake, Niagara Falls, Niagara outlet mall. (id:58043)
Property Details
| MLS® Number | X11936503 |
| Property Type | Single Family |
| Neigbourhood | Dain City |
| Community Name | 774 - Dain City |
| AmenitiesNearBy | Park |
| Features | Conservation/green Belt |
| ParkingSpaceTotal | 3 |
Building
| BathroomTotal | 3 |
| BedroomsAboveGround | 3 |
| BedroomsTotal | 3 |
| Appliances | Dishwasher, Dryer, Refrigerator, Stove, Washer, Window Coverings |
| BasementDevelopment | Unfinished |
| BasementType | Full (unfinished) |
| ConstructionStyleAttachment | Detached |
| CoolingType | Central Air Conditioning |
| ExteriorFinish | Aluminum Siding, Brick |
| FlooringType | Hardwood |
| FoundationType | Poured Concrete |
| HalfBathTotal | 1 |
| HeatingFuel | Natural Gas |
| HeatingType | Forced Air |
| StoriesTotal | 2 |
| SizeInterior | 1499.9875 - 1999.983 Sqft |
| Type | House |
| UtilityWater | Municipal Water |
Parking
| Attached Garage |
Land
| Acreage | No |
| LandAmenities | Park |
| Sewer | Sanitary Sewer |
| SizeDepth | 92 Ft ,1 In |
| SizeFrontage | 26 Ft ,3 In |
| SizeIrregular | 26.3 X 92.1 Ft |
| SizeTotalText | 26.3 X 92.1 Ft|under 1/2 Acre |
Rooms
| Level | Type | Length | Width | Dimensions |
|---|---|---|---|---|
| Second Level | Primary Bedroom | 3.96 m | 3.96 m | 3.96 m x 3.96 m |
| Second Level | Bedroom 2 | 3.2 m | 3.2 m | 3.2 m x 3.2 m |
| Second Level | Bedroom 3 | 3.81 m | 2.69 m | 3.81 m x 2.69 m |
| Main Level | Living Room | 4.57 m | 3.4 m | 4.57 m x 3.4 m |
| Main Level | Dining Room | 2.79 m | 2.59 m | 2.79 m x 2.59 m |
| Main Level | Kitchen | 3.4 m | 2.59 m | 3.4 m x 2.59 m |
| Main Level | Laundry Room | Measurements not available |
https://www.realtor.ca/real-estate/27832529/21-keelson-street-welland-774-dain-city-774-dain-city
Interested?
Contact us for more information
Stacey Robinson
Broker
Royal LePage Realty Plus Oakville



















