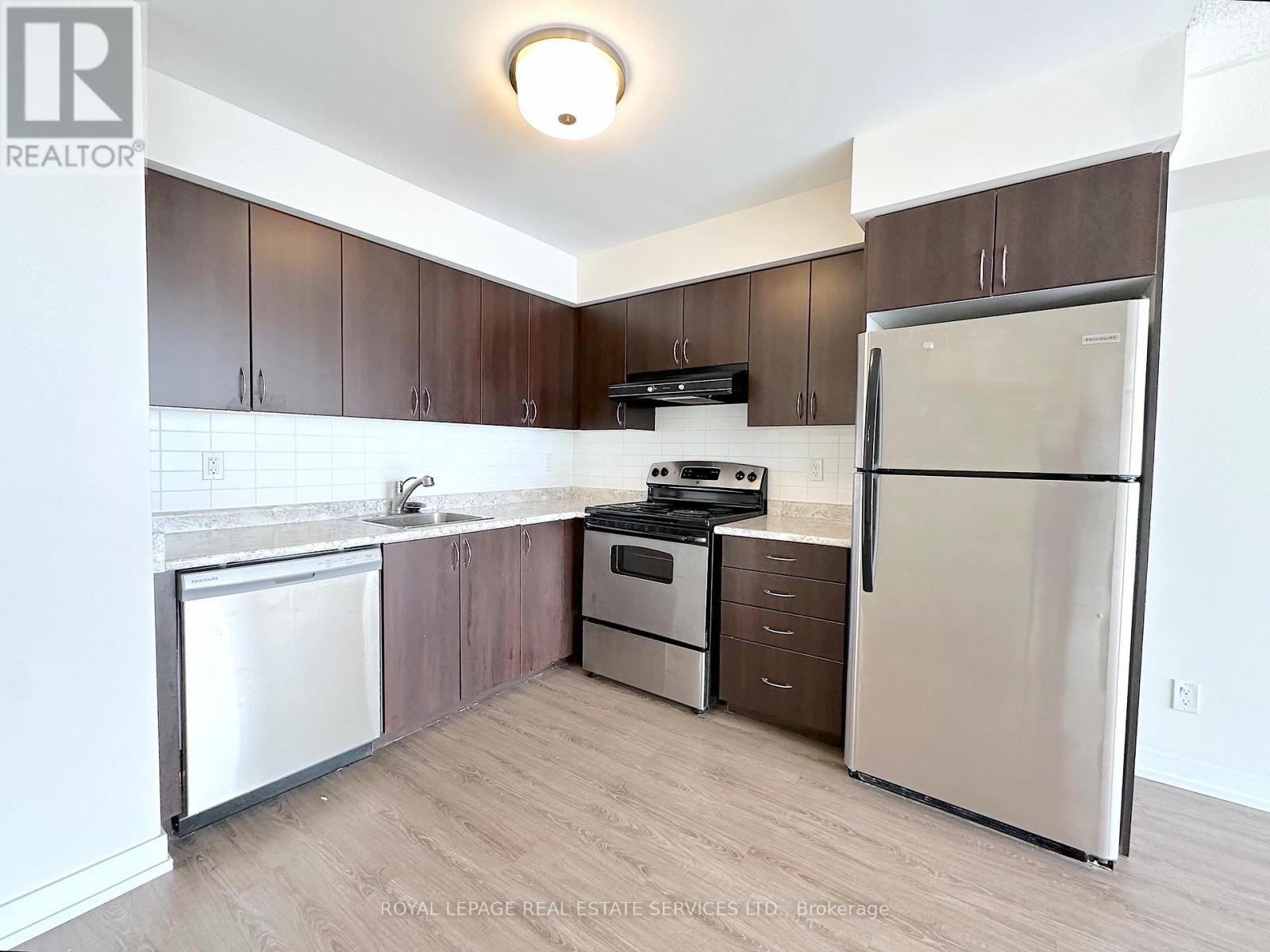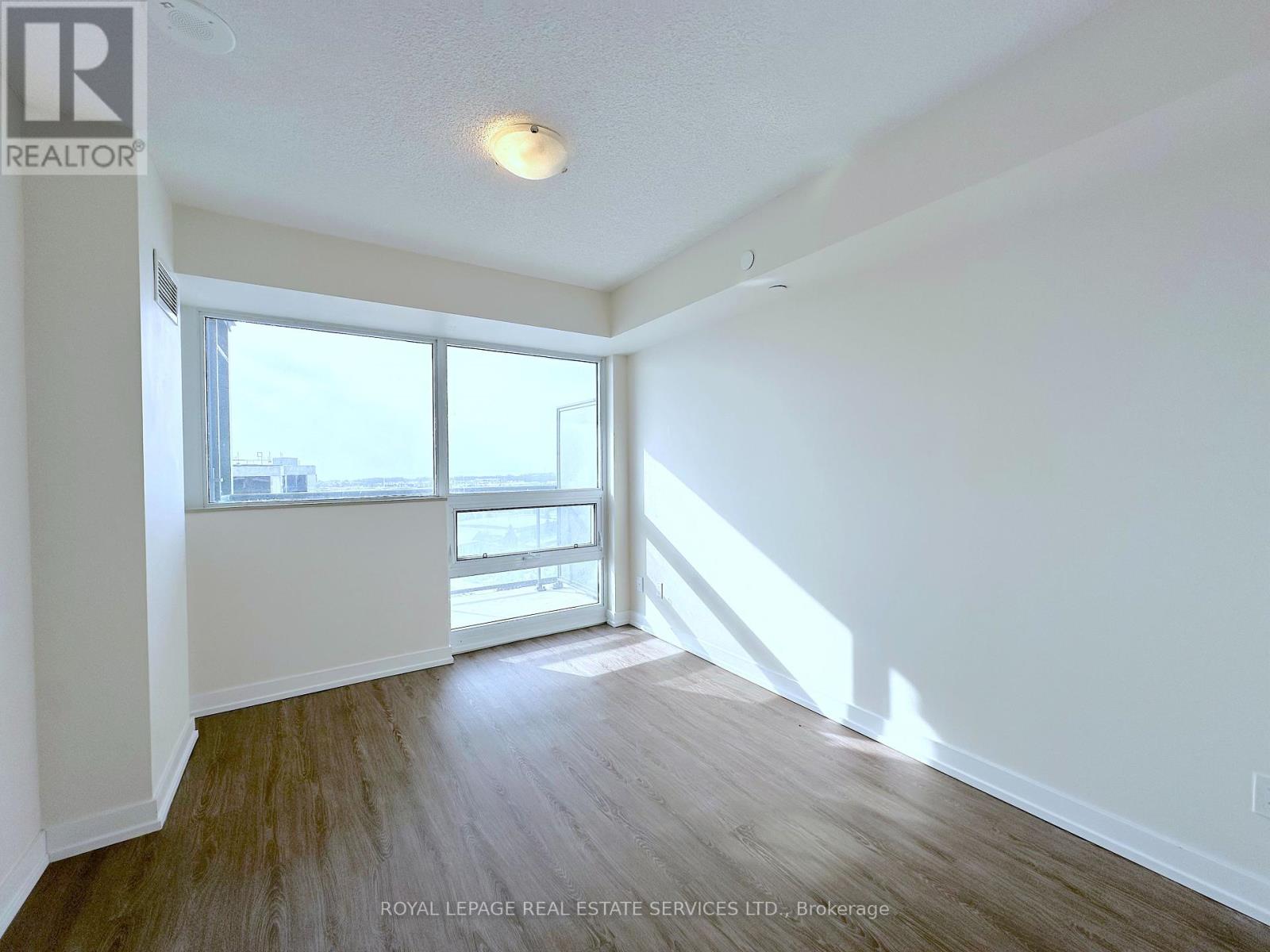2105 - 420 Harwood Avenue Ajax, Ontario L1S 0G6
$2,055 Monthly
Discover your perfect home at Vision Properties, where contemporary design and thoughtful details come together to offer you a truly elevated lifestyle. Welcome to this bright and inviting one-bedroom condo, offering south-facing views and plenty of natural light. The kitchen is thoughtfully designed with stainless steel appliances. The spacious primary bedroom features wall-to-wall windows. Plus, enjoy the added convenience of an in-unit storage room for all your essentials. Step outside your door and enjoy a variety of on-site amenities. Located just moments from Pat Bayly Square, youll enjoy seasonal outdoor activities like summer gatherings and winter ice skating, adding a touch of charm to every season. Perfectly situated near shopping, grocery stores, schools, and daycare facilities, Vision Properties is the ideal spot to call home. Come experience a vibrant community with all the amenities you need right at your doorstep. **** EXTRAS **** Ground floor amenities include party room and games room. 9th Floor amenities include fitness room, lounge and rooftop deck/garden. (id:58043)
Property Details
| MLS® Number | E11936915 |
| Property Type | Single Family |
| Neigbourhood | Carruthers Creek Business Area |
| Community Name | South West |
| AmenitiesNearBy | Park, Public Transit, Schools, Hospital |
| CommunityFeatures | Pet Restrictions |
| Features | Balcony, Carpet Free |
| ParkingSpaceTotal | 1 |
Building
| BathroomTotal | 1 |
| BedroomsAboveGround | 1 |
| BedroomsTotal | 1 |
| Amenities | Recreation Centre, Exercise Centre, Party Room |
| Appliances | Dishwasher, Refrigerator, Stove |
| CoolingType | Central Air Conditioning |
| ExteriorFinish | Brick, Concrete |
| FlooringType | Laminate |
| HeatingFuel | Natural Gas |
| HeatingType | Forced Air |
| SizeInterior | 599.9954 - 698.9943 Sqft |
| Type | Other |
Parking
| Underground |
Land
| Acreage | No |
| LandAmenities | Park, Public Transit, Schools, Hospital |
Rooms
| Level | Type | Length | Width | Dimensions |
|---|---|---|---|---|
| Flat | Living Room | 5.61 m | 3.2 m | 5.61 m x 3.2 m |
| Flat | Dining Room | 5.61 m | 3.2 m | 5.61 m x 3.2 m |
| Flat | Kitchen | 2.9 m | 2.41 m | 2.9 m x 2.41 m |
| Flat | Primary Bedroom | 3.51 m | 2.9 m | 3.51 m x 2.9 m |
https://www.realtor.ca/real-estate/27833616/2105-420-harwood-avenue-ajax-south-west-south-west
Interested?
Contact us for more information
Arlyn Fortin
Salesperson
326 Lakeshore Rd E #a
Oakville, Ontario L6J 1J6


















